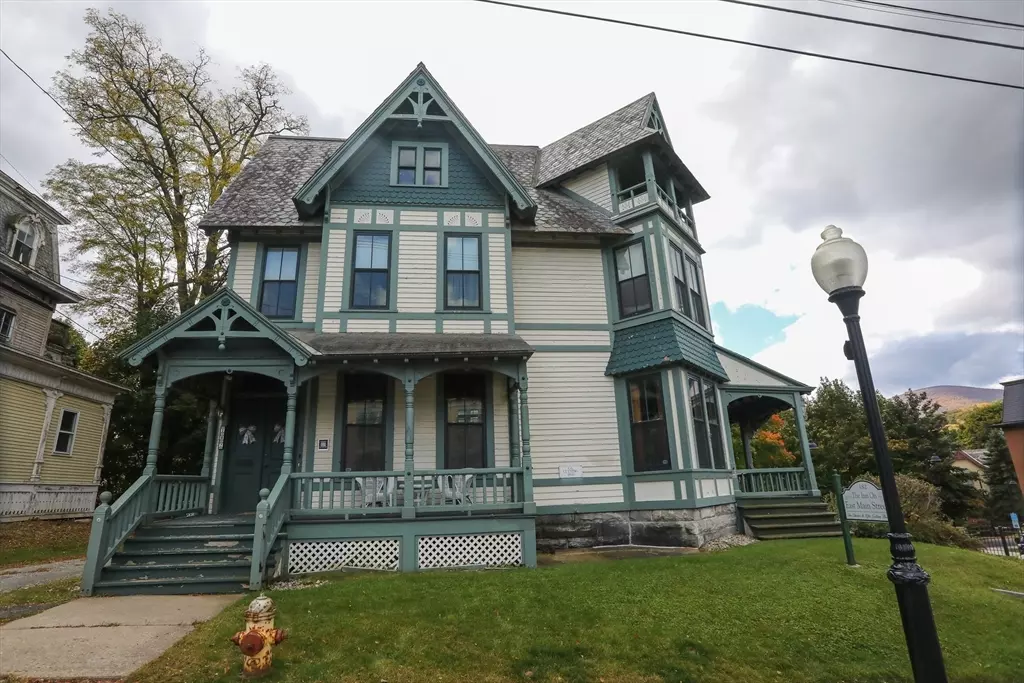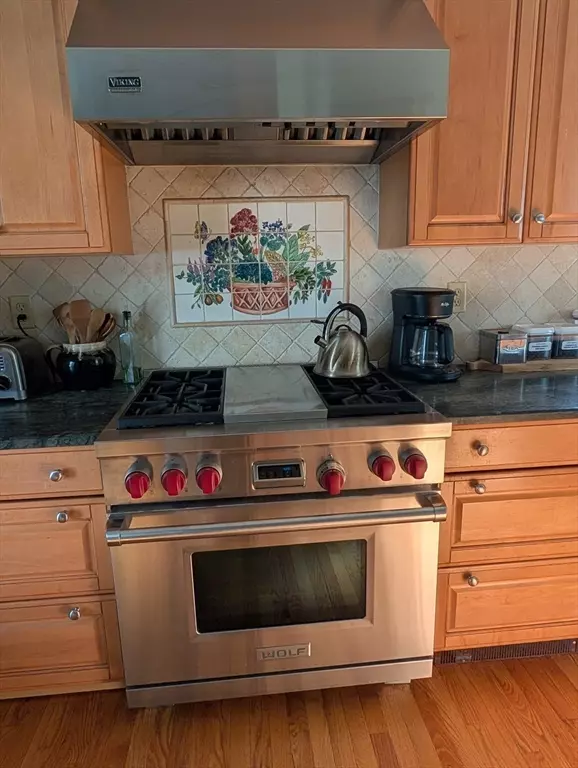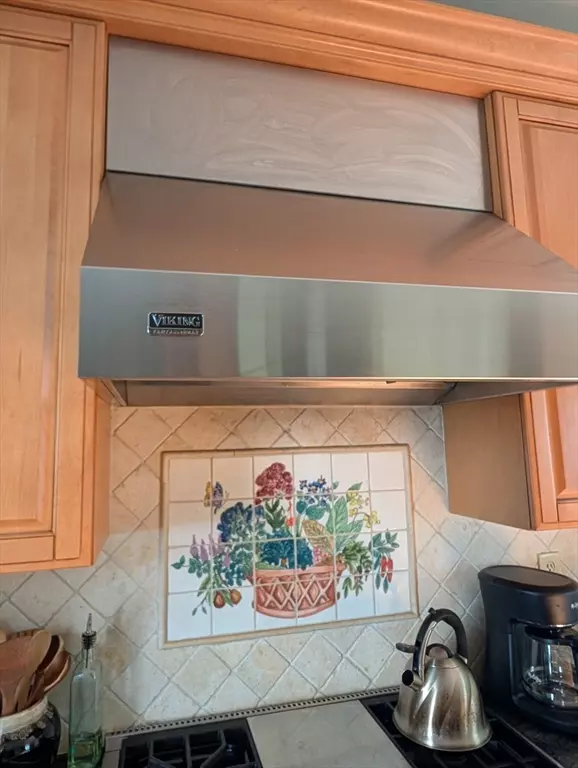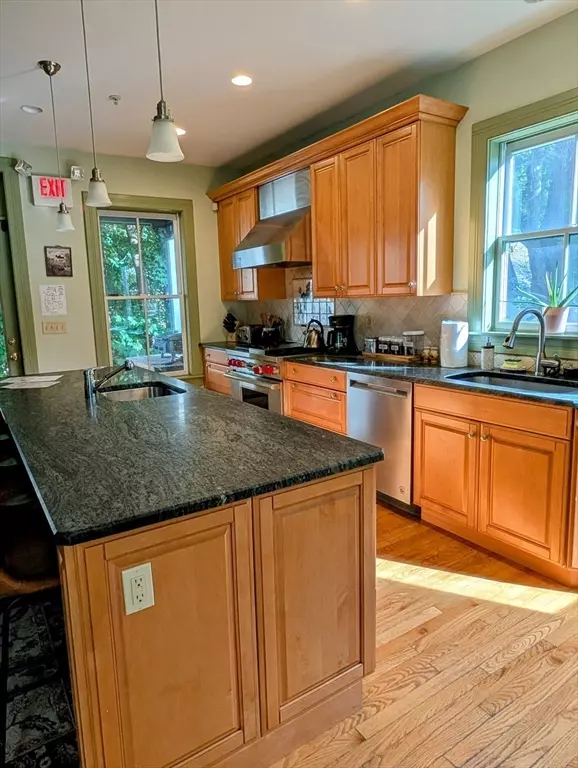5 Beds
4.5 Baths
3,930 SqFt
5 Beds
4.5 Baths
3,930 SqFt
Key Details
Property Type Condo
Sub Type Condominium
Listing Status Active
Purchase Type For Sale
Square Footage 3,930 sqft
Price per Sqft $153
MLS Listing ID 73322516
Bedrooms 5
Full Baths 4
Half Baths 1
Year Built 1881
Annual Tax Amount $7,104
Tax Year 2024
Lot Size 0.290 Acres
Acres 0.29
Property Description
Location
State MA
County Berkshire
Zoning Multi/Bus/
Direction Main Street becomes east Main at the Church St.Intersection-
Rooms
Basement Y
Interior
Interior Features Walk-up Attic, High Speed Internet
Heating Baseboard, Natural Gas
Cooling None
Flooring Wood, Tile, Hardwood
Fireplaces Number 4
Appliance Range, Oven, Dishwasher, Disposal, Microwave, Refrigerator, Washer, Dryer, Range Hood
Laundry In Unit, Electric Dryer Hookup, Washer Hookup
Exterior
Exterior Feature Porch, Balcony, City View(s)
Community Features Public Transportation, Shopping, Tennis Court(s), Park, Walk/Jog Trails, Medical Facility, Laundromat, Bike Path, Highway Access, House of Worship, Public School, University
Utilities Available for Gas Range, for Gas Oven, for Electric Oven, for Electric Dryer, Washer Hookup
View Y/N Yes
View City
Roof Type Shingle,Slate
Total Parking Spaces 6
Garage No
Building
Story 2
Sewer Public Sewer
Water Public
Schools
Elementary Schools Colgrove Park
Middle Schools Drury
High Schools Drury
Others
Senior Community false
Acceptable Financing Contract
Listing Terms Contract






