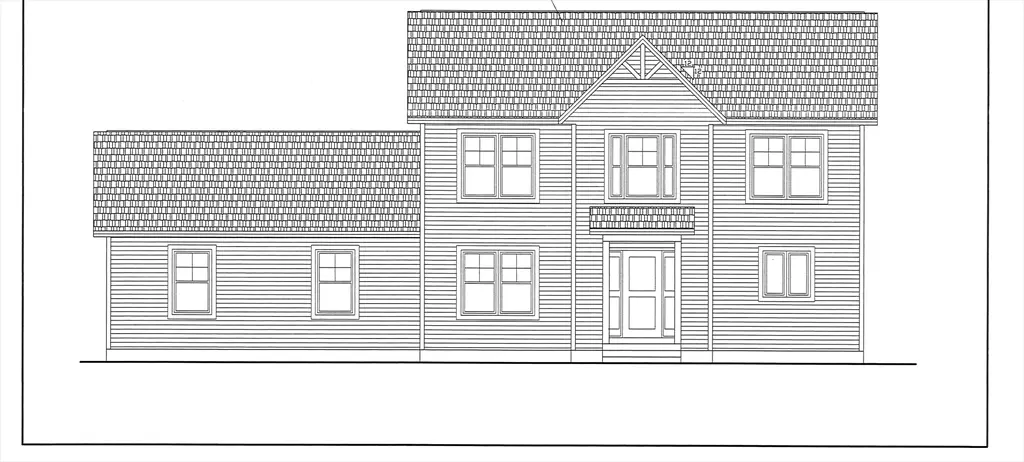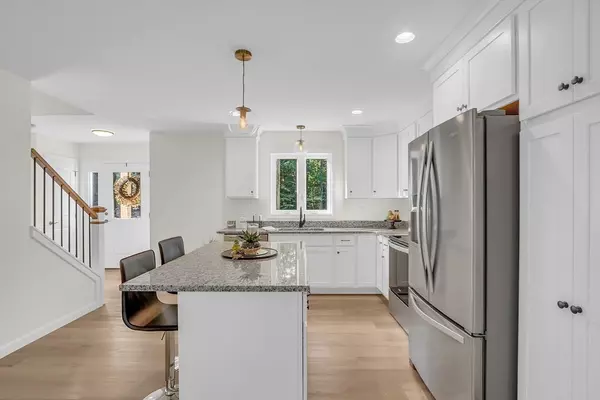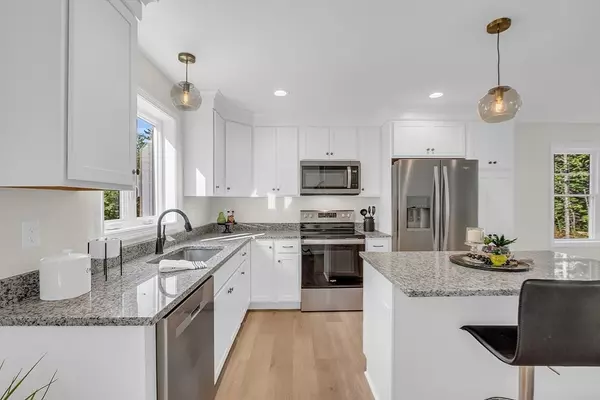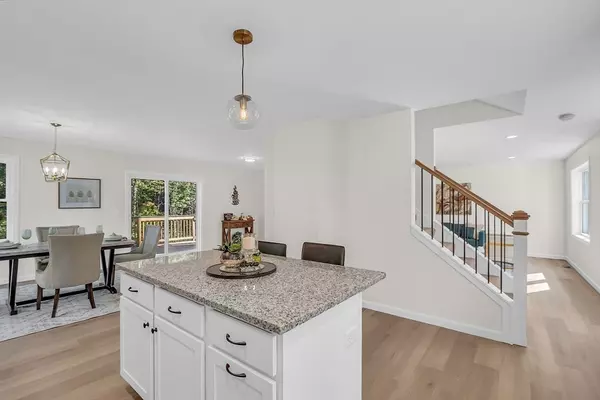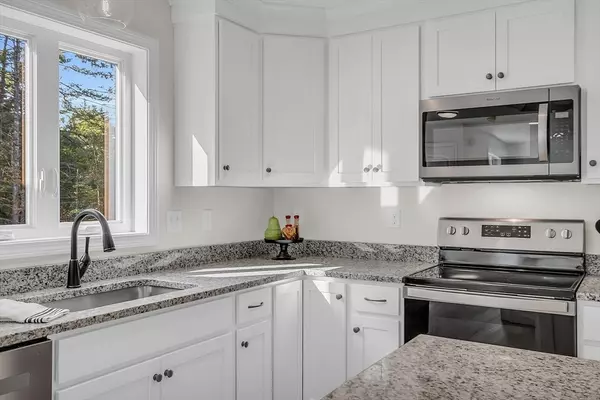3 Beds
2.5 Baths
1,834 SqFt
3 Beds
2.5 Baths
1,834 SqFt
Key Details
Property Type Single Family Home
Sub Type Single Family Residence
Listing Status Pending
Purchase Type For Sale
Square Footage 1,834 sqft
Price per Sqft $326
Subdivision Doyle Estates
MLS Listing ID 73322820
Style Colonial
Bedrooms 3
Full Baths 2
Half Baths 1
HOA Y/N false
Year Built 2025
Tax Year 2024
Lot Size 3.200 Acres
Acres 3.2
Property Description
Location
State MA
County Worcester
Zoning R3
Direction Doyle Avenue to Hitchcock Road
Rooms
Basement Full, Interior Entry, Bulkhead, Concrete
Primary Bedroom Level Second
Dining Room Deck - Exterior, Slider
Kitchen Countertops - Stone/Granite/Solid, Kitchen Island, Open Floorplan, Recessed Lighting
Interior
Interior Features Bathroom - Half, Mud Room
Heating Central, Propane
Cooling Central Air
Appliance Dishwasher, Microwave
Laundry Second Floor, Electric Dryer Hookup, Washer Hookup
Exterior
Exterior Feature Deck - Wood, Screens, Garden
Garage Spaces 2.0
Community Features Shopping, Pool, Walk/Jog Trails, Golf, House of Worship, Private School, Public School
Utilities Available for Electric Range, for Electric Dryer, Washer Hookup
Roof Type Shingle
Total Parking Spaces 4
Garage Yes
Building
Lot Description Wooded, Level
Foundation Concrete Perimeter
Sewer Private Sewer
Water Private
Architectural Style Colonial
Others
Senior Community false

