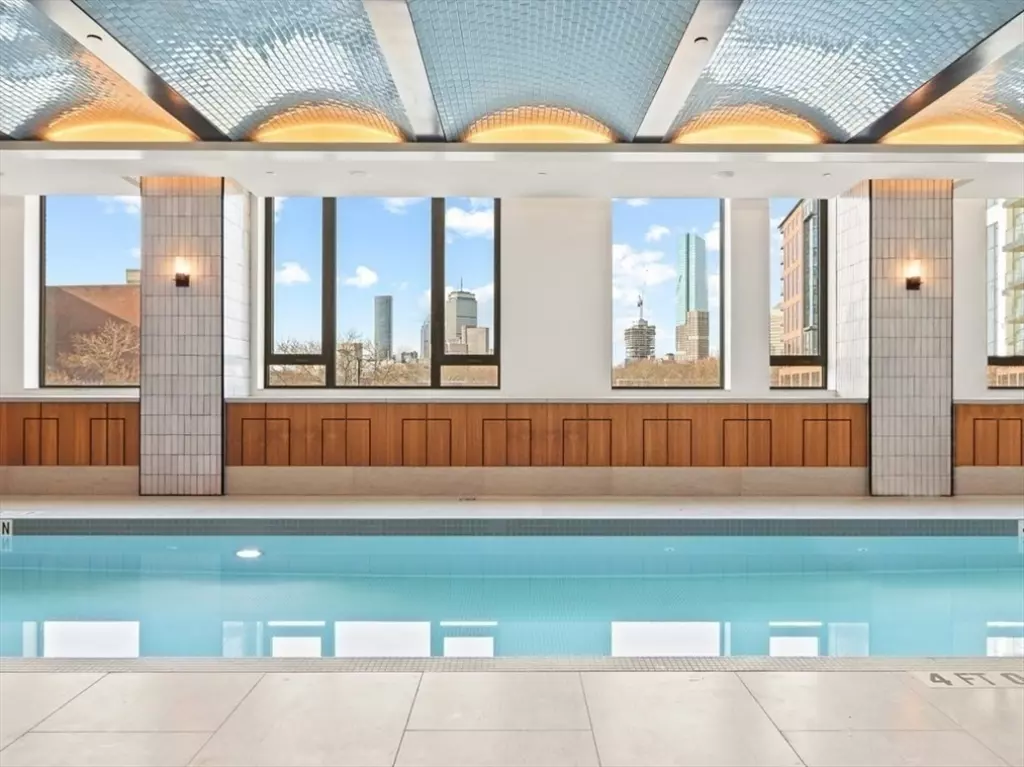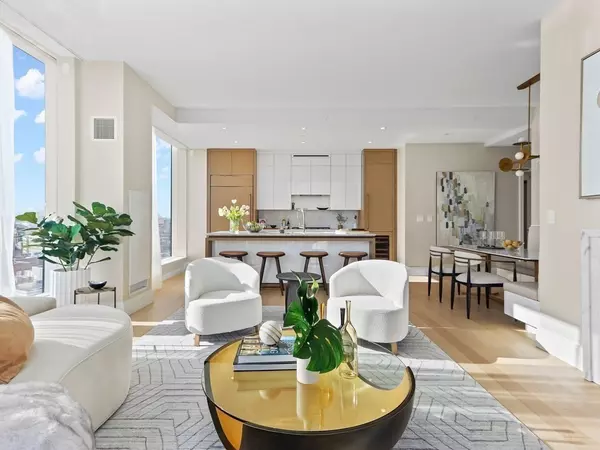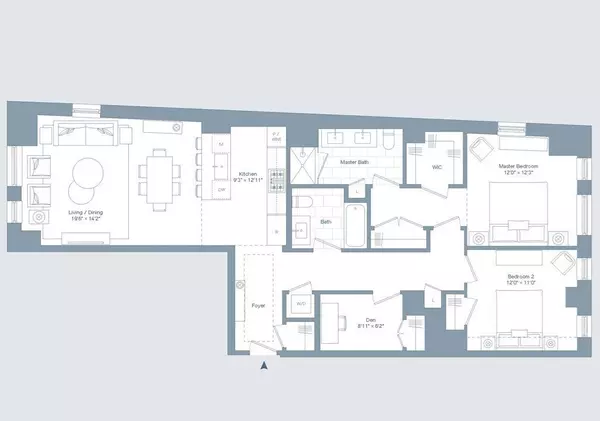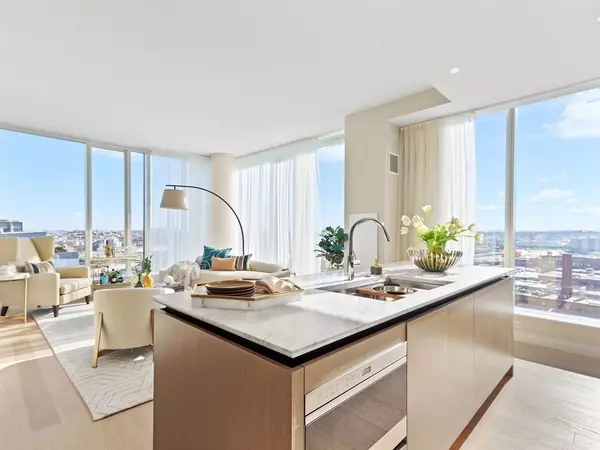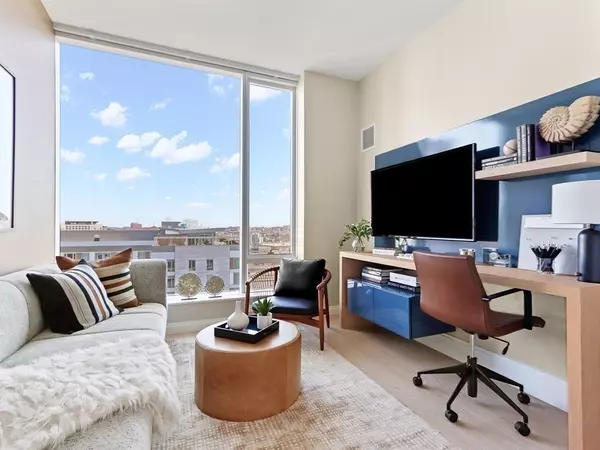2 Beds
2 Baths
1,365 SqFt
2 Beds
2 Baths
1,365 SqFt
Key Details
Property Type Condo
Sub Type Condominium
Listing Status Active Under Contract
Purchase Type For Sale
Square Footage 1,365 sqft
Price per Sqft $1,520
MLS Listing ID 73323067
Bedrooms 2
Full Baths 2
HOA Fees $2,301/mo
Year Built 2021
Annual Tax Amount $23,594
Tax Year 2025
Property Description
Location
State MA
County Suffolk
Area South End
Direction GPS: Sales Gallery located at 380 Harrison Ave. Boston MA 02118
Rooms
Basement N
Primary Bedroom Level First
Dining Room Flooring - Hardwood, Flooring - Wood, Cable Hookup, High Speed Internet Hookup
Kitchen Flooring - Hardwood, Countertops - Stone/Granite/Solid, High Speed Internet Hookup, Open Floorplan
Interior
Interior Features Closet, Den
Heating Central, Forced Air, Heat Pump, Natural Gas, Electric, Unit Control
Cooling Central Air, Heat Pump
Flooring Hardwood, Flooring - Hardwood
Appliance Range, Dishwasher, Disposal, Microwave, Refrigerator, Washer, Dryer, ENERGY STAR Qualified Refrigerator, Wine Refrigerator, ENERGY STAR Qualified Dryer, ENERGY STAR Qualified Dishwasher, ENERGY STAR Qualified Washer, Cooktop
Exterior
Exterior Feature Deck, Deck - Roof + Access Rights
Garage Spaces 1.0
Garage Yes
Building
Story 1
Sewer Public Sewer
Water Public
Others
Pets Allowed Yes w/ Restrictions
Senior Community false

