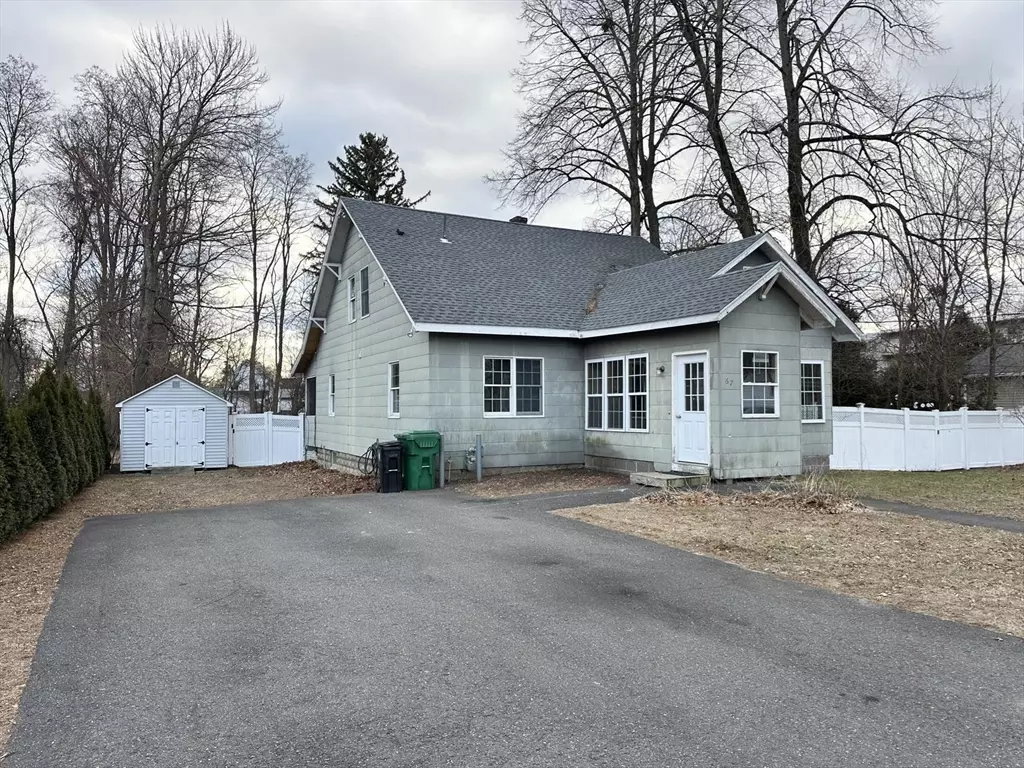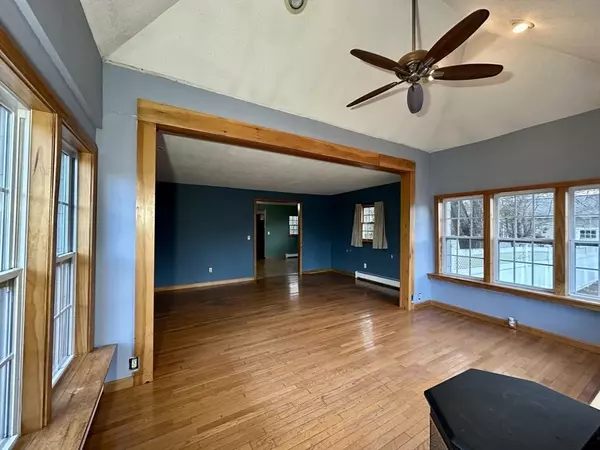4 Beds
2 Baths
1,830 SqFt
4 Beds
2 Baths
1,830 SqFt
Key Details
Property Type Single Family Home
Sub Type Single Family Residence
Listing Status Active Under Contract
Purchase Type For Sale
Square Footage 1,830 sqft
Price per Sqft $177
MLS Listing ID 73323217
Style Cape
Bedrooms 4
Full Baths 2
HOA Y/N false
Year Built 1927
Annual Tax Amount $4,611
Tax Year 2024
Lot Size 0.710 Acres
Acres 0.71
Property Description
Location
State MA
County Hampden
Zoning 7
Direction Off Montcalm St of Memorial Dr
Rooms
Family Room Cathedral Ceiling(s), Ceiling Fan(s), Flooring - Hardwood, Recessed Lighting
Basement Full
Primary Bedroom Level Second
Dining Room Flooring - Hardwood
Kitchen Flooring - Stone/Ceramic Tile
Interior
Interior Features Ceiling Fan(s), Home Office
Heating Baseboard, Natural Gas
Cooling Window Unit(s)
Flooring Flooring - Wall to Wall Carpet
Appliance Gas Water Heater, Water Heater, Oven, Dishwasher, Disposal, Microwave, Range, Refrigerator
Laundry In Basement
Exterior
Exterior Feature Porch, Patio, Pool - Inground, Storage, Fenced Yard
Fence Fenced/Enclosed, Fenced
Pool In Ground
Community Features Public Transportation, Shopping, Park, Medical Facility, Conservation Area, Highway Access, House of Worship, Public School
Roof Type Shingle
Total Parking Spaces 4
Garage No
Private Pool true
Building
Foundation Block
Sewer Public Sewer
Water Public
Architectural Style Cape
Others
Senior Community false






