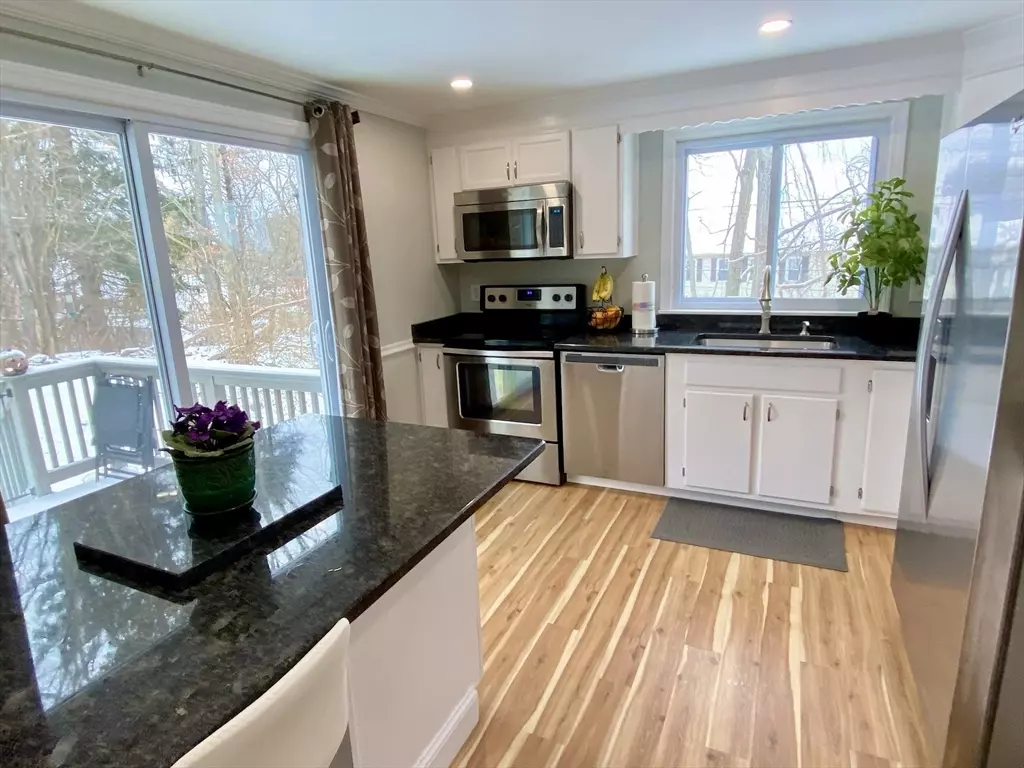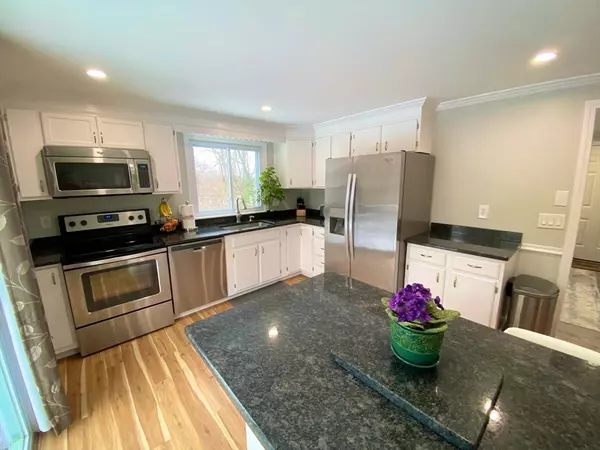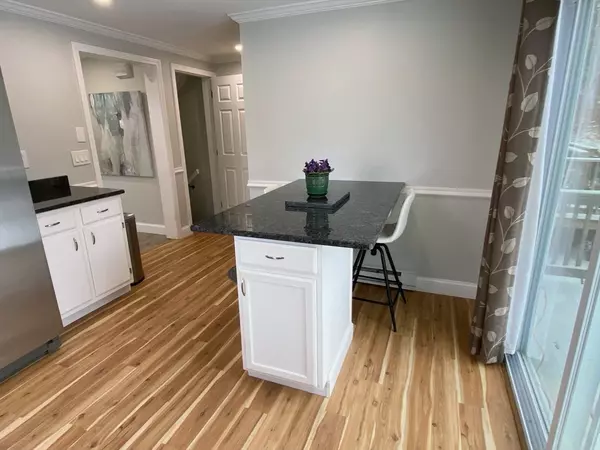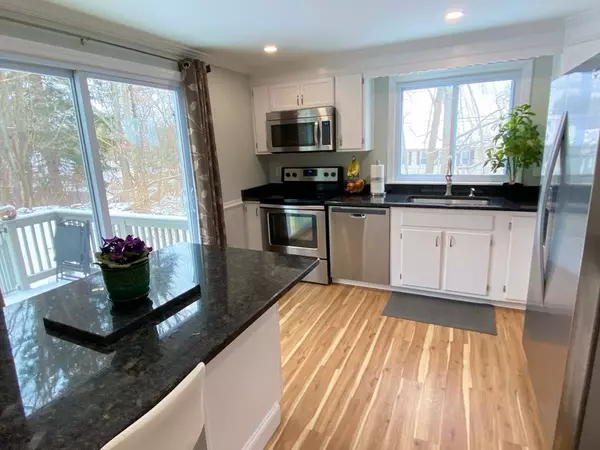2 Beds
1.5 Baths
900 SqFt
2 Beds
1.5 Baths
900 SqFt
Key Details
Property Type Condo
Sub Type Condominium
Listing Status Active Under Contract
Purchase Type For Sale
Square Footage 900 sqft
Price per Sqft $350
MLS Listing ID 73321984
Bedrooms 2
Full Baths 1
Half Baths 1
HOA Fees $329/mo
Year Built 1985
Annual Tax Amount $3,453
Tax Year 2024
Property Description
Location
State MA
County Worcester
Zoning Res
Direction Grafton St. to Massasoit Rd to 270 Sunderland Rd. Perkins Farm Condominiums.
Rooms
Basement Y
Primary Bedroom Level Second
Kitchen Window(s) - Bay/Bow/Box, Balcony / Deck, Countertops - Stone/Granite/Solid, Kitchen Island, Slider, Stainless Steel Appliances
Interior
Interior Features Internet Available - Unknown
Heating Electric
Cooling Window Unit(s)
Flooring Vinyl
Appliance Range, Dishwasher, Microwave, Refrigerator, Washer, Dryer
Laundry In Basement, In Unit, Electric Dryer Hookup, Washer Hookup
Exterior
Exterior Feature Deck, Garden, Screens, Rain Gutters, Tennis Court(s)
Pool Association, In Ground
Community Features Public Transportation, Shopping, Park, Walk/Jog Trails, Golf, Medical Facility, Highway Access, House of Worship, Public School
Utilities Available for Electric Range, for Electric Dryer, Washer Hookup
Waterfront Description Beach Front,Lake/Pond
Roof Type Shingle
Total Parking Spaces 1
Garage No
Building
Story 2
Sewer Public Sewer
Water Public
Schools
Elementary Schools Roosevelt
Middle Schools East
High Schools North
Others
Pets Allowed Yes w/ Restrictions
Senior Community false
Acceptable Financing Contract
Listing Terms Contract






