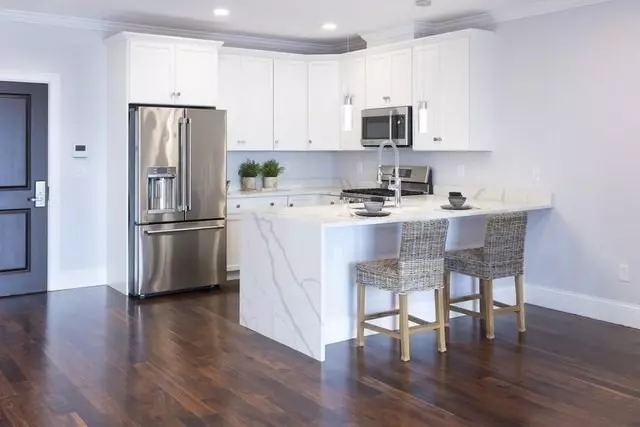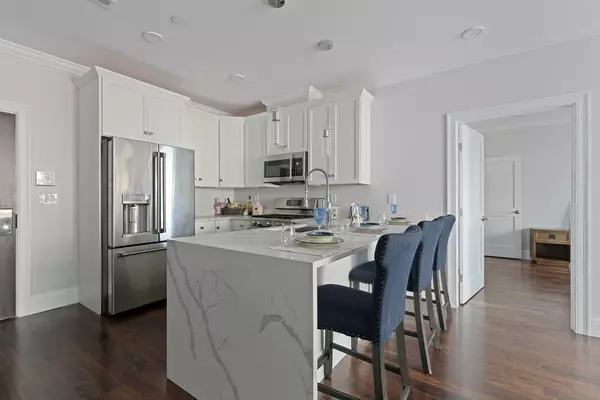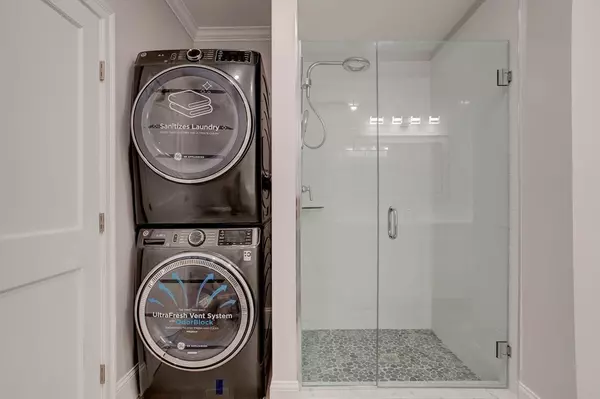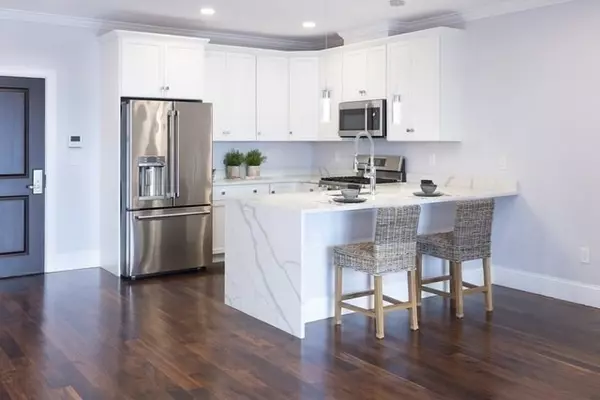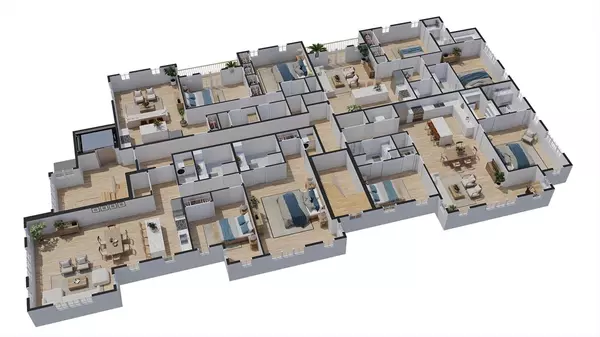2 Beds
2 Baths
1,430 SqFt
2 Beds
2 Baths
1,430 SqFt
Key Details
Property Type Condo
Sub Type Condominium
Listing Status Active
Purchase Type For Sale
Square Footage 1,430 sqft
Price per Sqft $418
MLS Listing ID 73323569
Bedrooms 2
Full Baths 2
HOA Fees $475/mo
Year Built 2025
Tax Year 2025
Lot Size 0.430 Acres
Acres 0.43
Property Description
Location
State MA
County Middlesex
Direction Across from Rail Trail
Rooms
Basement N
Primary Bedroom Level First
Kitchen Closet, Closet/Cabinets - Custom Built, Flooring - Hardwood, Dining Area, Countertops - Stone/Granite/Solid, Cabinets - Upgraded, High Speed Internet Hookup, Open Floorplan, Recessed Lighting, Stainless Steel Appliances, Peninsula, Lighting - Pendant, Crown Molding, Decorative Molding
Interior
Interior Features Recessed Lighting, Lighting - Overhead, Decorative Molding, Office, Elevator
Heating Electric, Individual, Unit Control, Geothermal, ENERGY STAR Qualified Equipment, Air Source Heat Pumps (ASHP)
Cooling Central Air, Individual, Unit Control, Active Solar, Geothermal, ENERGY STAR Qualified Equipment, Air Source Heat Pumps (ASHP)
Flooring Tile, Hardwood, Flooring - Hardwood
Appliance Range, Dishwasher, Disposal, Microwave, Refrigerator, Washer, Dryer, ENERGY STAR Qualified Refrigerator, ENERGY STAR Qualified Dryer, ENERGY STAR Qualified Dishwasher, ENERGY STAR Qualified Washer, Range Hood, Cooktop, Oven, Plumbed For Ice Maker
Laundry Laundry Closet, Lighting - Overhead, First Floor, In Unit, Electric Dryer Hookup, Washer Hookup
Exterior
Exterior Feature Decorative Lighting, Screens, Rain Gutters, Professional Landscaping, Stone Wall
Garage Spaces 2.0
Community Features Public Transportation, Shopping, Tennis Court(s), Park, Walk/Jog Trails, Golf, Medical Facility, Laundromat, Bike Path, Conservation Area, Highway Access, House of Worship, Public School
Utilities Available for Electric Range, for Electric Oven, for Electric Dryer, Washer Hookup, Icemaker Connection
Waterfront Description Beach Front
Roof Type Rubber
Garage Yes
Building
Story 1
Sewer Public Sewer
Water Public
Schools
Elementary Schools Charles Jaworek
Middle Schools C W Whitcomb
High Schools Marlboro High
Others
Pets Allowed Yes w/ Restrictions
Senior Community false
Acceptable Financing Contract
Listing Terms Contract

