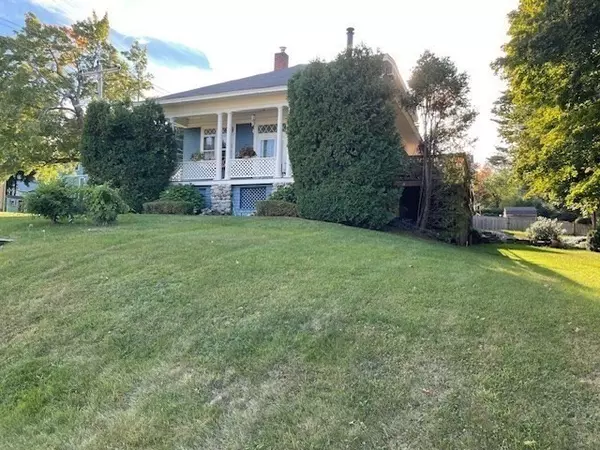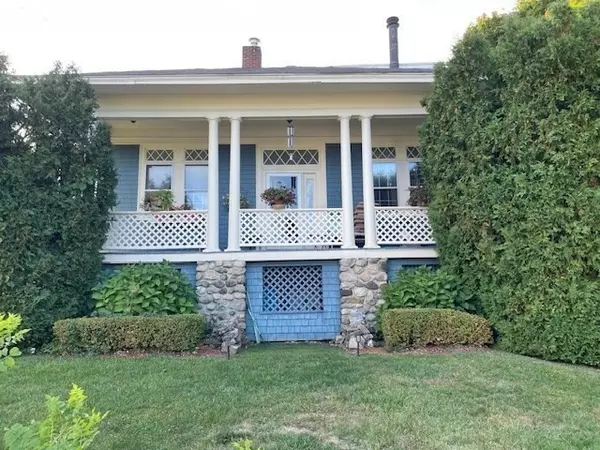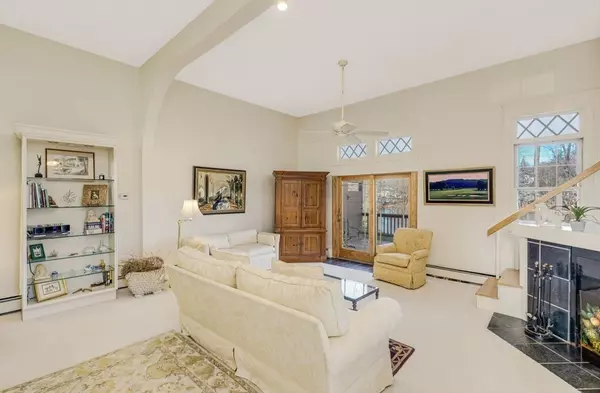3 Beds
3 Baths
1,845 SqFt
3 Beds
3 Baths
1,845 SqFt
Key Details
Property Type Single Family Home
Sub Type Condex
Listing Status Active
Purchase Type For Sale
Square Footage 1,845 sqft
Price per Sqft $373
MLS Listing ID 73323576
Bedrooms 3
Full Baths 3
HOA Fees $225/mo
Year Built 1920
Annual Tax Amount $4,578
Tax Year 2024
Property Description
Location
State MA
County Essex
Zoning R8
Direction Corner of Main St and Carpenter St, Amesbury. Front door faces Main St.
Rooms
Basement Y
Primary Bedroom Level Second
Dining Room Closet
Kitchen Flooring - Hardwood, Countertops - Stone/Granite/Solid
Interior
Heating Central, Baseboard, Natural Gas
Cooling Window Unit(s)
Flooring Tile, Carpet, Hardwood
Fireplaces Number 1
Fireplaces Type Living Room
Appliance Range, Dishwasher, Refrigerator, Washer, Dryer, Range Hood
Laundry In Basement, In Unit
Exterior
Exterior Feature Porch, Deck, Deck - Wood, Patio
Community Features Public Transportation, Shopping, Park, Walk/Jog Trails, Stable(s), Golf, Medical Facility, Laundromat, Bike Path, Conservation Area, Highway Access, House of Worship, Marina, Private School, Public School, T-Station
Waterfront Description Waterfront,Beach Front,Pond,Lake/Pond
Roof Type Shingle,Rubber
Total Parking Spaces 2
Garage No
Building
Story 3
Sewer Public Sewer
Water Public
Schools
Elementary Schools Shay +Cashman
Middle Schools Amesbury
High Schools Amesbury
Others
Pets Allowed Yes w/ Restrictions
Senior Community false






