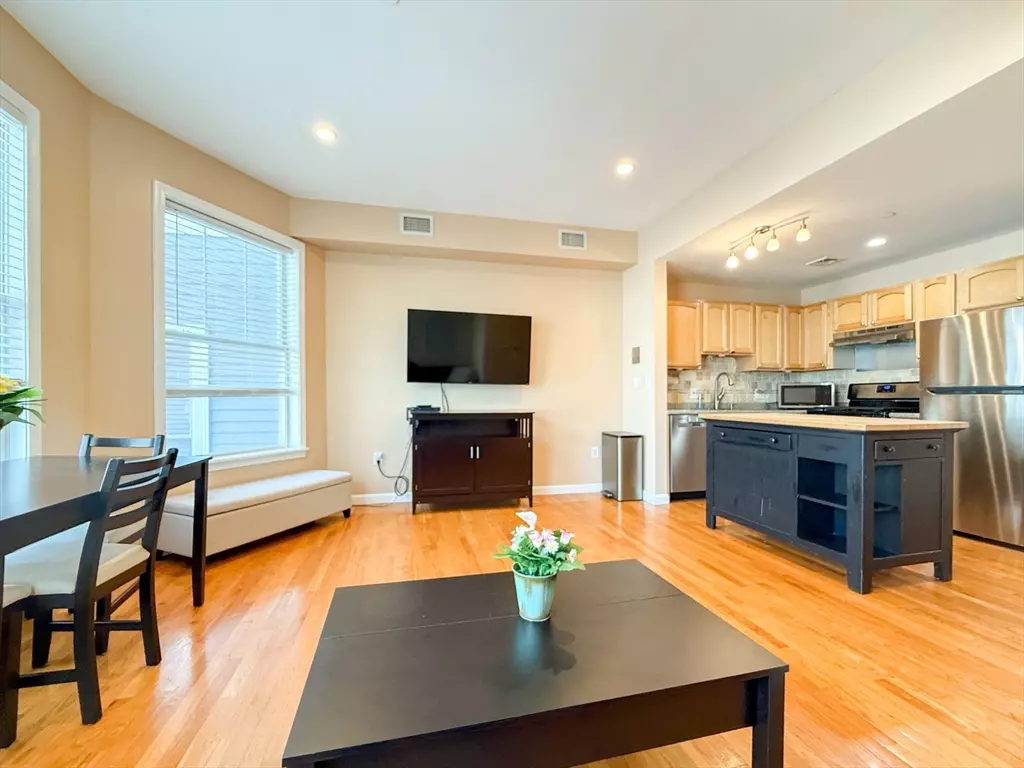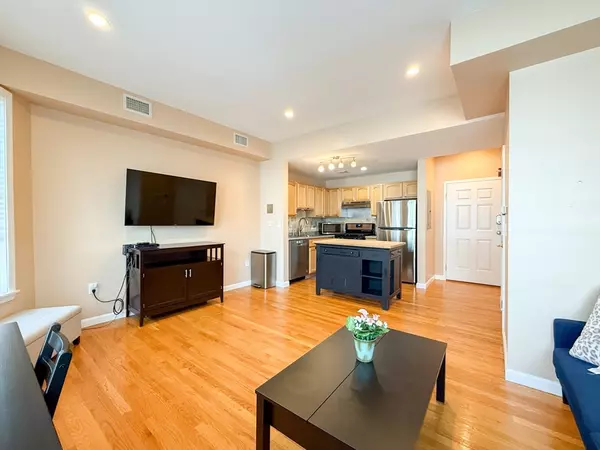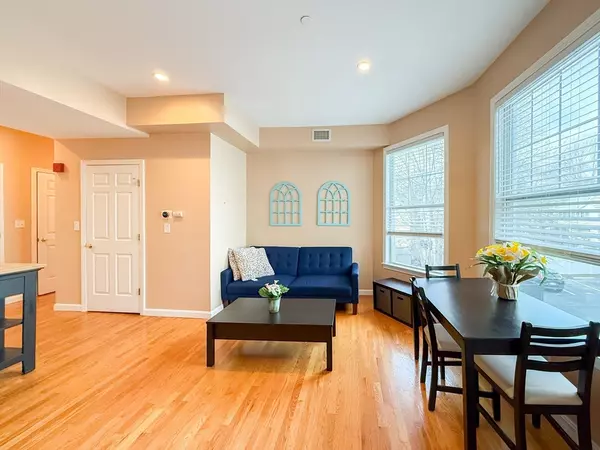2 Beds
1.5 Baths
770 SqFt
2 Beds
1.5 Baths
770 SqFt
Key Details
Property Type Condo
Sub Type Condominium
Listing Status Active
Purchase Type For Sale
Square Footage 770 sqft
Price per Sqft $603
MLS Listing ID 73323890
Bedrooms 2
Full Baths 1
Half Baths 1
HOA Fees $277/mo
Year Built 1900
Annual Tax Amount $5,687
Tax Year 2024
Property Description
Location
State MA
County Middlesex
Area West End
Zoning ResA
Direction Maple, Clifton or Glenwood to Summer Street
Rooms
Basement Y
Primary Bedroom Level Main
Kitchen Flooring - Hardwood, Countertops - Stone/Granite/Solid, Kitchen Island, Open Floorplan, Recessed Lighting, Lighting - Overhead
Interior
Heating Forced Air, Natural Gas, Individual, Unit Control
Cooling Central Air, Individual, Unit Control
Flooring Tile, Vinyl, Hardwood
Appliance Range, Oven, Dishwasher, Disposal, Microwave, Refrigerator, Freezer, Washer, Dryer, Range Hood
Laundry In Unit, Electric Dryer Hookup, Washer Hookup
Exterior
Community Features Public Transportation, Shopping, Tennis Court(s), Park, Walk/Jog Trails, Laundromat, Highway Access, House of Worship, Private School, Public School, T-Station, University
Utilities Available for Gas Range, for Electric Oven, for Electric Dryer, Washer Hookup
Roof Type Shingle
Total Parking Spaces 1
Garage No
Building
Story 1
Sewer Public Sewer
Water Public
Schools
Elementary Schools Ferryway
High Schools Malden High
Others
Senior Community false






