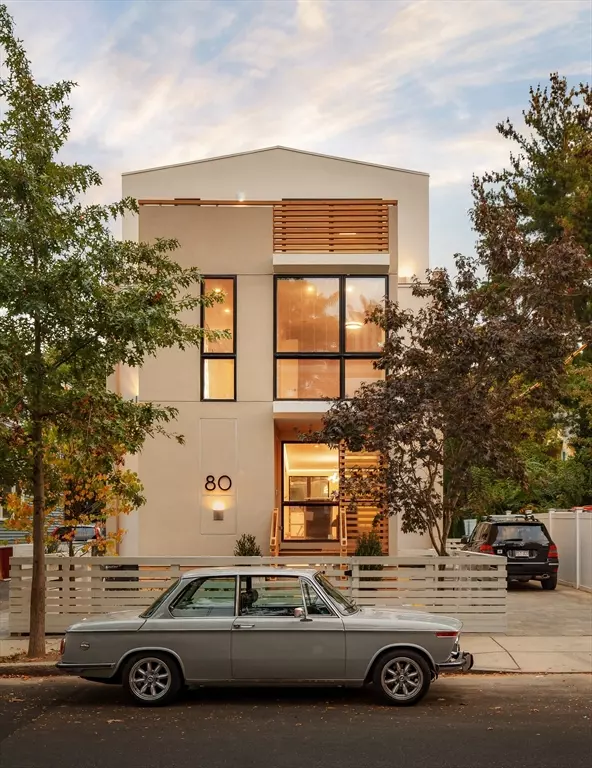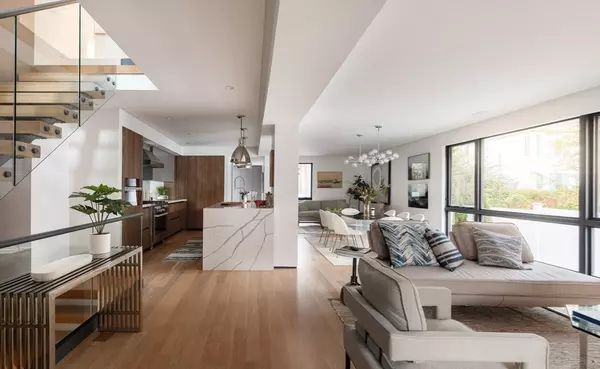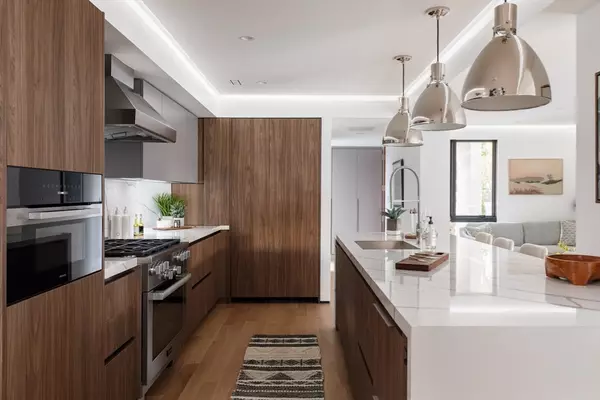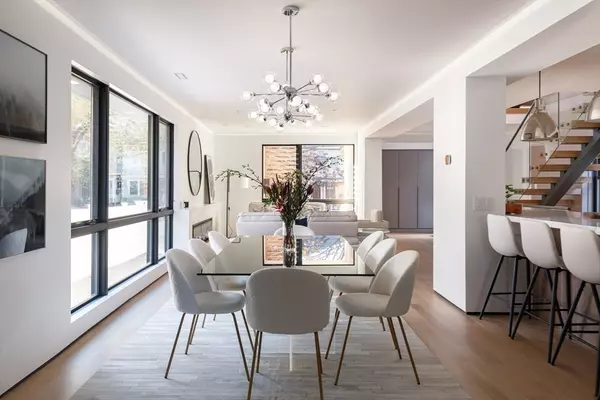5 Beds
4.5 Baths
4,176 SqFt
5 Beds
4.5 Baths
4,176 SqFt
Key Details
Property Type Single Family Home
Sub Type Single Family Residence
Listing Status Active
Purchase Type For Sale
Square Footage 4,176 sqft
Price per Sqft $957
MLS Listing ID 73323932
Style Contemporary
Bedrooms 5
Full Baths 4
Half Baths 1
HOA Y/N false
Year Built 2023
Annual Tax Amount $10,203
Tax Year 2024
Lot Size 3,920 Sqft
Acres 0.09
Property Description
Location
State MA
County Middlesex
Area West Cambridge
Zoning Res B
Direction Garden Street to Alpine Street
Rooms
Basement Finished, Sump Pump
Interior
Heating Forced Air, Radiant, Natural Gas, Electric, Hydro Air
Cooling Central Air
Flooring Wood, Hardwood
Fireplaces Number 1
Appliance Electric Water Heater, Tankless Water Heater, Range, Oven, Dishwasher, Microwave, Refrigerator, Freezer, Washer, Dryer, Wine Refrigerator, Range Hood
Laundry Electric Dryer Hookup
Exterior
Exterior Feature Deck, Deck - Roof, Deck - Composite, Patio, Balcony, Rain Gutters, Sprinkler System, Decorative Lighting, Fenced Yard, Drought Tolerant/Water Conserving Landscaping, Lighting, Cistern Water Storage, ET Irrigation Controller
Fence Fenced
Community Features Public Transportation, Shopping, Park, Walk/Jog Trails, Golf, Medical Facility, Laundromat, Bike Path, Conservation Area, Highway Access, House of Worship, Private School, Public School, T-Station, University
Utilities Available for Gas Range, for Gas Oven, for Electric Dryer
Roof Type Rubber
Total Parking Spaces 3
Garage No
Building
Foundation Concrete Perimeter
Sewer Public Sewer
Water Public
Architectural Style Contemporary
Others
Senior Community false






