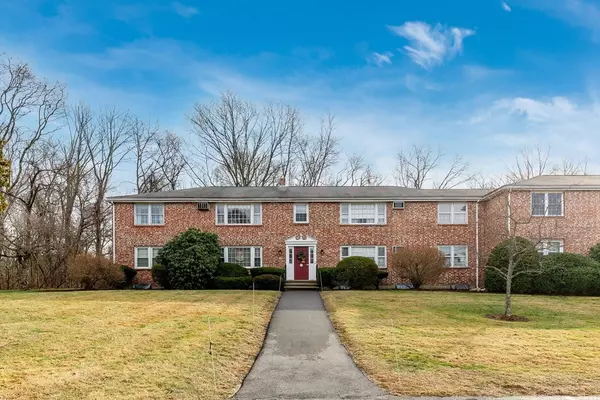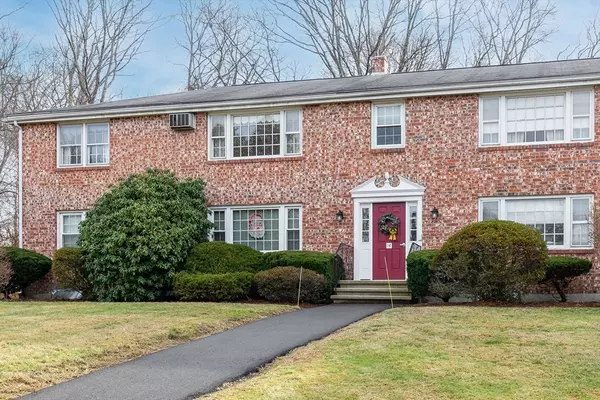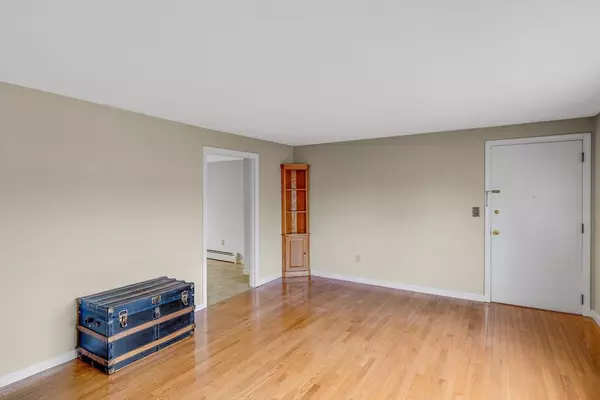2 Beds
1 Bath
886 SqFt
2 Beds
1 Bath
886 SqFt
Key Details
Property Type Condo
Sub Type Condominium
Listing Status Active
Purchase Type For Sale
Square Footage 886 sqft
Price per Sqft $338
MLS Listing ID 73324006
Bedrooms 2
Full Baths 1
HOA Fees $461/mo
Year Built 1981
Annual Tax Amount $2,549
Tax Year 2024
Property Description
Location
State MA
County Essex
Zoning RR
Direction Take Exit 51B Continue on Route 113 W for about 2 milesTurn right onto Myles Standish Drive
Rooms
Basement Y
Primary Bedroom Level Second
Kitchen Ceiling Fan(s), Exterior Access
Interior
Heating Baseboard, Natural Gas
Cooling Wall Unit(s)
Flooring Wood, Tile
Appliance Range, Dishwasher, Microwave, Refrigerator
Laundry In Basement, Common Area, In Building
Exterior
Exterior Feature Rain Gutters, Professional Landscaping
Pool Association, In Ground
Community Features Public Transportation, Shopping, Pool, Park, Golf, Highway Access, T-Station
Utilities Available for Gas Range, for Gas Oven
Roof Type Shingle
Total Parking Spaces 1
Garage No
Building
Story 1
Sewer Public Sewer
Water Public
Others
Pets Allowed Yes w/ Restrictions
Senior Community false






