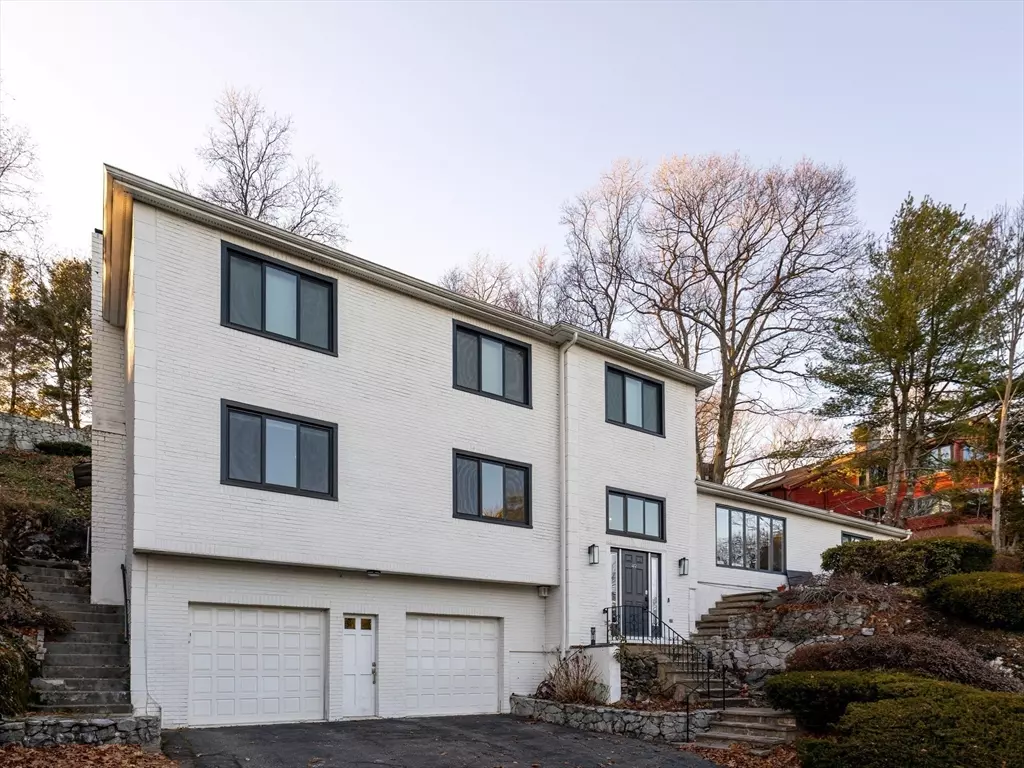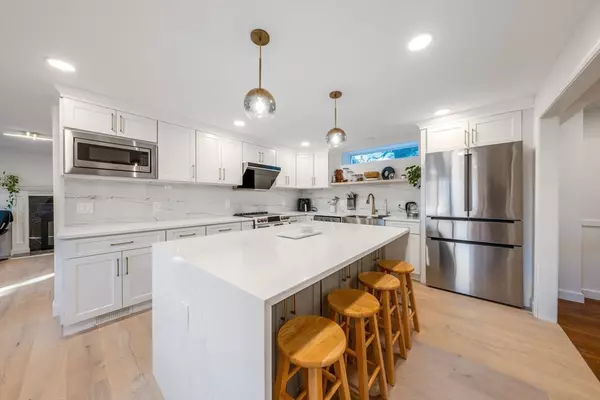4 Beds
4 Baths
3,220 SqFt
4 Beds
4 Baths
3,220 SqFt
Key Details
Property Type Single Family Home
Sub Type Single Family Residence
Listing Status Active
Purchase Type For Rent
Square Footage 3,220 sqft
MLS Listing ID 73324069
Bedrooms 4
Full Baths 4
HOA Y/N false
Rental Info Lease Terms(1 Year),Term of Rental(12)
Year Built 1985
Property Description
Location
State MA
County Middlesex
Direction Johnson Road West to Amberwood Drive
Rooms
Family Room Bathroom - Full, Skylight, Ceiling Fan(s)
Primary Bedroom Level Second
Dining Room Closet, Flooring - Hardwood, Window(s) - Picture, Wet Bar, Chair Rail, Remodeled
Kitchen Skylight, Ceiling Fan(s), Flooring - Hardwood, Flooring - Wood, Countertops - Upgraded, Breakfast Bar / Nook, Cabinets - Upgraded, Recessed Lighting, Remodeled
Interior
Heating Electric, Central, Forced Air, Heat Pump
Fireplaces Number 1
Fireplaces Type Family Room, Living Room
Appliance Range, Oven, Dishwasher, Microwave, Refrigerator, Freezer, Washer, Dryer
Laundry In Building
Exterior
Exterior Feature Deck, Deck - Wood, Patio, Hot Tub/Spa, City View(s), Garden
Garage Spaces 2.0
Community Features Public Transportation, Shopping, Park, Walk/Jog Trails, Golf, Medical Facility, Bike Path, Conservation Area, Highway Access, Private School, Public School, University
View Y/N Yes
View City
Total Parking Spaces 2
Garage Yes
Schools
Elementary Schools Vinson Owen
Middle Schools Mccall
High Schools Winchester
Others
Pets Allowed Yes w/ Restrictions
Senior Community false






