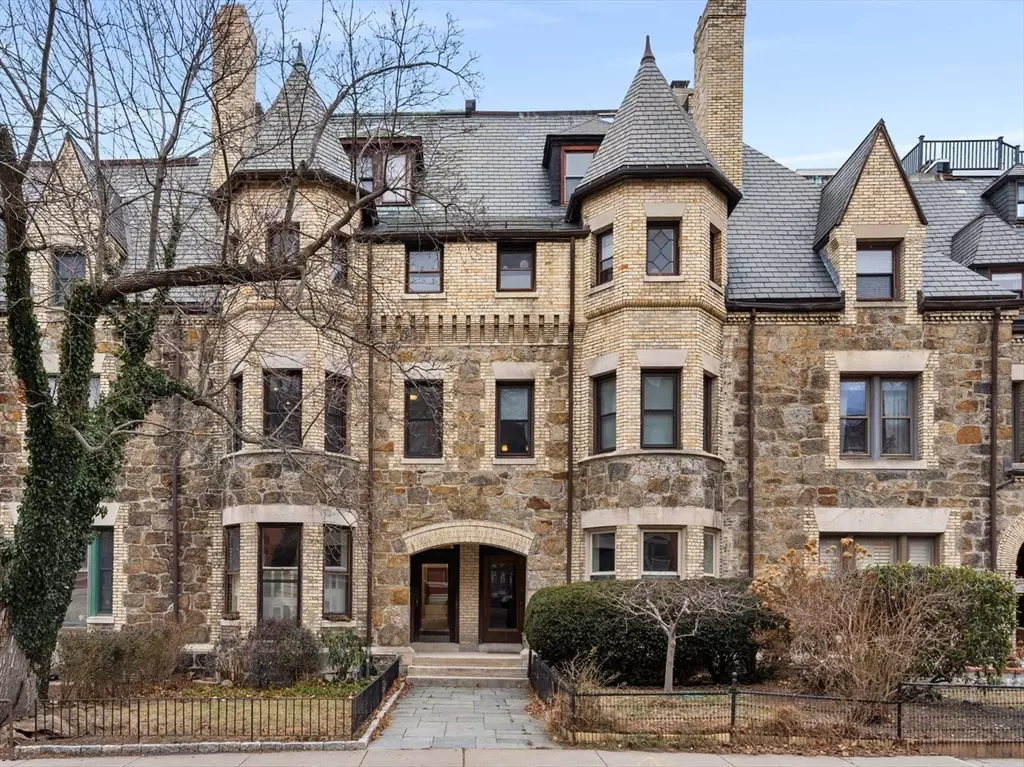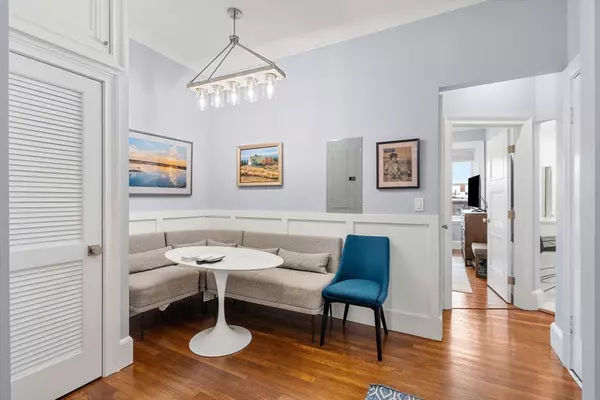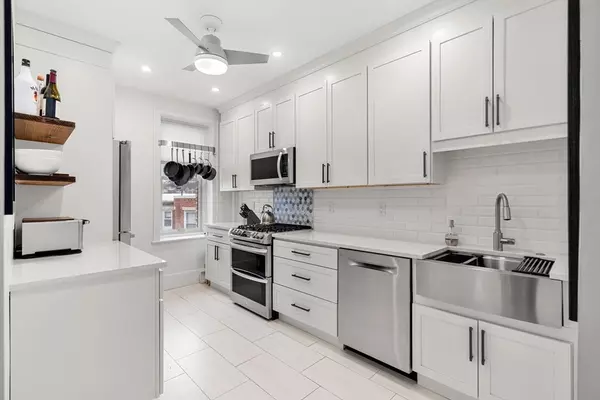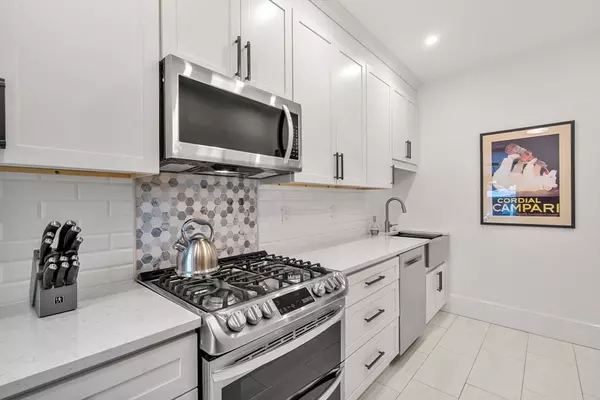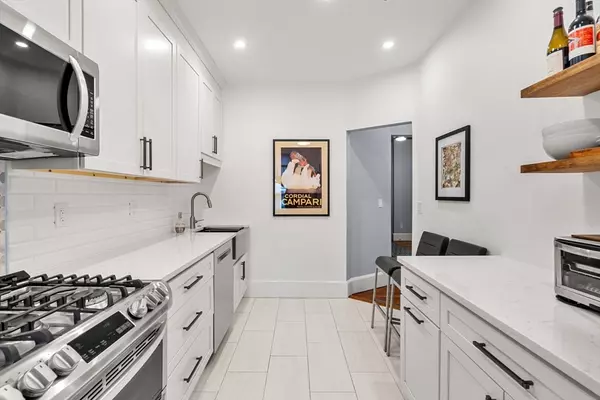2 Beds
1 Bath
1,122 SqFt
2 Beds
1 Bath
1,122 SqFt
Key Details
Property Type Condo
Sub Type Condominium
Listing Status Active
Purchase Type For Sale
Square Footage 1,122 sqft
Price per Sqft $846
MLS Listing ID 73324087
Bedrooms 2
Full Baths 1
HOA Fees $464/mo
Year Built 1891
Annual Tax Amount $4,199
Tax Year 2025
Lot Size 2,178 Sqft
Acres 0.05
Property Description
Location
State MA
County Norfolk
Zoning M2.0
Direction Beacon to Winthrop to Garrison
Rooms
Basement Y
Primary Bedroom Level Main, Second
Dining Room Bathroom - Full, Ceiling Fan(s), Closet, Flooring - Hardwood, Recessed Lighting, Remodeled, Lighting - Overhead, Crown Molding, Decorative Molding
Kitchen Ceiling Fan(s), Flooring - Stone/Ceramic Tile, Pantry, Countertops - Stone/Granite/Solid, Recessed Lighting, Remodeled, Stainless Steel Appliances, Gas Stove, Lighting - Overhead, Crown Molding
Interior
Heating Electric Baseboard, Steam, Radiant
Cooling None
Flooring Tile, Hardwood, Stone / Slate
Fireplaces Number 1
Fireplaces Type Living Room
Appliance Range, Dishwasher, Disposal, Microwave, Refrigerator, Washer, Dryer
Laundry Electric Dryer Hookup, Washer Hookup, Second Floor, In Unit
Exterior
Exterior Feature Garden
Community Features Public Transportation, Shopping, Pool, Tennis Court(s), Park, Walk/Jog Trails, Medical Facility, House of Worship, Private School, Public School, T-Station, University
Utilities Available for Gas Range, for Electric Dryer, Washer Hookup
Roof Type Slate
Total Parking Spaces 1
Garage No
Building
Story 1
Sewer Public Sewer
Water Public
Schools
Elementary Schools Runkle
High Schools Brookline Hs
Others
Pets Allowed Yes w/ Restrictions
Senior Community false
Acceptable Financing Contract
Listing Terms Contract

