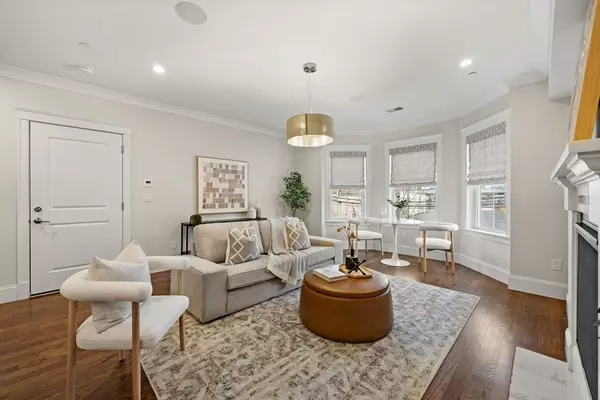2 Beds
2 Baths
1,151 SqFt
2 Beds
2 Baths
1,151 SqFt
Key Details
Property Type Condo
Sub Type Condominium
Listing Status Active
Purchase Type For Sale
Square Footage 1,151 sqft
Price per Sqft $650
MLS Listing ID 73324224
Bedrooms 2
Full Baths 2
HOA Fees $336/mo
Year Built 2018
Annual Tax Amount $8,031
Tax Year 25
Property Description
Location
State MA
County Suffolk
Area Dorchester
Zoning res
Direction off of Boston Street
Rooms
Basement N
Interior
Interior Features Wired for Sound
Heating Central, Natural Gas
Cooling Central Air
Flooring Wood, Hardwood
Fireplaces Number 2
Appliance Range, Dishwasher, Disposal, Microwave, Refrigerator, Washer, Dryer, Range Hood
Laundry In Unit
Exterior
Exterior Feature Deck - Wood, Covered Patio/Deck, Balcony
Community Features Public Transportation, Shopping, Park, Walk/Jog Trails, Bike Path, Highway Access, Marina, T-Station, University
Utilities Available for Gas Range
Waterfront Description Beach Front,Bay,1 to 2 Mile To Beach
Roof Type Rubber
Total Parking Spaces 1
Garage No
Building
Story 1
Sewer Public Sewer
Water Public
Others
Pets Allowed Yes
Senior Community false






