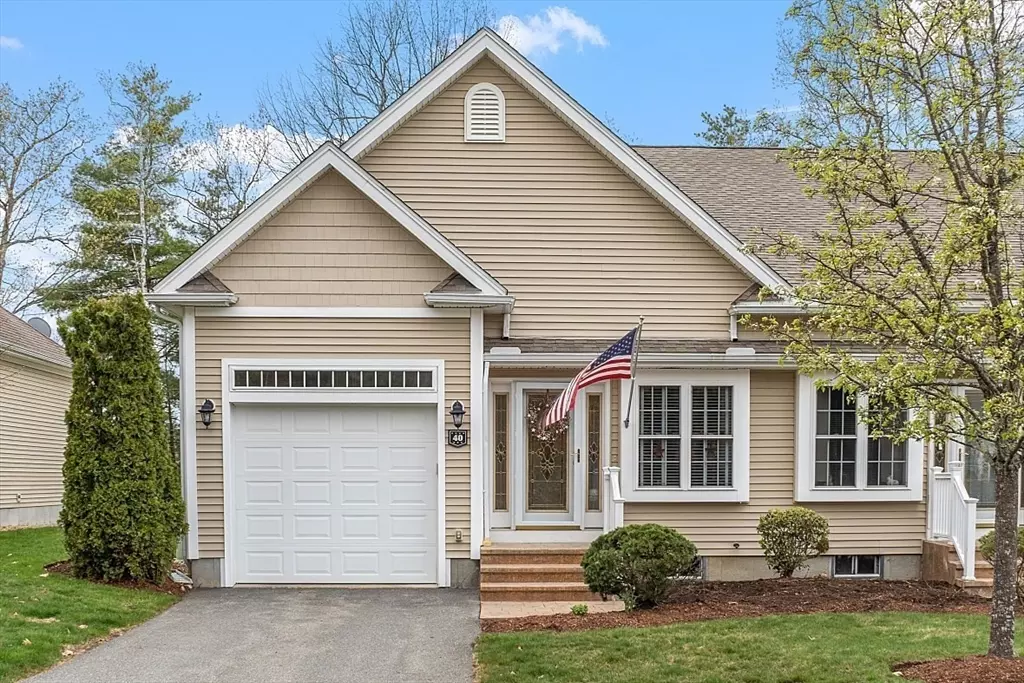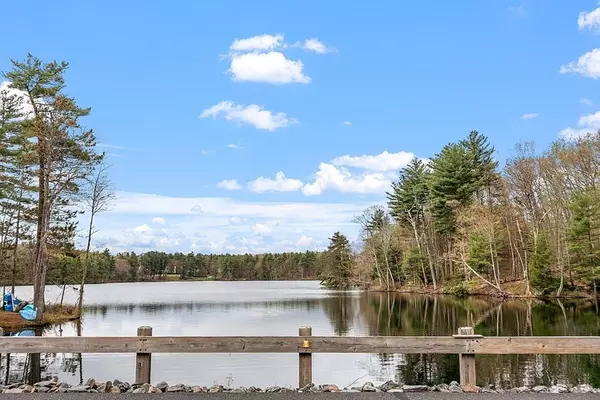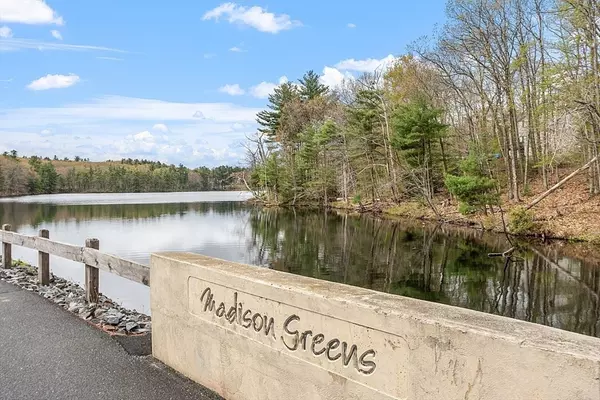2 Beds
2 Baths
1,118 SqFt
2 Beds
2 Baths
1,118 SqFt
Key Details
Property Type Condo
Sub Type Condominium
Listing Status Active
Purchase Type For Sale
Square Footage 1,118 sqft
Price per Sqft $357
MLS Listing ID 73324273
Bedrooms 2
Full Baths 2
HOA Fees $380/mo
Year Built 2007
Annual Tax Amount $3,632
Tax Year 2024
Property Description
Location
State MA
County Worcester
Zoning res
Direction RTE 2 to RTE 68 South - Look for The Madison Greens Sign
Rooms
Basement Y
Primary Bedroom Level First
Interior
Interior Features Internet Available - Broadband
Heating Central, Forced Air, Oil, Hydro Air
Cooling Central Air
Flooring Tile, Carpet, Hardwood
Appliance Range, Dishwasher, Microwave, Refrigerator, Plumbed For Ice Maker
Laundry First Floor, In Unit, Electric Dryer Hookup, Washer Hookup
Exterior
Exterior Feature Porch, Patio, Screens, Rain Gutters, Professional Landscaping, Sprinkler System
Garage Spaces 1.0
Community Features Shopping, Park, Walk/Jog Trails, Medical Facility, Highway Access, House of Worship, Public School, University, Adult Community
Utilities Available for Electric Range, for Electric Oven, for Electric Dryer, Washer Hookup, Icemaker Connection
Waterfront Description Waterfront,Pond,Walk to,Access,Direct Access,Private
Roof Type Shingle
Total Parking Spaces 2
Garage Yes
Building
Story 1
Sewer Private Sewer
Water Well
Others
Pets Allowed Yes w/ Restrictions
Senior Community false






