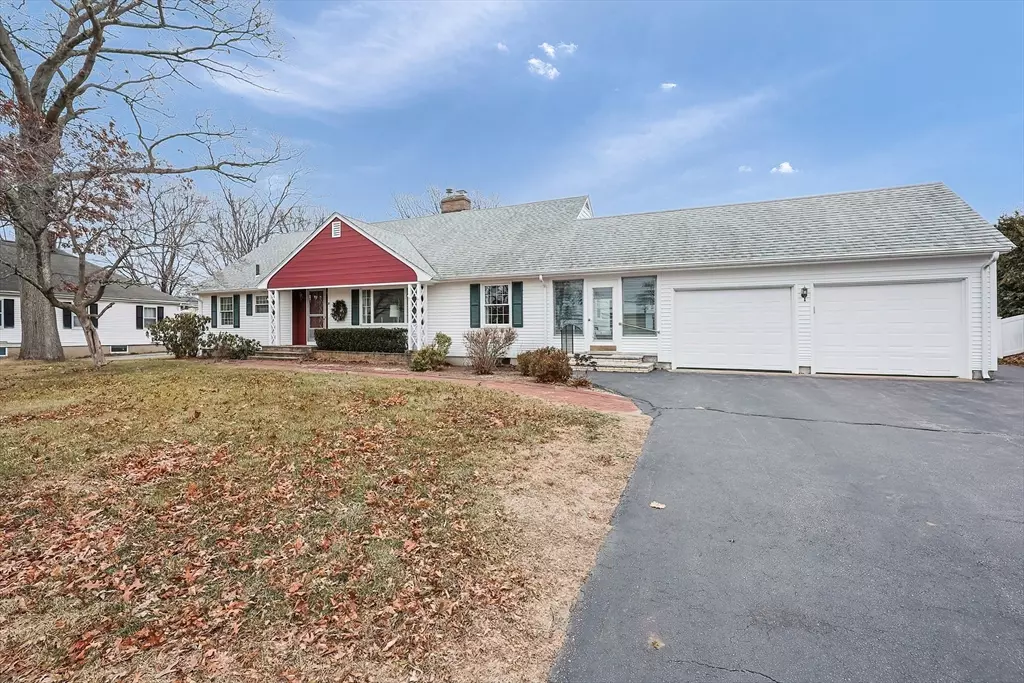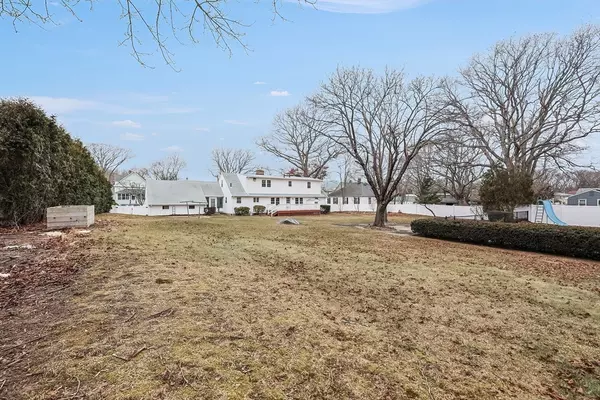4 Beds
3.5 Baths
2,560 SqFt
4 Beds
3.5 Baths
2,560 SqFt
Key Details
Property Type Single Family Home
Sub Type Single Family Residence
Listing Status Active
Purchase Type For Sale
Square Footage 2,560 sqft
Price per Sqft $257
Subdivision Lonicut
MLS Listing ID 73324295
Style Cape
Bedrooms 4
Full Baths 3
Half Baths 1
HOA Y/N false
Year Built 1963
Annual Tax Amount $7,110
Tax Year 2024
Lot Size 0.600 Acres
Acres 0.6
Property Description
Location
State MA
County Bristol
Zoning R1
Direction Thatcher to Linden St
Rooms
Basement Full, Partially Finished, Concrete
Interior
Heating Baseboard, Natural Gas
Cooling Central Air
Flooring Wood, Tile
Fireplaces Number 2
Appliance Gas Water Heater, Range, Dishwasher, Microwave, Washer, Dryer
Laundry Electric Dryer Hookup, Washer Hookup
Exterior
Exterior Feature Porch - Enclosed, Deck - Wood, Pool - Inground, Fenced Yard
Garage Spaces 2.0
Fence Fenced
Pool In Ground
Community Features Public Transportation, Shopping, Park, Medical Facility, House of Worship, T-Station
Utilities Available for Electric Range, for Electric Dryer, Washer Hookup
Roof Type Shingle
Total Parking Spaces 4
Garage Yes
Private Pool true
Building
Lot Description Gentle Sloping
Foundation Concrete Perimeter
Sewer Public Sewer
Water Public
Architectural Style Cape
Schools
Middle Schools Ams
High Schools Ahs
Others
Senior Community false






