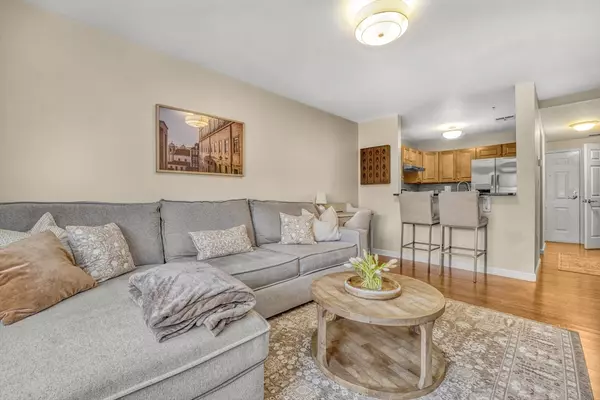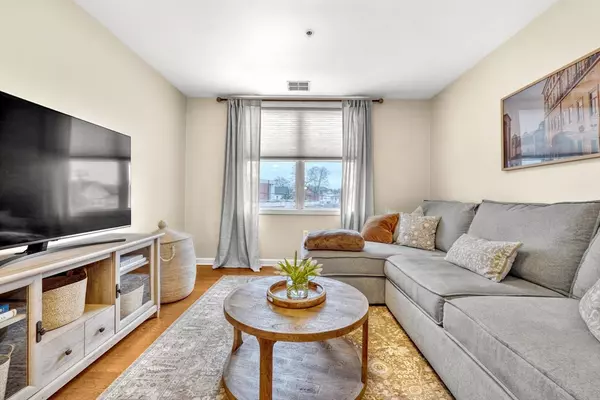1 Bed
1.5 Baths
705 SqFt
1 Bed
1.5 Baths
705 SqFt
Key Details
Property Type Condo
Sub Type Condominium
Listing Status Active
Purchase Type For Sale
Square Footage 705 sqft
Price per Sqft $652
MLS Listing ID 73324422
Bedrooms 1
Full Baths 1
Half Baths 1
HOA Fees $338/mo
Year Built 2006
Annual Tax Amount $4,163
Tax Year 2024
Property Description
Location
State MA
County Middlesex
Zoning BB1
Direction Essex Street to Willow Street. Willow Street is a one-way. Use main door closest to West Foster St
Rooms
Basement Y
Primary Bedroom Level Second
Kitchen Countertops - Stone/Granite/Solid, Open Floorplan
Interior
Heating Forced Air, Natural Gas
Cooling Central Air
Flooring Laminate
Appliance Range, Dishwasher, Disposal, Refrigerator, Washer, Dryer
Laundry Second Floor
Exterior
Total Parking Spaces 1
Garage No
Building
Story 1
Sewer Public Sewer
Water Public
Schools
Elementary Schools See Mos
Middle Schools Mvmms
High Schools Mhs
Others
Pets Allowed Yes w/ Restrictions
Senior Community false






