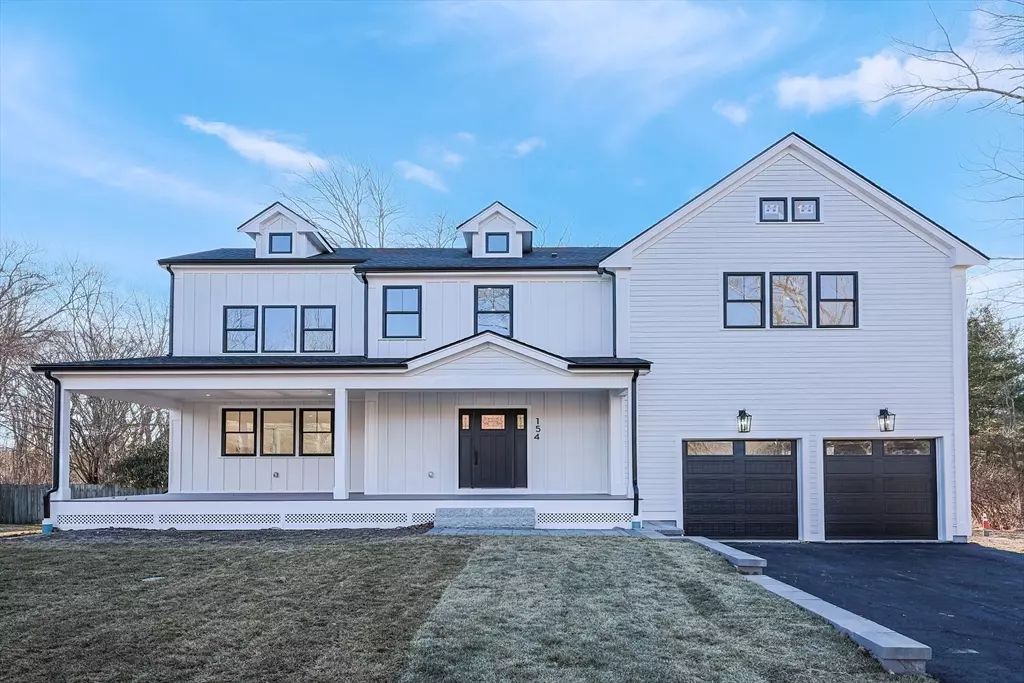4 Beds
3.5 Baths
3,802 SqFt
4 Beds
3.5 Baths
3,802 SqFt
Key Details
Property Type Single Family Home
Sub Type Single Family Residence
Listing Status Active
Purchase Type For Sale
Square Footage 3,802 sqft
Price per Sqft $440
MLS Listing ID 73324876
Style Colonial,Contemporary,Farmhouse
Bedrooms 4
Full Baths 3
Half Baths 1
HOA Y/N false
Year Built 2024
Annual Tax Amount $7,419
Tax Year 2025
Lot Size 0.530 Acres
Acres 0.53
Property Description
Location
State MA
County Middlesex
Zoning RSA
Direction Please us GPS
Rooms
Family Room Flooring - Hardwood
Basement Full
Primary Bedroom Level Second
Kitchen Closet/Cabinets - Custom Built, Flooring - Hardwood, Dining Area, Pantry, Countertops - Stone/Granite/Solid, Kitchen Island, Cabinets - Upgraded, Deck - Exterior, Exterior Access, Open Floorplan, Recessed Lighting, Stainless Steel Appliances, Gas Stove, Lighting - Pendant
Interior
Interior Features Bathroom - Full, Bathroom - With Tub & Shower, Bathroom, Bedroom
Heating Forced Air, Propane
Cooling Central Air
Flooring Tile, Hardwood
Fireplaces Number 1
Fireplaces Type Family Room
Appliance Water Heater, Range, Oven, Dishwasher, Microwave, Refrigerator, Range Hood
Laundry Flooring - Stone/Ceramic Tile, Second Floor
Exterior
Exterior Feature Porch, Deck, Covered Patio/Deck, Rain Gutters, Professional Landscaping, Screens
Garage Spaces 2.0
Community Features Public Transportation, Shopping, Highway Access, Public School
Utilities Available for Gas Range
Waterfront Description Stream
Roof Type Shingle
Total Parking Spaces 4
Garage Yes
Building
Lot Description Level
Foundation Concrete Perimeter, Block
Sewer Public Sewer
Water Public
Architectural Style Colonial, Contemporary, Farmhouse
Others
Senior Community false






