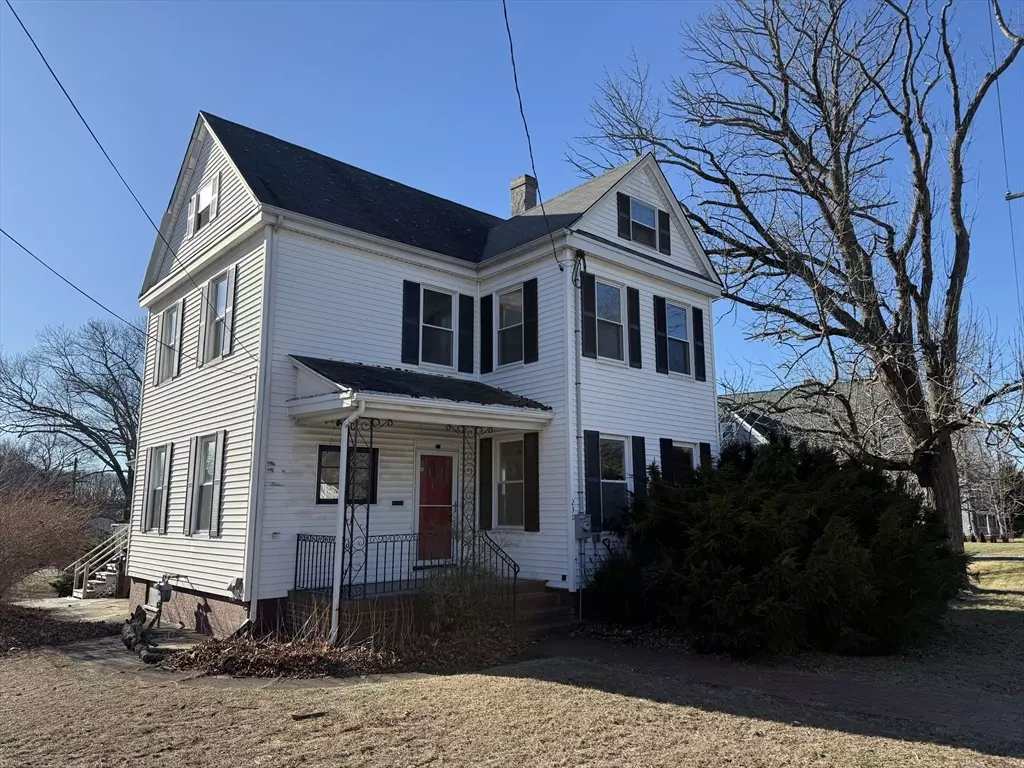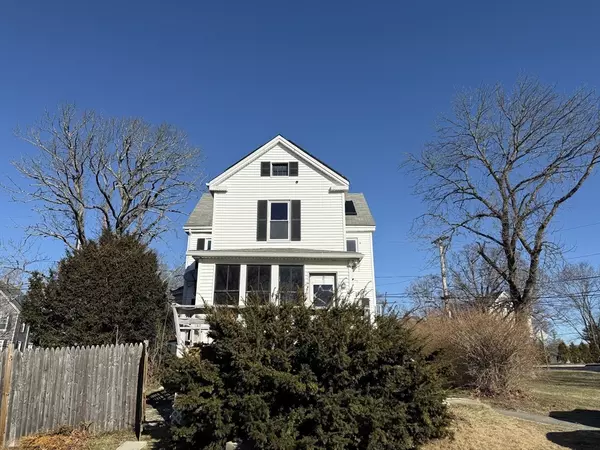4 Beds
1.5 Baths
1,845 SqFt
4 Beds
1.5 Baths
1,845 SqFt
Key Details
Property Type Single Family Home
Sub Type Single Family Residence
Listing Status Active
Purchase Type For Sale
Square Footage 1,845 sqft
Price per Sqft $295
MLS Listing ID 73324906
Style Colonial
Bedrooms 4
Full Baths 1
Half Baths 1
HOA Y/N false
Year Built 1910
Annual Tax Amount $7,026
Tax Year 2025
Lot Size 10,890 Sqft
Acres 0.25
Property Description
Location
State MA
County Essex
Zoning R8
Direction From 95: take rt.110 towards Amesbury. Turn right onto Elm Street and the home will be on your left
Rooms
Family Room Flooring - Wood, Window(s) - Bay/Bow/Box, Archway, Window Seat
Basement Full, Interior Entry, Concrete, Unfinished
Primary Bedroom Level Second
Dining Room Ceiling Fan(s), Flooring - Wood, Archway
Kitchen Flooring - Vinyl, Window(s) - Picture, Countertops - Stone/Granite/Solid, Recessed Lighting, Remodeled, Archway
Interior
Heating Baseboard
Cooling None
Flooring Wood, Vinyl, Hardwood
Appliance Gas Water Heater, Range, Dishwasher, Microwave, Refrigerator, Washer, Dryer
Exterior
Exterior Feature Porch, Porch - Enclosed, Deck, Rain Gutters
Community Features Public Transportation, Shopping, Park, Walk/Jog Trails, Golf, Medical Facility, Laundromat, Bike Path, Highway Access, House of Worship, Marina, Public School, Sidewalks
Utilities Available for Electric Range
Roof Type Shingle
Total Parking Spaces 2
Garage No
Building
Lot Description Corner Lot
Foundation Brick/Mortar
Sewer Public Sewer
Water Public
Architectural Style Colonial
Others
Senior Community false
Acceptable Financing Contract
Listing Terms Contract






