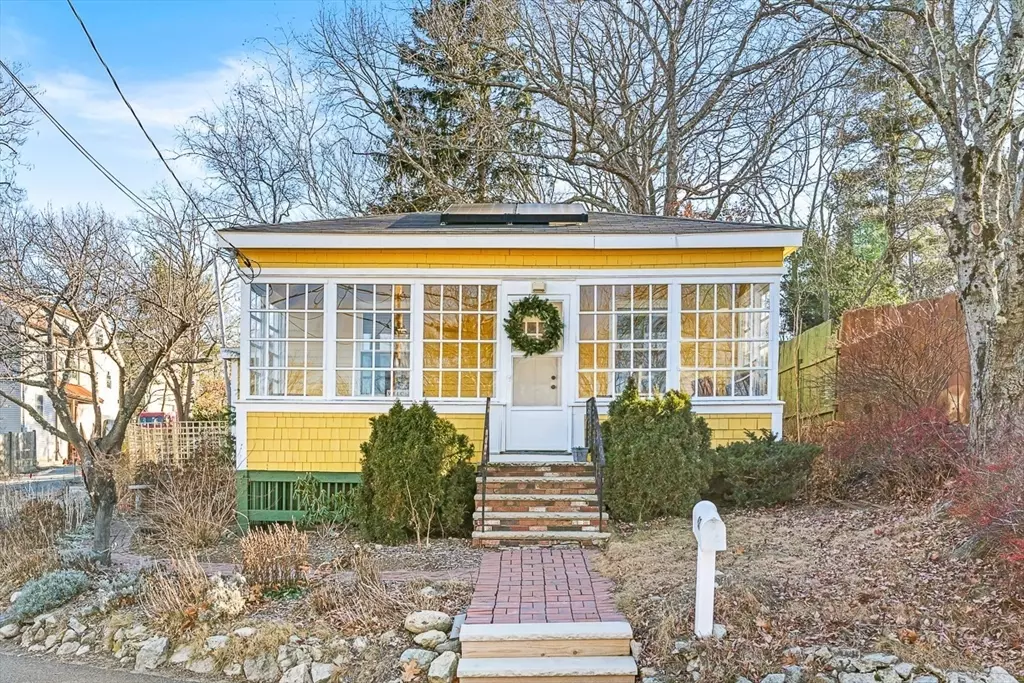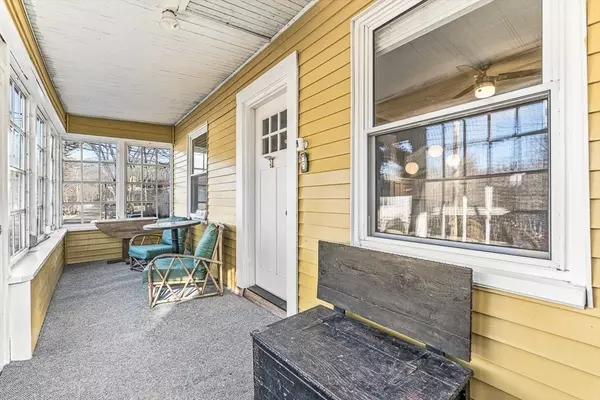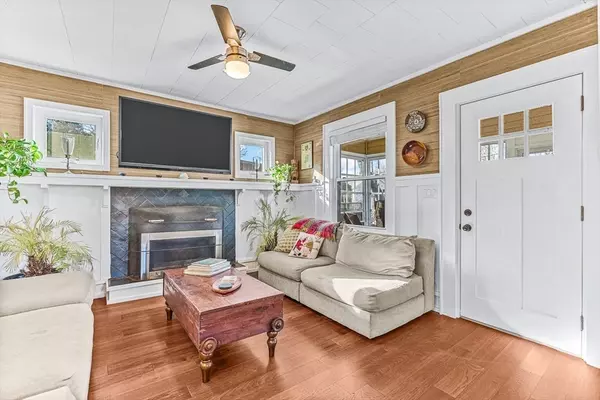2 Beds
2 Baths
907 SqFt
2 Beds
2 Baths
907 SqFt
Key Details
Property Type Single Family Home
Sub Type Single Family Residence
Listing Status Active
Purchase Type For Sale
Square Footage 907 sqft
Price per Sqft $660
MLS Listing ID 73324921
Style Cottage
Bedrooms 2
Full Baths 2
HOA Y/N false
Year Built 1920
Annual Tax Amount $4,995
Tax Year 2024
Lot Size 5,662 Sqft
Acres 0.13
Property Description
Location
State MA
County Essex
Area North Saugus
Zoning NA
Direction Walnut Street to Great Woods Rd.
Rooms
Basement Full, Interior Entry
Primary Bedroom Level Main, First
Dining Room Open Floorplan, Lighting - Pendant, Flooring - Engineered Hardwood
Kitchen Bathroom - Full, Open Floorplan, Recessed Lighting, Stainless Steel Appliances, Gas Stove, Lighting - Pendant, Flooring - Engineered Hardwood
Interior
Interior Features Sun Room, Mud Room
Heating Forced Air, Natural Gas
Cooling Central Air
Flooring Tile, Engineered Hardwood
Appliance Gas Water Heater, Water Heater, Range, Dishwasher, Disposal, Microwave, Refrigerator, Range Hood, Plumbed For Ice Maker
Laundry First Floor, Electric Dryer Hookup, Washer Hookup
Exterior
Exterior Feature Patio, Screens, Fenced Yard, Fruit Trees, Garden
Garage Spaces 1.0
Fence Fenced
Community Features Public Transportation, Shopping, Walk/Jog Trails, Stable(s), Highway Access, House of Worship, Private School, Public School
Utilities Available for Gas Range, for Gas Oven, for Electric Dryer, Washer Hookup, Icemaker Connection
Roof Type Shingle
Total Parking Spaces 3
Garage Yes
Building
Lot Description Corner Lot, Additional Land Avail.
Foundation Concrete Perimeter, Stone
Sewer Public Sewer
Water Public
Architectural Style Cottage
Others
Senior Community false






