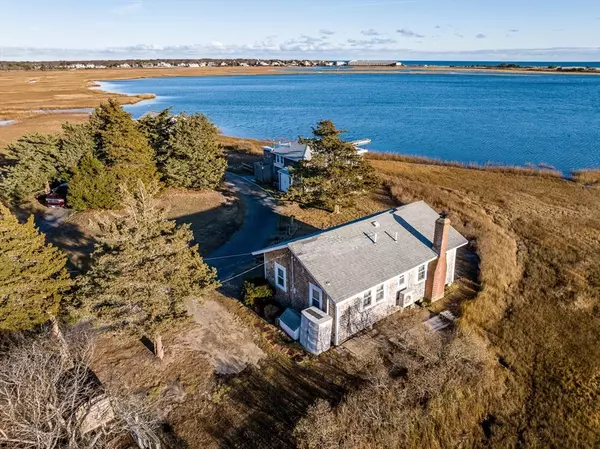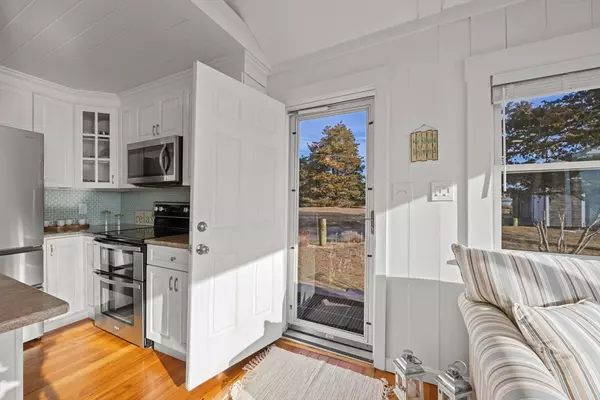2 Beds
1 Bath
640 SqFt
2 Beds
1 Bath
640 SqFt
Key Details
Property Type Condo
Sub Type Condominium
Listing Status Active
Purchase Type For Sale
Square Footage 640 sqft
Price per Sqft $1,117
MLS Listing ID 73324976
Bedrooms 2
Full Baths 1
HOA Fees $2,557/ann
Year Built 1950
Annual Tax Amount $3,567
Tax Year 2024
Property Description
Location
State MA
County Barnstable
Area West Yarmouth
Zoning R-25
Direction Route 28 to South Sea Ave. Turn left onto No. 184. Continue straight; Unit 12 will be on the right.
Rooms
Basement N
Primary Bedroom Level First
Kitchen Flooring - Hardwood, Countertops - Stone/Granite/Solid, Countertops - Upgraded, Kitchen Island, Cabinets - Upgraded, Remodeled, Stainless Steel Appliances
Interior
Heating Electric Baseboard, Electric, Wall Furnace, Ductless
Cooling Wall Unit(s), Ductless
Flooring Hardwood
Fireplaces Number 1
Fireplaces Type Living Room
Appliance Microwave, Refrigerator, Washer, Dryer, Washer/Dryer
Laundry First Floor, In Unit, Electric Dryer Hookup, Washer Hookup
Exterior
Exterior Feature Outdoor Shower
Community Features Tennis Court(s)
Utilities Available for Electric Range, for Electric Oven, for Electric Dryer, Washer Hookup
Waterfront Description Waterfront,Beach Front,Lake,Pond,Private,Other (See Remarks),Ocean,1/2 to 1 Mile To Beach,Beach Ownership(Public)
Total Parking Spaces 2
Garage No
Building
Story 1
Sewer Other
Water Public
Others
Pets Allowed Yes w/ Restrictions
Senior Community false






