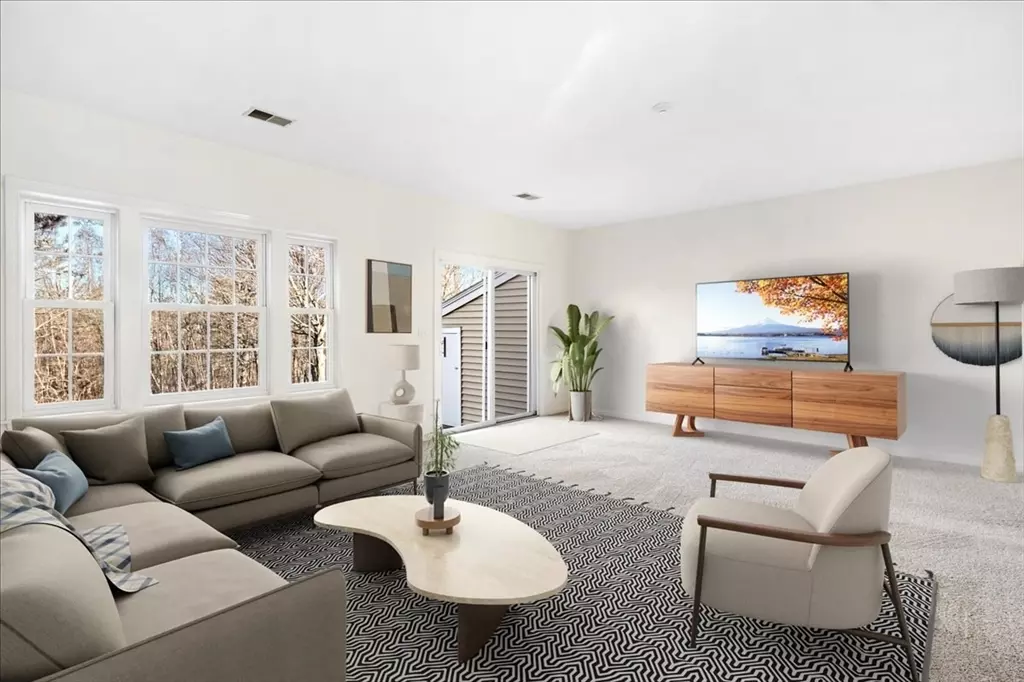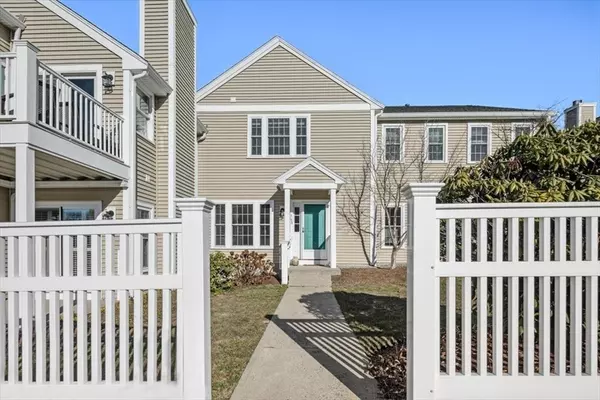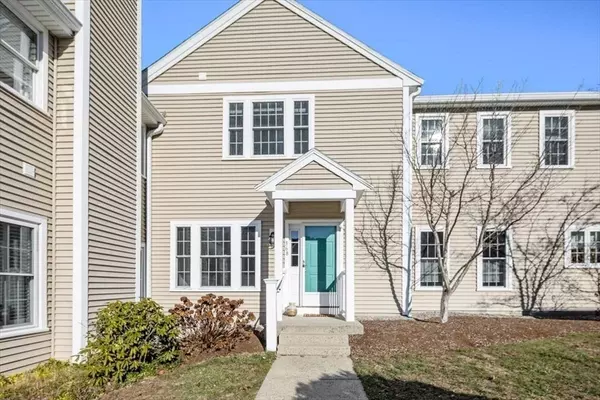3 Beds
2.5 Baths
1,473 SqFt
3 Beds
2.5 Baths
1,473 SqFt
OPEN HOUSE
Sun Jan 26, 12:00pm - 2:00pm
Key Details
Property Type Condo
Sub Type Condominium
Listing Status Active
Purchase Type For Sale
Square Footage 1,473 sqft
Price per Sqft $373
MLS Listing ID 73326701
Bedrooms 3
Full Baths 2
Half Baths 1
HOA Fees $722/mo
Year Built 1996
Annual Tax Amount $4,565
Tax Year 2024
Property Description
Location
State MA
County Norfolk
Zoning res
Direction Liberty Street to Devon Wood.
Rooms
Basement N
Interior
Heating Forced Air, Natural Gas
Cooling Central Air
Flooring Wood, Tile, Carpet
Appliance Range, Microwave, Refrigerator, Washer, Dryer
Laundry In Unit
Exterior
Exterior Feature Patio, Storage
Community Features Public Transportation, Pool, Tennis Court(s), Park, Walk/Jog Trails, Golf, Medical Facility, Conservation Area, Highway Access, House of Worship, Private School, Public School, T-Station
Utilities Available for Gas Range
Total Parking Spaces 1
Garage No
Building
Story 2
Sewer Public Sewer
Water Public
Schools
Elementary Schools Highlands
Middle Schools South
High Schools Bhs
Others
Senior Community false






