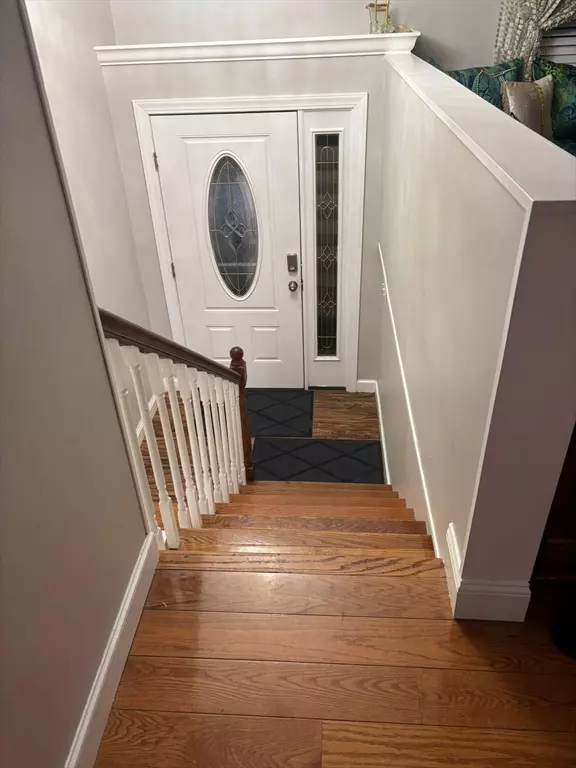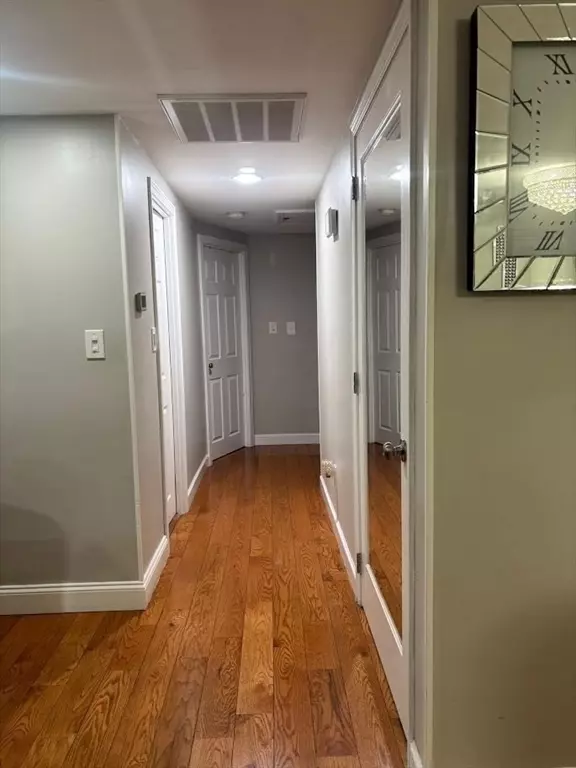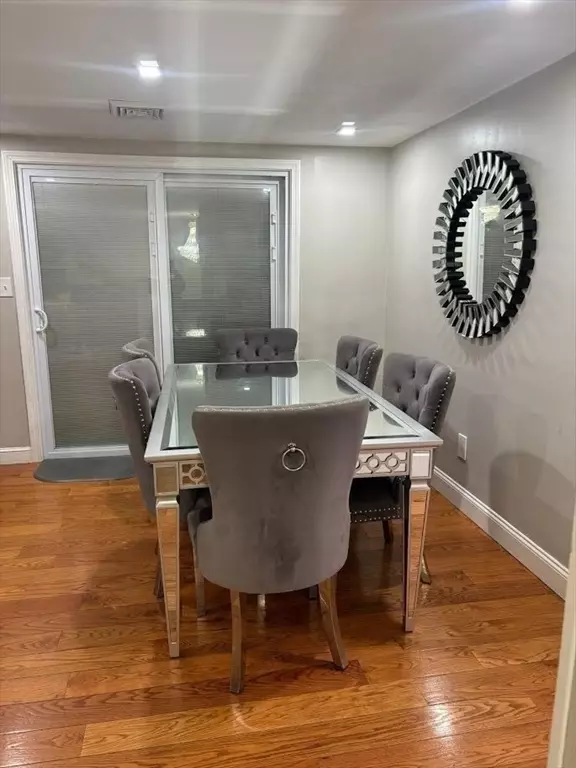4 Beds
2 Baths
1,534 SqFt
4 Beds
2 Baths
1,534 SqFt
Key Details
Property Type Single Family Home
Sub Type Single Family Residence
Listing Status Active
Purchase Type For Sale
Square Footage 1,534 sqft
Price per Sqft $423
MLS Listing ID 73327032
Style Split Entry
Bedrooms 4
Full Baths 2
HOA Y/N false
Year Built 1971
Annual Tax Amount $5,144
Tax Year 2024
Lot Size 0.350 Acres
Acres 0.35
Property Description
Location
State MA
County Essex
Zoning rs
Direction right off 93but use GPS please
Rooms
Basement Finished, Walk-Out Access, Garage Access, Slab
Interior
Interior Features Finish - Cement Plaster
Heating Central, Propane
Cooling Window Unit(s)
Flooring Tile, Carpet, Hardwood
Appliance Water Heater, Range, Dishwasher, Microwave, Refrigerator, Washer, Dryer
Laundry Electric Dryer Hookup, Washer Hookup
Exterior
Exterior Feature Porch, Deck - Wood
Garage Spaces 1.0
Community Features Public Transportation, Shopping, Medical Facility, Highway Access, House of Worship, Public School
Utilities Available for Gas Range, for Gas Oven, for Electric Dryer, Washer Hookup
Roof Type Shingle
Total Parking Spaces 2
Garage Yes
Building
Lot Description Corner Lot
Foundation Concrete Perimeter
Sewer Public Sewer
Water Public
Architectural Style Split Entry
Others
Senior Community false






