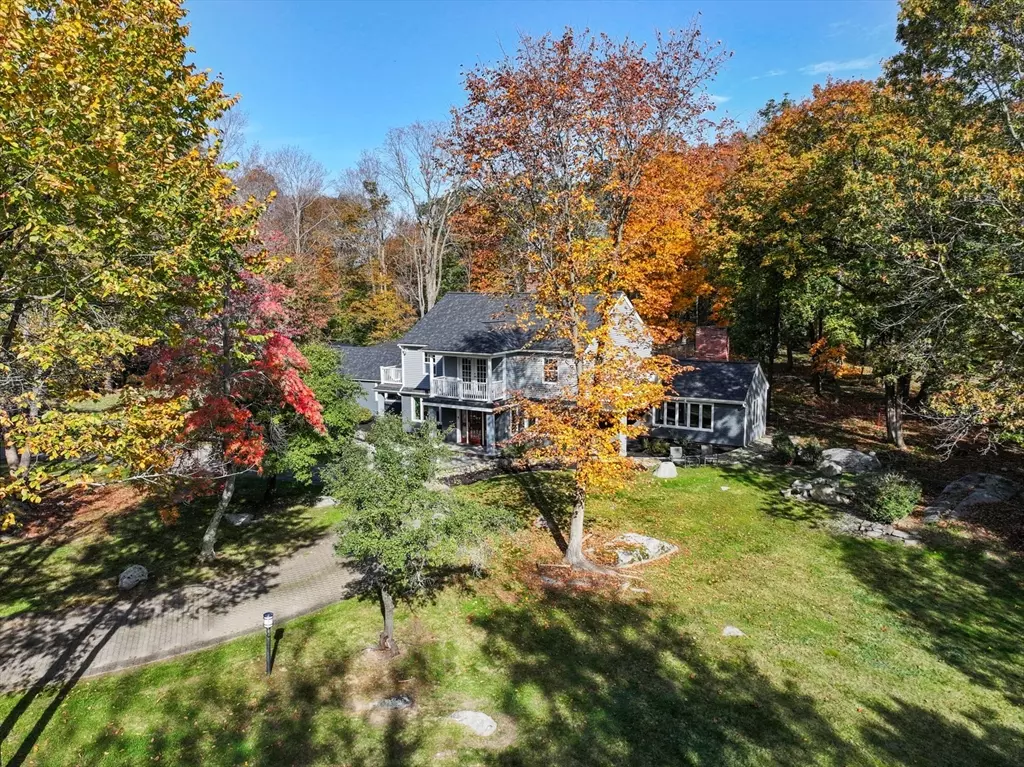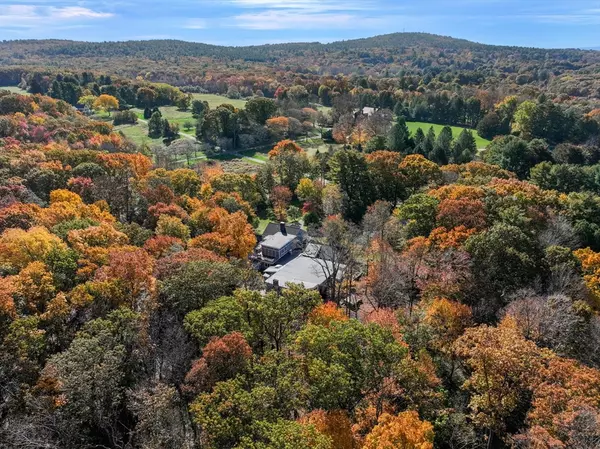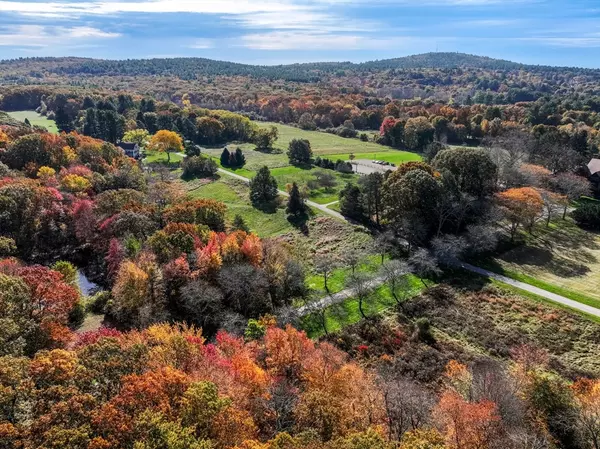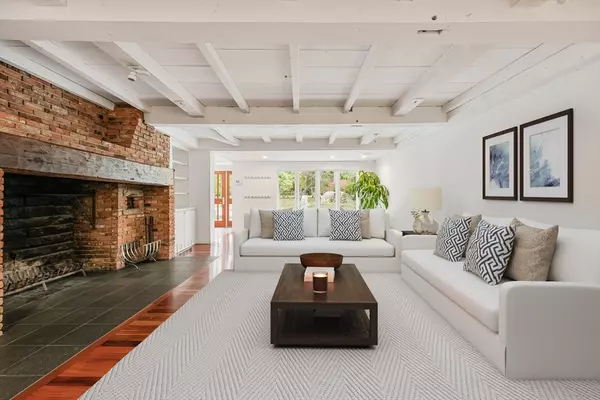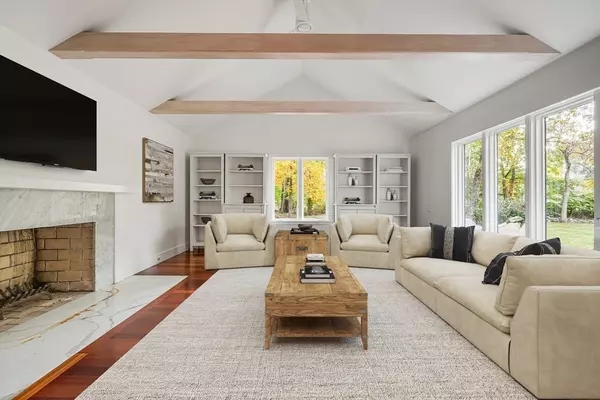5 Beds
4 Baths
5,208 SqFt
5 Beds
4 Baths
5,208 SqFt
Key Details
Property Type Single Family Home
Sub Type Single Family Residence
Listing Status Active
Purchase Type For Sale
Square Footage 5,208 sqft
Price per Sqft $499
MLS Listing ID 73327129
Style Contemporary
Bedrooms 5
Full Baths 4
HOA Y/N false
Year Built 1975
Annual Tax Amount $39,058
Tax Year 2025
Lot Size 2.710 Acres
Acres 2.71
Property Description
Location
State MA
County Norfolk
Zoning RAA
Direction Canton Ave
Rooms
Basement Partial, Crawl Space, Interior Entry, Bulkhead, Sump Pump, Concrete
Interior
Heating Baseboard, Oil, Hydro Air
Cooling Central Air, 3 or More
Flooring Hardwood
Fireplaces Number 4
Appliance Range, Dishwasher, Microwave, Refrigerator, Freezer, Washer, Dryer, Range Hood, Plumbed For Ice Maker
Laundry Electric Dryer Hookup, Washer Hookup
Exterior
Exterior Feature Deck, Pool - Inground Heated, Barn/Stable, Guest House
Garage Spaces 5.0
Pool Pool - Inground Heated, Indoor
Community Features Public Transportation, Shopping, Park, Walk/Jog Trails, Golf, Medical Facility, Conservation Area, Private School, Public School, T-Station
Utilities Available for Gas Range, for Electric Dryer, Washer Hookup, Icemaker Connection
Roof Type Shingle,Rubber
Total Parking Spaces 5
Garage Yes
Private Pool true
Building
Foundation Concrete Perimeter
Sewer Private Sewer
Water Public, Private
Architectural Style Contemporary
Others
Senior Community false

