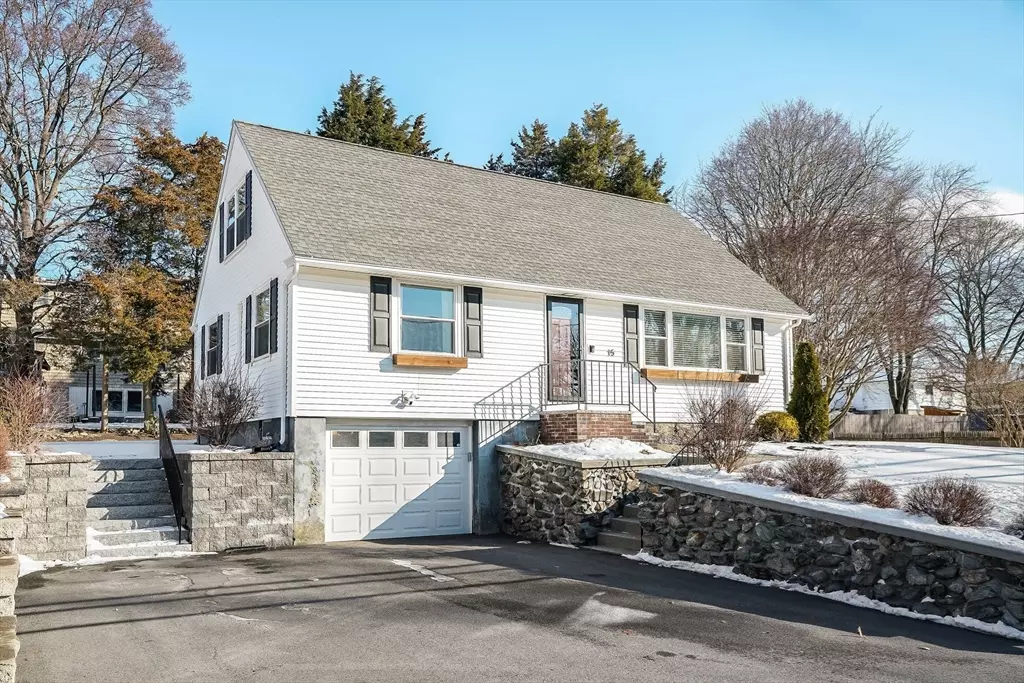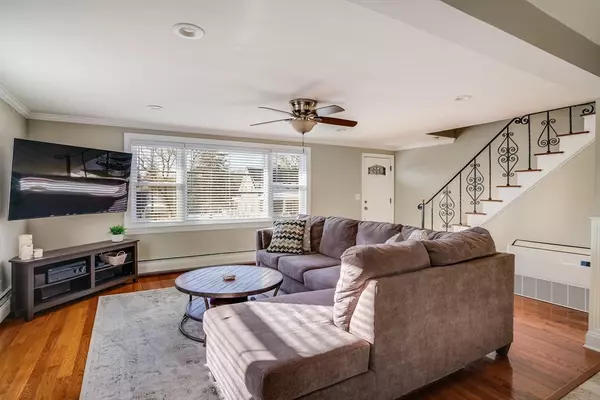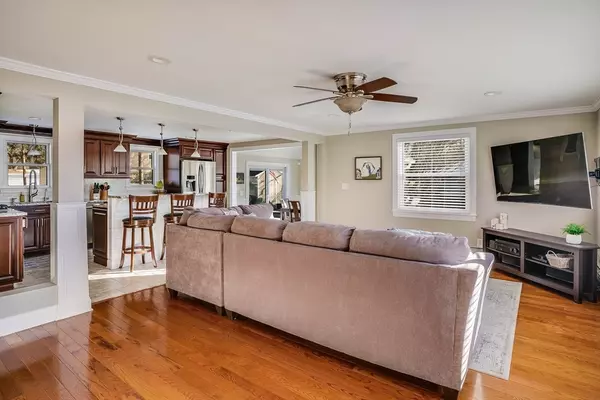4 Beds
2 Baths
2,298 SqFt
4 Beds
2 Baths
2,298 SqFt
OPEN HOUSE
Sun Jan 26, 11:00am - 1:00pm
Key Details
Property Type Single Family Home
Sub Type Single Family Residence
Listing Status Active
Purchase Type For Sale
Square Footage 2,298 sqft
Price per Sqft $269
MLS Listing ID 73327024
Style Cape
Bedrooms 4
Full Baths 2
HOA Y/N false
Year Built 1956
Annual Tax Amount $4,532
Tax Year 2024
Lot Size 10,018 Sqft
Acres 0.23
Property Description
Location
State MA
County Essex
Zoning rb
Direction North Lowell to Tyler
Rooms
Family Room Flooring - Vinyl
Basement Finished, Garage Access
Primary Bedroom Level First
Dining Room Flooring - Hardwood, Exterior Access, Open Floorplan
Kitchen Kitchen Island, Open Floorplan, Stainless Steel Appliances, Gas Stove, Lighting - Pendant
Interior
Heating Baseboard, Electric Baseboard, Heat Pump, Natural Gas
Cooling Window Unit(s), Heat Pump
Flooring Tile, Vinyl, Carpet, Hardwood
Appliance Gas Water Heater, Water Heater, Range, Dishwasher, Microwave
Laundry First Floor, Washer Hookup
Exterior
Exterior Feature Patio, Sprinkler System, Stone Wall
Garage Spaces 1.0
Community Features Public Transportation, Shopping, Highway Access
Utilities Available for Gas Range, for Gas Oven, Washer Hookup
Roof Type Shingle
Total Parking Spaces 4
Garage Yes
Building
Lot Description Cleared, Level
Foundation Concrete Perimeter
Sewer Public Sewer
Water Public
Architectural Style Cape
Schools
Elementary Schools Marsh
Middle Schools Marsh
High Schools Methuen
Others
Senior Community false






