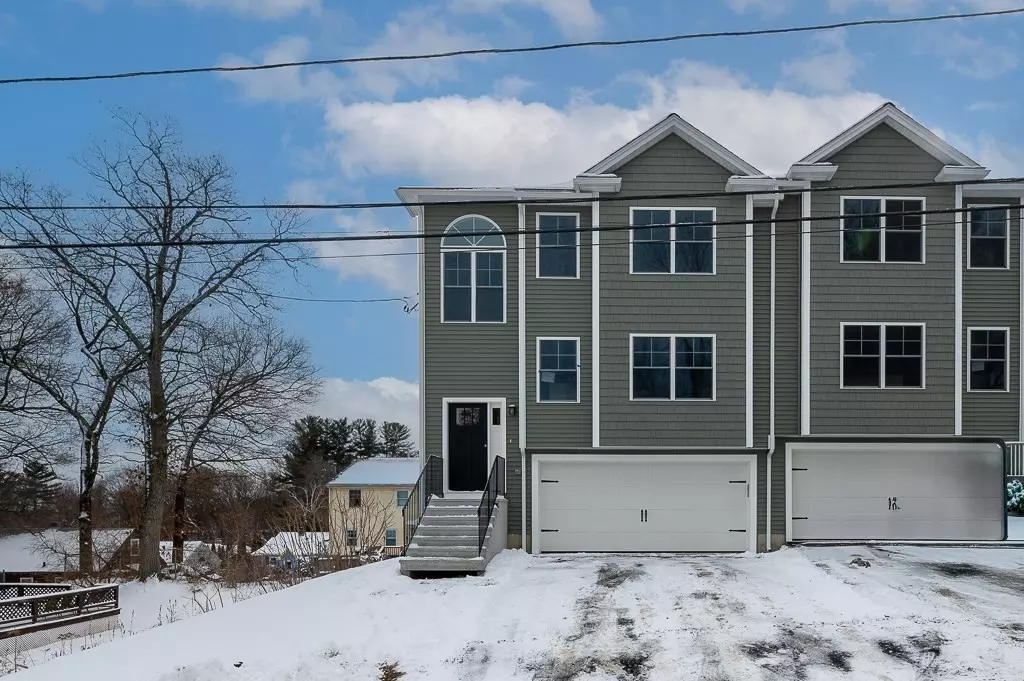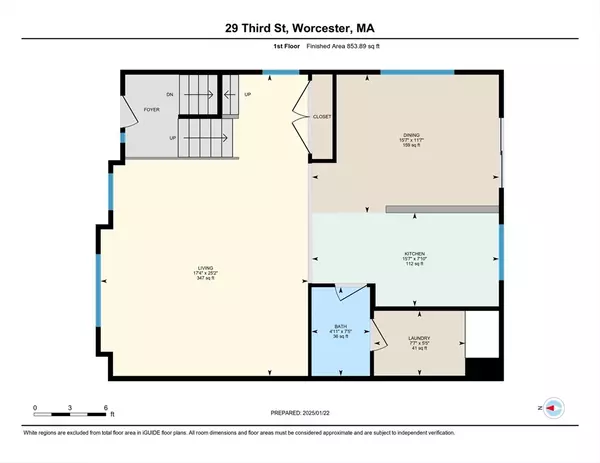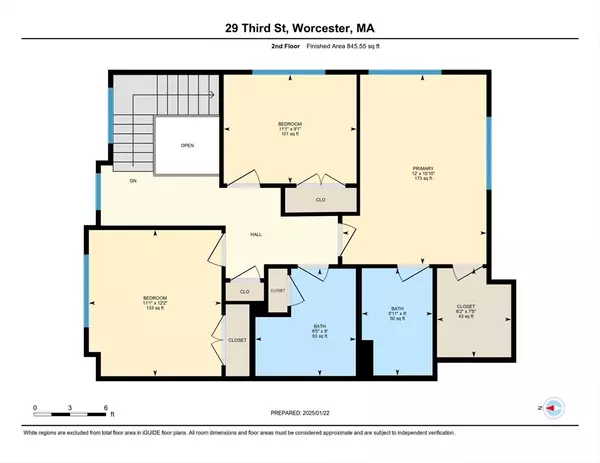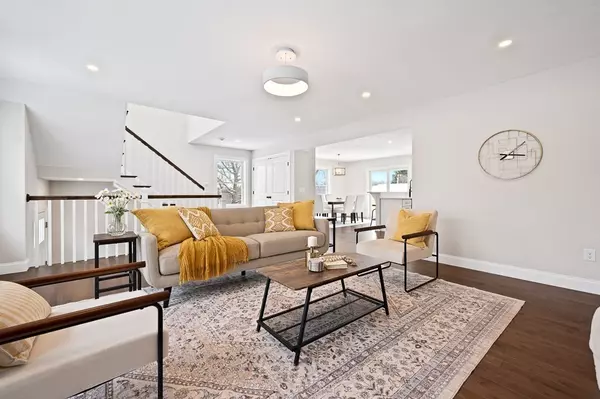3 Beds
2.5 Baths
2,146 SqFt
3 Beds
2.5 Baths
2,146 SqFt
OPEN HOUSE
Sun Jan 26, 11:00am - 1:00pm
Key Details
Property Type Single Family Home
Sub Type Single Family Residence
Listing Status Active
Purchase Type For Sale
Square Footage 2,146 sqft
Price per Sqft $274
Subdivision Tatnuck
MLS Listing ID 73328449
Style Colonial,Contemporary,Split Entry
Bedrooms 3
Full Baths 2
Half Baths 1
HOA Y/N false
Year Built 2024
Tax Year 2025
Lot Size 3,920 Sqft
Acres 0.09
Property Description
Location
State MA
County Worcester
Zoning RL 7
Direction Mill to Third
Rooms
Primary Bedroom Level Second
Interior
Interior Features Den, Mud Room
Heating Central, Forced Air, Propane
Cooling Central Air
Flooring Wood, Tile
Appliance Electric Water Heater, Range, Dishwasher, Disposal, Microwave, Refrigerator
Laundry First Floor, Electric Dryer Hookup, Washer Hookup
Exterior
Exterior Feature Porch, Deck
Garage Spaces 2.0
Community Features Public Transportation, Shopping, Pool, Park, University
Utilities Available for Gas Range, for Electric Dryer, Washer Hookup
Roof Type Shingle
Total Parking Spaces 2
Garage Yes
Building
Lot Description Zero Lot Line
Foundation Concrete Perimeter
Sewer Public Sewer
Water Public
Architectural Style Colonial, Contemporary, Split Entry
Others
Senior Community false
Acceptable Financing Contract
Listing Terms Contract






