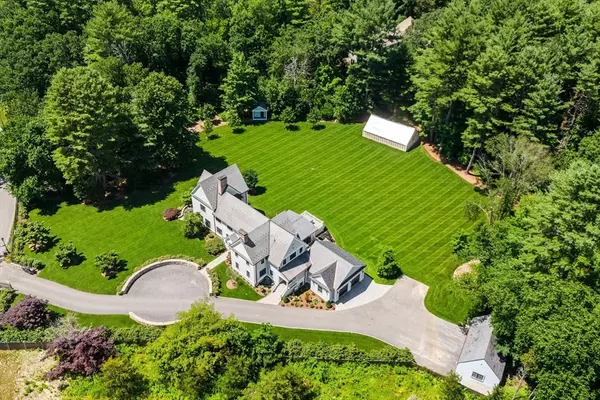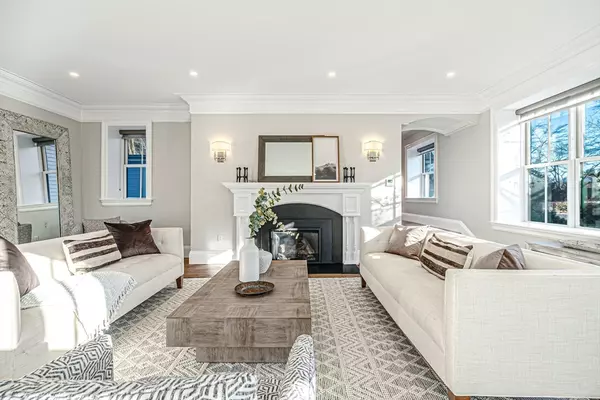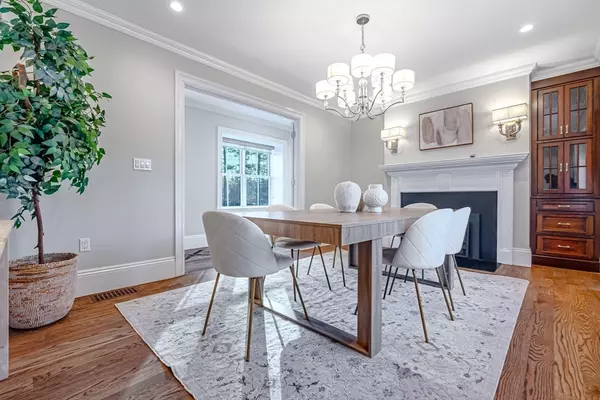6 Beds
6 Baths
6,300 SqFt
6 Beds
6 Baths
6,300 SqFt
OPEN HOUSE
Sun Jan 26, 11:30am - 1:00pm
Key Details
Property Type Single Family Home
Sub Type Single Family Residence
Listing Status Active
Purchase Type For Sale
Square Footage 6,300 sqft
Price per Sqft $791
MLS Listing ID 73329002
Style Colonial
Bedrooms 6
Full Baths 5
Half Baths 2
HOA Y/N false
Year Built 1929
Annual Tax Amount $31,106
Tax Year 2024
Lot Size 4.630 Acres
Acres 4.63
Property Description
Location
State MA
County Norfolk
Zoning SFR
Direction South Street to Chestnut Street to Heather Lane.
Rooms
Family Room Flooring - Hardwood, Exterior Access, Slider
Primary Bedroom Level Second
Dining Room Flooring - Hardwood, French Doors
Kitchen Closet/Cabinets - Custom Built, Flooring - Hardwood, Dining Area, Countertops - Stone/Granite/Solid, Kitchen Island, Breakfast Bar / Nook, Deck - Exterior, Exterior Access, Recessed Lighting, Wine Chiller, Gas Stove
Interior
Interior Features Bathroom - Half, Closet/Cabinets - Custom Built, Bathroom - Full, Countertops - Stone/Granite/Solid, Sun Room, Exercise Room, Mud Room, Bedroom, Play Room
Heating Forced Air, Natural Gas, Fireplace
Cooling Central Air
Flooring Tile, Marble, Hardwood, Flooring - Hardwood, Laminate, Flooring - Stone/Ceramic Tile
Fireplaces Number 7
Fireplaces Type Dining Room, Family Room, Living Room, Master Bedroom, Bedroom
Appliance Range, Dishwasher, Disposal, Microwave, Refrigerator, Freezer, Washer, Dryer, Wine Refrigerator, Range Hood
Exterior
Exterior Feature Deck, Patio, Balcony, Rain Gutters, Hot Tub/Spa, Storage, Greenhouse, Professional Landscaping, Sprinkler System, Screens, Fenced Yard
Garage Spaces 2.0
Fence Fenced
Community Features Public Transportation, Shopping, Pool, Tennis Court(s), Park, Golf, Medical Facility, Highway Access, T-Station
Total Parking Spaces 10
Garage Yes
Building
Lot Description Cul-De-Sac, Wooded, Level
Foundation Other
Sewer Public Sewer
Water Public
Architectural Style Colonial
Schools
Elementary Schools Newman
Middle Schools Hirock/Pollard
High Schools Needham
Others
Senior Community false






