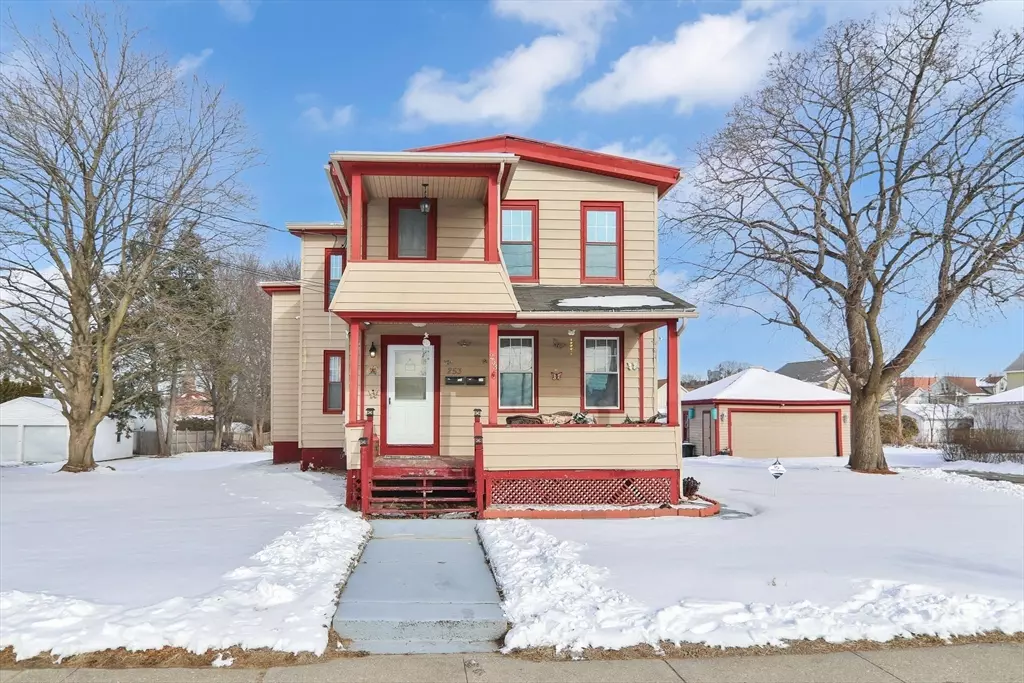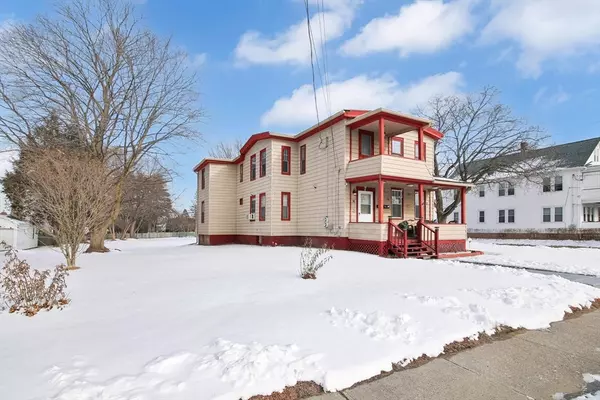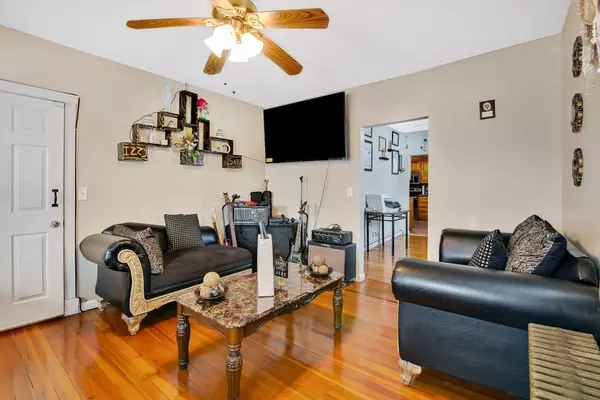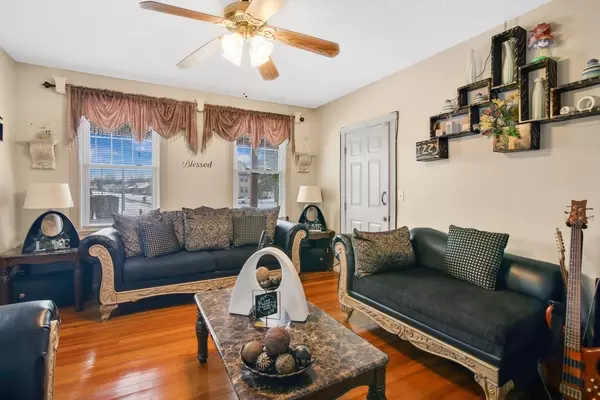4 Beds
2 Baths
2,244 SqFt
4 Beds
2 Baths
2,244 SqFt
OPEN HOUSE
Sun Jan 26, 12:00pm - 1:30pm
Key Details
Property Type Multi-Family
Sub Type 2 Family - 2 Units Up/Down
Listing Status Active
Purchase Type For Sale
Square Footage 2,244 sqft
Price per Sqft $160
MLS Listing ID 73329107
Bedrooms 4
Full Baths 2
Year Built 1930
Annual Tax Amount $4,695
Tax Year 2025
Lot Size 0.930 Acres
Acres 0.93
Property Description
Location
State MA
County Hampden
Zoning 2
Direction Fairview Ave
Rooms
Basement Full, Interior Entry, Concrete, Unfinished
Interior
Interior Features Ceiling Fan(s), Pantry, Walk-In Closet(s), Bathroom With Tub & Shower, Living Room, Dining Room, Kitchen
Heating Hot Water, Steam, Natural Gas, Individual, Unit Control, Baseboard
Cooling Window Unit(s), None
Flooring Tile, Vinyl, Carpet, Varies, Hardwood, Stone/Ceramic Tile
Appliance Range, Dishwasher, Microwave, Refrigerator, Vacuum System - Rough-in, Disposal
Laundry Electric Dryer Hookup, Washer Hookup
Exterior
Exterior Feature Balcony/Deck, Balcony
Garage Spaces 2.0
Community Features Sidewalks
Utilities Available for Electric Range, for Electric Dryer, Washer Hookup
Roof Type Shingle
Total Parking Spaces 10
Garage Yes
Building
Lot Description Level
Story 3
Foundation Brick/Mortar
Sewer Public Sewer
Water Public
Others
Senior Community false






