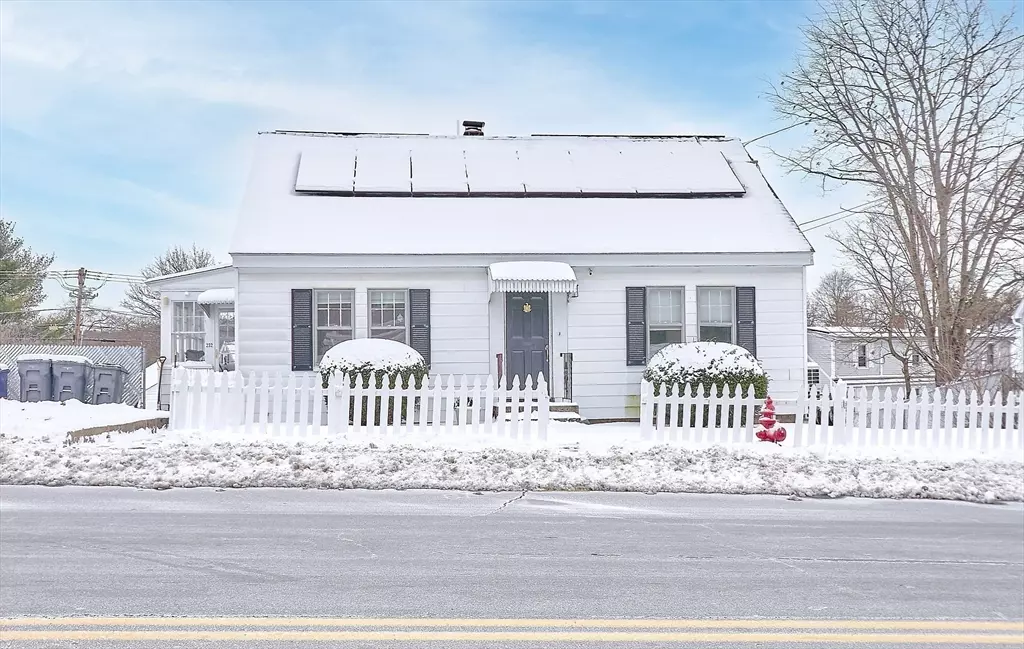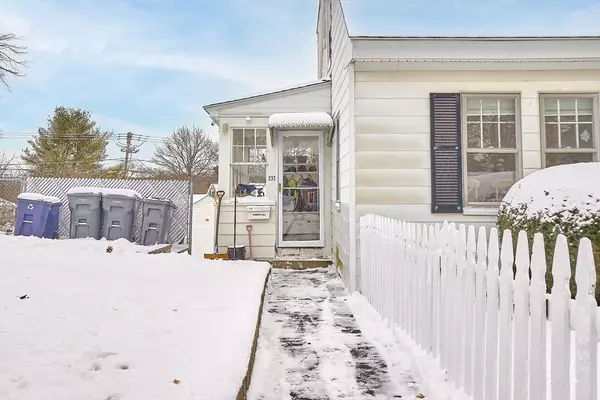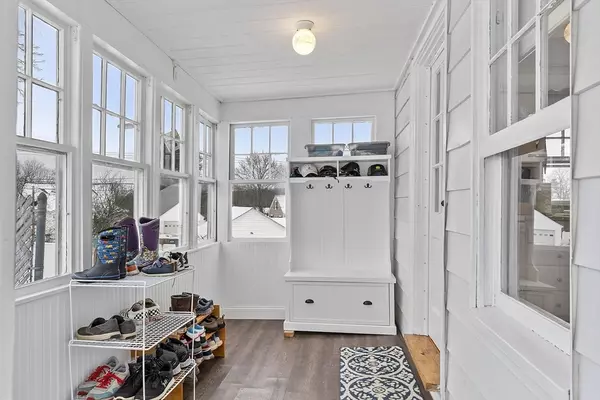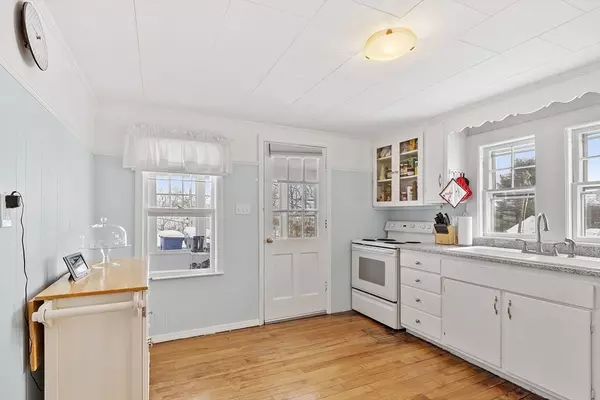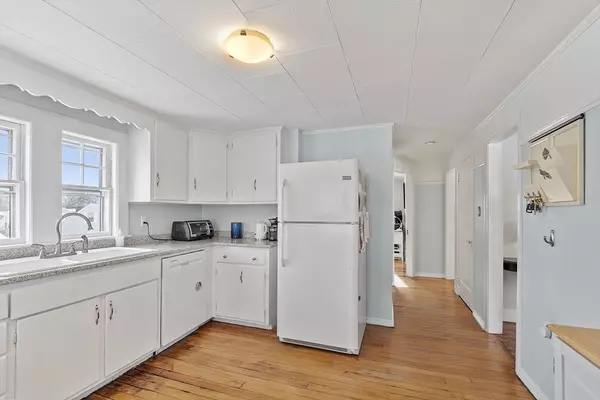4 Beds
2 Baths
2,227 SqFt
4 Beds
2 Baths
2,227 SqFt
Key Details
Property Type Single Family Home
Sub Type Single Family Residence
Listing Status Active
Purchase Type For Sale
Square Footage 2,227 sqft
Price per Sqft $237
MLS Listing ID 73328587
Style Cape
Bedrooms 4
Full Baths 2
HOA Y/N false
Year Built 1948
Annual Tax Amount $4,631
Tax Year 2025
Lot Size 7,405 Sqft
Acres 0.17
Property Description
Location
State MA
County Essex
Zoning RD
Direction Use GPS.RTE 93 to Exit 43A to #232 Lowell St. which is a main road.
Rooms
Family Room Flooring - Vinyl
Basement Full, Finished, Walk-Out Access, Interior Entry, Concrete
Primary Bedroom Level Second
Dining Room Flooring - Hardwood
Kitchen Flooring - Hardwood
Interior
Heating Forced Air, Oil
Cooling Heat Pump, Ductless
Flooring Wood, Tile, Vinyl
Appliance Electric Water Heater, Water Heater, Range, Dishwasher, Refrigerator
Laundry Flooring - Vinyl, In Basement, Electric Dryer Hookup, Washer Hookup
Exterior
Exterior Feature Porch - Enclosed, Patio, Storage, Screens, Fenced Yard
Fence Fenced/Enclosed, Fenced
Community Features Public Transportation, Shopping, Park, Walk/Jog Trails, Medical Facility, Laundromat, Highway Access, House of Worship, Private School, Public School, T-Station, University
Utilities Available for Electric Dryer, Washer Hookup
Roof Type Shingle,Solar Shingles
Total Parking Spaces 3
Garage No
Building
Lot Description Cleared, Level, Sloped
Foundation Concrete Perimeter, Block
Sewer Public Sewer
Water Public
Architectural Style Cape
Schools
Elementary Schools Tenney
Middle Schools Tenney
High Schools Methuen Hs
Others
Senior Community false
Acceptable Financing Contract
Listing Terms Contract

