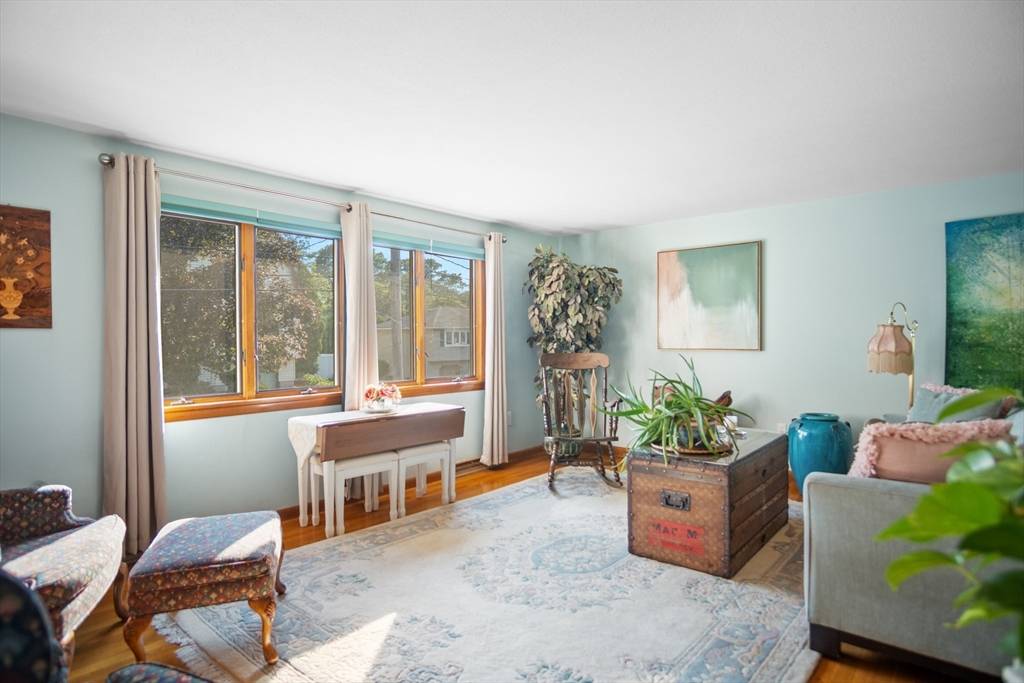3 Beds
2 Baths
1,924 SqFt
3 Beds
2 Baths
1,924 SqFt
OPEN HOUSE
Thu Jun 26, 5:00pm - 6:30pm
Sun Jun 29, 10:30am - 12:00pm
Key Details
Property Type Single Family Home
Sub Type Single Family Residence
Listing Status Active
Purchase Type For Sale
Square Footage 1,924 sqft
Price per Sqft $389
MLS Listing ID 73396460
Style Split Entry
Bedrooms 3
Full Baths 2
HOA Y/N false
Year Built 1964
Annual Tax Amount $6,517
Tax Year 2025
Lot Size 7,840 Sqft
Acres 0.18
Property Sub-Type Single Family Residence
Property Description
Location
State MA
County Essex
Zoning R1B
Direction OFF LYNNFIELD DIAGANOLLY ACROSS FROM BARTHOLOMEW
Rooms
Family Room Ceiling Fan(s), Closet, Flooring - Vinyl, Handicap Accessible, Exterior Access, Recessed Lighting, Gas Stove, Lighting - Sconce, Lighting - Overhead, Crown Molding, Pocket Door
Basement Full, Finished, Walk-Out Access, Interior Entry, Garage Access
Primary Bedroom Level First
Dining Room Flooring - Hardwood
Kitchen Skylight, Closet/Cabinets - Custom Built, Flooring - Vinyl, Countertops - Stone/Granite/Solid, Countertops - Upgraded, Exterior Access, Recessed Lighting, Gas Stove, Lighting - Sconce, Archway
Interior
Interior Features Ceiling Fan(s), Beamed Ceilings, Vaulted Ceiling(s), Lighting - Sconce, Lighting - Overhead, Beadboard, Crown Molding, Sun Room
Heating Forced Air, Natural Gas
Cooling Central Air, Whole House Fan
Flooring Wood, Tile, Vinyl, Flooring - Stone/Ceramic Tile
Fireplaces Number 1
Fireplaces Type Family Room
Appliance Gas Water Heater, Water Heater, Range, Oven, Dishwasher, Disposal, Microwave, Refrigerator, Washer, Dryer
Laundry Pantry, Gas Dryer Hookup, In Basement, Washer Hookup
Exterior
Exterior Feature Porch - Screened, Deck, Deck - Composite, Patio, Cabana, Rain Gutters, Screens, Fenced Yard, Garden
Garage Spaces 1.0
Fence Fenced/Enclosed, Fenced
Community Features Public Transportation, Shopping, Pool, Tennis Court(s), Park, Walk/Jog Trails, Golf, Medical Facility, Bike Path, Conservation Area, Highway Access, House of Worship, Sidewalks
Utilities Available for Gas Range, for Gas Oven, for Gas Dryer, Washer Hookup
Waterfront Description Harbor,Ocean,Beach Ownership(Public)
View Y/N Yes
View Scenic View(s)
Roof Type Shingle
Total Parking Spaces 2
Garage Yes
Building
Lot Description Cul-De-Sac
Foundation Concrete Perimeter
Sewer Public Sewer
Water Public
Architectural Style Split Entry
Others
Senior Community false






