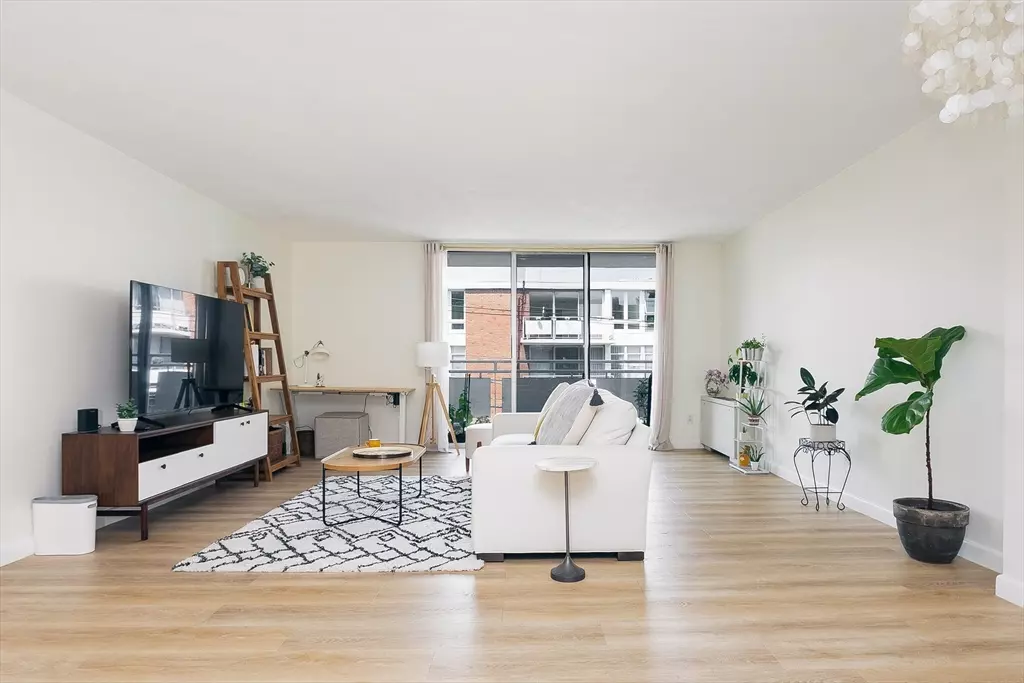1 Bed
1 Bath
793 SqFt
1 Bed
1 Bath
793 SqFt
OPEN HOUSE
Sat Jul 26, 10:30am - 12:30pm
Sun Jul 27, 10:30am - 12:30pm
Key Details
Property Type Condo
Sub Type Condominium
Listing Status Active
Purchase Type For Sale
Square Footage 793 sqft
Price per Sqft $755
MLS Listing ID 73407775
Bedrooms 1
Full Baths 1
HOA Fees $588/mo
Year Built 1960
Annual Tax Amount $2,500
Tax Year 2025
Property Sub-Type Condominium
Property Description
Location
State MA
County Norfolk
Area Coolidge Corner
Zoning RES
Direction Washington Street to Park Street
Rooms
Basement N
Primary Bedroom Level First
Kitchen Flooring - Stone/Ceramic Tile
Interior
Heating Natural Gas, Unit Control
Cooling Central Air
Appliance Range, Oven, Dishwasher, Disposal, Microwave, Refrigerator
Exterior
Exterior Feature Deck - Roof + Access Rights
Garage Spaces 1.0
Community Features Public Transportation, Shopping, Pool, Tennis Court(s), Park, Walk/Jog Trails, Medical Facility, Bike Path, Conservation Area, Highway Access, Private School, Public School, T-Station, University
Roof Type Rubber
Garage Yes
Building
Story 1
Sewer Public Sewer
Water Public
Schools
Elementary Schools Pierce
Middle Schools Pierce
High Schools Brookline High
Others
Pets Allowed No
Senior Community false






