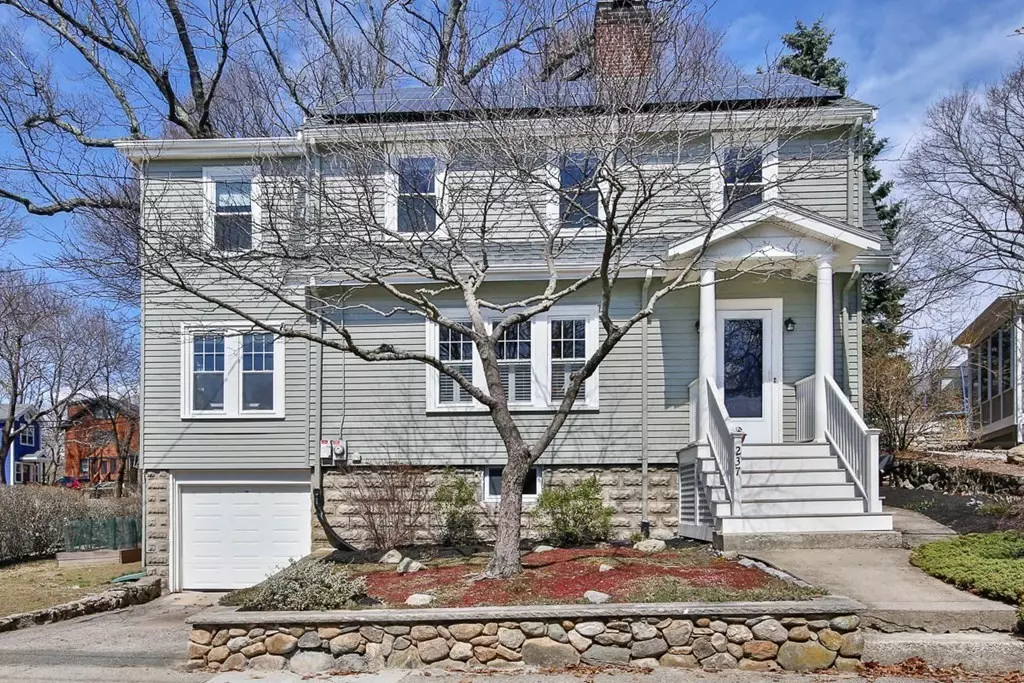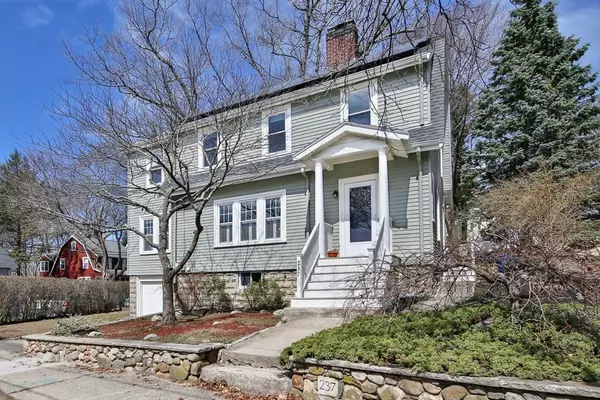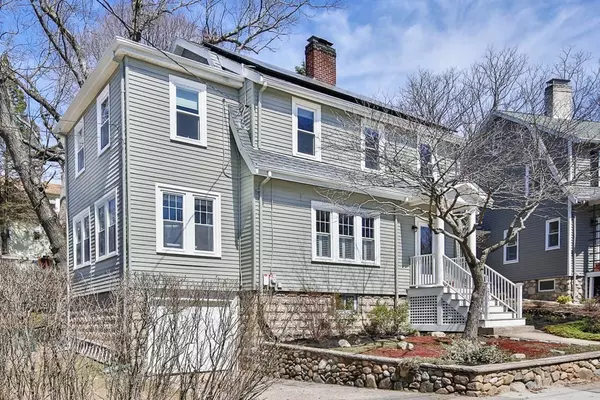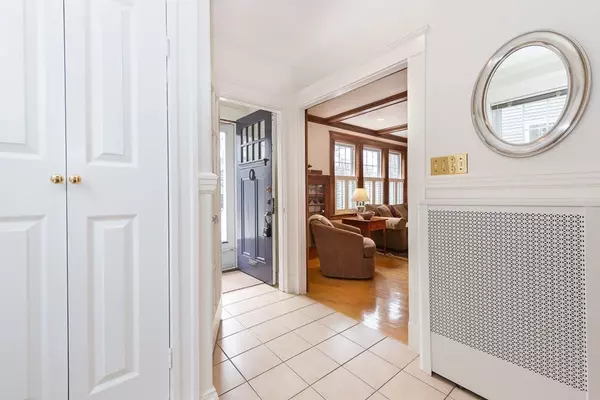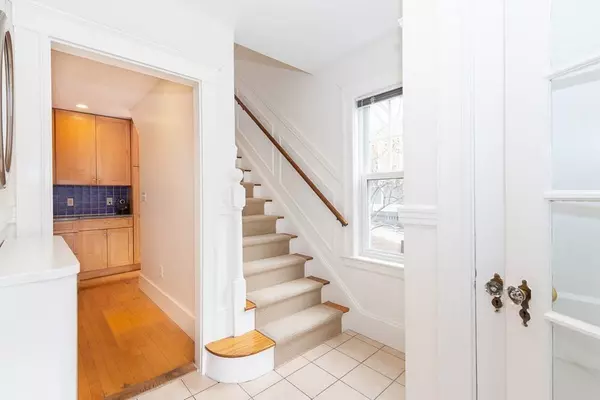$990,000
$899,000
10.1%For more information regarding the value of a property, please contact us for a free consultation.
3 Beds
1.5 Baths
1,710 SqFt
SOLD DATE : 06/21/2021
Key Details
Sold Price $990,000
Property Type Single Family Home
Sub Type Single Family Residence
Listing Status Sold
Purchase Type For Sale
Square Footage 1,710 sqft
Price per Sqft $578
Subdivision Arlington Heights
MLS Listing ID 72810208
Sold Date 06/21/21
Style Colonial
Bedrooms 3
Full Baths 1
Half Baths 1
HOA Y/N false
Year Built 1929
Annual Tax Amount $8,180
Tax Year 2021
Lot Size 6,534 Sqft
Acres 0.15
Property Description
25 years ago, the owners searched for just the right house to make their home & if these walls could talk, they'd tell a story of love, laughter & real life experience. One of the highlights is the southern sun exposure which pours into the fireplaced living room & shines through the sunroom which doubles as an office by day/cozy tv room by night. 15 years ago, the kitchen/dining room was redesigned to create an open-concept, comfy space where friends were always welcome to join & stay awhile. A half bath is neatly tucked across from the stairs which lead to the upper level where a spa-worthy marble bathroom steals the show! 3 spacious bedrooms w/large closets + a versatile bonus room (used as 4th bed/office) round out this level. Energy efficient updates include solar panels, newer windows & MA Save insulation. Just minutes to the Dallin School, this delightful gem w/a great yard offers easy access to the Heights shops & restaurants. Perhaps this is where you create your own story?
Location
State MA
County Middlesex
Area Arlington Heights
Zoning R1
Direction Park to Appleton
Rooms
Basement Partially Finished, Interior Entry
Primary Bedroom Level Second
Dining Room Flooring - Hardwood, Open Floorplan, Remodeled
Kitchen Flooring - Hardwood, Countertops - Stone/Granite/Solid, Countertops - Upgraded, Cabinets - Upgraded, Exterior Access, Remodeled, Stainless Steel Appliances, Gas Stove, Peninsula
Interior
Interior Features Closet, Sun Room, Bonus Room, Exercise Room
Heating Steam, Natural Gas
Cooling None
Flooring Tile, Hardwood, Flooring - Hardwood, Flooring - Laminate
Fireplaces Number 1
Fireplaces Type Living Room
Appliance Range, Dishwasher, Microwave, Refrigerator, Washer, Dryer, Gas Water Heater, Utility Connections for Gas Range, Utility Connections for Gas Dryer
Laundry Gas Dryer Hookup, Washer Hookup, In Basement
Exterior
Exterior Feature Professional Landscaping, Garden, Stone Wall
Garage Spaces 1.0
Community Features Public Transportation, Shopping, Park, Walk/Jog Trails, Bike Path, Conservation Area, Public School, T-Station, University
Utilities Available for Gas Range, for Gas Dryer, Washer Hookup
Waterfront Description Beach Front, Other (See Remarks), 1/2 to 1 Mile To Beach, Beach Ownership(Public)
Roof Type Shingle
Total Parking Spaces 1
Garage Yes
Building
Lot Description Corner Lot
Foundation Block, Stone
Sewer Public Sewer
Water Public
Architectural Style Colonial
Schools
Elementary Schools Dallin
Middle Schools Gibbs/Ottoson
High Schools Arl High
Others
Senior Community false
Read Less Info
Want to know what your home might be worth? Contact us for a FREE valuation!

Our team is ready to help you sell your home for the highest possible price ASAP
Bought with Andrew Boni • Berkshire Hathaway HomeServices Commonwealth Real Estate

