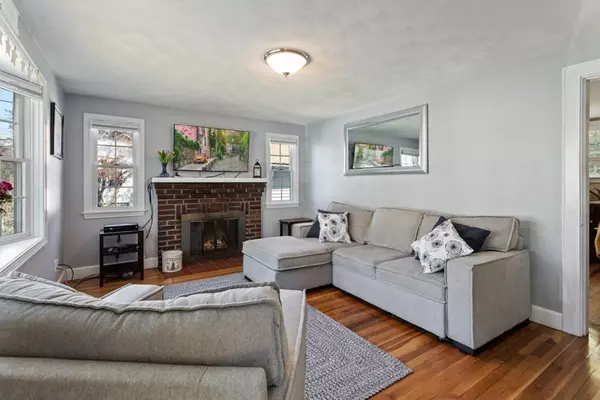$545,000
$469,900
16.0%For more information regarding the value of a property, please contact us for a free consultation.
4 Beds
1 Bath
1,152 SqFt
SOLD DATE : 06/09/2021
Key Details
Sold Price $545,000
Property Type Single Family Home
Sub Type Single Family Residence
Listing Status Sold
Purchase Type For Sale
Square Footage 1,152 sqft
Price per Sqft $473
Subdivision South Peabody
MLS Listing ID 72822688
Sold Date 06/09/21
Style Cape
Bedrooms 4
Full Baths 1
HOA Y/N false
Year Built 1946
Annual Tax Amount $3,927
Tax Year 2021
Lot Size 4,791 Sqft
Acres 0.11
Property Description
ABSOLUTELY CHARMING best describes this 4 bedroom (2 up and 2 down) Cape Cod style home that is light and bright with many updates including an updated kitchen with granite countertops, stainless steel appliances dining area, access to the rear yard, hardwood flooring on the first floor, an updated full bath, the 2nd floor has a large, bonus storage closet between the two bedrooms, beamed ceilings and skylights in each bedroom with the Master Bedroom accommodating a King size bed and the other bedroom being spacious as well. A Newer 2015 Roof, 7/8 year young Gas Heating System, and a full basement with a bulkhead for exterior access. The yard has a level grassy area, storage shed, large paver patio and wooden swing set that will remain. Enjoy all that Peabody has to offer including the local bakeries, restaurants, shops, parks and the 18 hole regulation, public golf course, The Meadow at Peabody.
Location
State MA
County Essex
Area South Peabody
Zoning R1A
Direction Lynnfield Street to Johnson Avenue.
Rooms
Basement Full, Interior Entry, Bulkhead, Radon Remediation System, Concrete
Primary Bedroom Level Second
Kitchen Flooring - Hardwood, Dining Area, Countertops - Stone/Granite/Solid, Exterior Access, Remodeled
Interior
Interior Features Internet Available - Unknown
Heating Forced Air, Natural Gas
Cooling None
Flooring Carpet, Hardwood
Fireplaces Number 1
Fireplaces Type Living Room
Appliance Range, Dishwasher, Microwave, Tank Water Heater, Utility Connections for Electric Range, Utility Connections for Electric Dryer
Laundry Electric Dryer Hookup, Washer Hookup, In Basement
Exterior
Exterior Feature Rain Gutters
Fence Fenced
Community Features Public Transportation, Shopping, Park, Walk/Jog Trails, Golf, Medical Facility, Bike Path, Conservation Area, Highway Access, House of Worship, Private School, Public School, Sidewalks
Utilities Available for Electric Range, for Electric Dryer, Washer Hookup
Roof Type Shingle
Total Parking Spaces 2
Garage No
Building
Lot Description Level
Foundation Concrete Perimeter
Sewer Public Sewer
Water Public
Architectural Style Cape
Schools
Elementary Schools South
Middle Schools Higgins Ms
High Schools Pvmhs
Others
Senior Community false
Acceptable Financing Contract
Listing Terms Contract
Read Less Info
Want to know what your home might be worth? Contact us for a FREE valuation!

Our team is ready to help you sell your home for the highest possible price ASAP
Bought with Jeanne Carpenter • J. Barrett & Company






