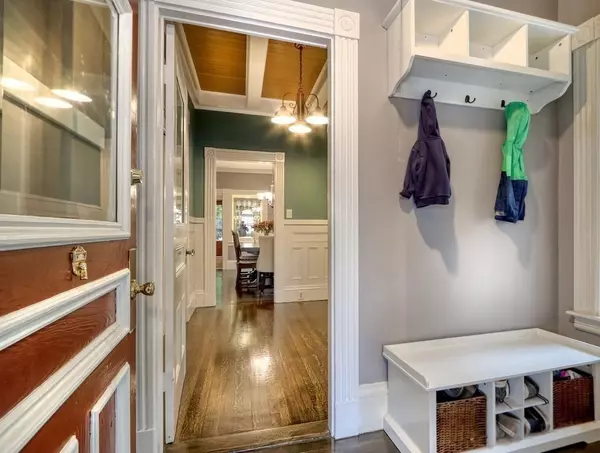$980,000
$969,000
1.1%For more information regarding the value of a property, please contact us for a free consultation.
5 Beds
1.5 Baths
2,537 SqFt
SOLD DATE : 06/02/2021
Key Details
Sold Price $980,000
Property Type Single Family Home
Sub Type Single Family Residence
Listing Status Sold
Purchase Type For Sale
Square Footage 2,537 sqft
Price per Sqft $386
Subdivision Melrose Highlands
MLS Listing ID 72814154
Sold Date 06/02/21
Style Victorian
Bedrooms 5
Full Baths 1
Half Baths 1
HOA Y/N false
Year Built 1880
Annual Tax Amount $9,472
Tax Year 2021
Lot Size 0.280 Acres
Acres 0.28
Property Description
Striking Queen Ann Victorian perched among the trees on beautiful Woodland Ave! Feel the classic Victorian charm as you enter through the gorgeous front porch adorned wt. a bank of windows & gleaming floors. The gracious foyer offers wainscoting, box beamed ceilings, pocket door & transom window. High ceilings, Jacobean HW flrs, large windows & amazing natural light flood this home! The updated kit. boasts sky lights & a cork floor w/site lines out to the rear yard with a patio surrounded by greenery & nature! The 2nd fl offers 4 corner bdrms including a master wt bay windows & awesome roof deck! The 3rd level holds the 5th bdrm & a bonus room featuring vaulted ceilings & great light, perfect for an in-home office, guest or play room! Tranquility & privacy abound here; tucked away on a side St., sitting among other fine Melrose Victorians, yet minutes to bustling Franklin Square...offering restaurants, commuter rail & bus stop to Oak Grove. 93, Fells Res & Whole Foods close too.
Location
State MA
County Middlesex
Zoning Res
Direction Franklin Street -Woodland Ave.
Rooms
Family Room Ceiling Fan(s), Flooring - Hardwood, Window(s) - Bay/Bow/Box, Open Floorplan, Crown Molding
Basement Full
Primary Bedroom Level Second
Dining Room Closet/Cabinets - Custom Built, Flooring - Hardwood, Recessed Lighting, Crown Molding
Kitchen Bathroom - Half, Ceiling Fan(s), Countertops - Stone/Granite/Solid, Cabinets - Upgraded, Dryer Hookup - Electric, Exterior Access, Recessed Lighting, Remodeled, Stainless Steel Appliances, Washer Hookup, Gas Stove, Lighting - Overhead
Interior
Interior Features Vaulted Ceiling(s), Ceiling - Coffered, Wainscoting, Ceiling Fan(s), Home Office, Foyer, Mud Room
Heating Steam, Oil
Cooling None
Flooring Tile, Carpet, Hardwood, Other, Flooring - Wall to Wall Carpet, Flooring - Hardwood
Fireplaces Number 1
Fireplaces Type Family Room
Appliance Range, Dishwasher, Disposal, Microwave, Refrigerator, Washer, Dryer, Tank Water Heaterless, Utility Connections for Gas Range, Utility Connections for Electric Dryer
Laundry Electric Dryer Hookup, Washer Hookup, First Floor
Exterior
Exterior Feature Rain Gutters, Storage
Community Features Public Transportation, Shopping, Pool, Tennis Court(s), Park, Golf, Medical Facility, Laundromat, Conservation Area, Highway Access, House of Worship, Private School, Public School, T-Station
Utilities Available for Gas Range, for Electric Dryer, Washer Hookup
Roof Type Shingle, Rubber
Total Parking Spaces 2
Garage No
Building
Foundation Stone
Sewer Public Sewer
Water Public
Architectural Style Victorian
Schools
Elementary Schools Call Super
Middle Schools Melrose
High Schools Melrose
Others
Acceptable Financing Contract
Listing Terms Contract
Read Less Info
Want to know what your home might be worth? Contact us for a FREE valuation!

Our team is ready to help you sell your home for the highest possible price ASAP
Bought with Windward & Main Realty Group • Coldwell Banker Realty - Andover






