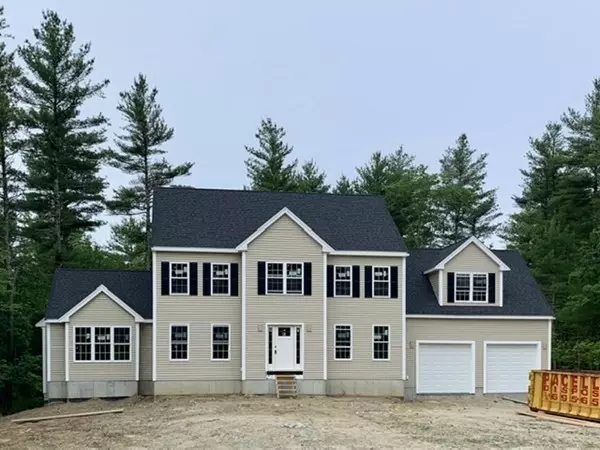$715,000
$715,000
For more information regarding the value of a property, please contact us for a free consultation.
4 Beds
2.5 Baths
2,800 SqFt
SOLD DATE : 05/27/2021
Key Details
Sold Price $715,000
Property Type Single Family Home
Sub Type Single Family Residence
Listing Status Sold
Purchase Type For Sale
Square Footage 2,800 sqft
Price per Sqft $255
Subdivision Gateway Estates
MLS Listing ID 72775313
Sold Date 05/27/21
Style Colonial
Bedrooms 4
Full Baths 2
Half Baths 1
HOA Y/N true
Year Built 2021
Annual Tax Amount $1,983
Tax Year 2020
Lot Size 1.840 Acres
Acres 1.84
Property Description
Nothing is BETTER than owning a NEW HOME!!!! Checkout this Custom Designed 2,800+/- sq Colonial set on 1.84+/- acre lot in "Gateway Estates." If you're looking for a home with "Top of the Line" interior finishes with plenty of room to grow into over time, then this is the home for you. This home comes with a spectacular center island Kitchen with custom cabinetry, granite counter tops, stainless steel appliances and walk in pantry room. The 18x20 Family Room comes with "Zero Clearance" fireplace & vaulted ceilings. The Master Suite comes with sitting area, walk in closets and full bath with double vanity. The unfinished attic offers plenty of room for future expansion, perfect for an at home office and at home fitness area. This is home will be an EXCEPTIONAL home. Great location, only a short drive to the Rotary, Rte 495, historic downtown and Middleboro/Lakeville commuter rail station.
Location
State MA
County Plymouth
Zoning Res
Direction Precinct St to Gateway Ln to Paddock Cir
Rooms
Family Room Cathedral Ceiling(s), Flooring - Hardwood, Recessed Lighting
Basement Full, Interior Entry, Concrete
Primary Bedroom Level Second
Dining Room Flooring - Hardwood, Chair Rail, Wainscoting, Lighting - Overhead, Crown Molding
Kitchen Closet/Cabinets - Custom Built, Flooring - Hardwood, Dining Area, Pantry, Countertops - Stone/Granite/Solid, Kitchen Island, Recessed Lighting, Slider, Stainless Steel Appliances
Interior
Interior Features Closet, Open Floor Plan, Study, Foyer
Heating Forced Air, Natural Gas
Cooling Central Air
Flooring Tile, Carpet, Hardwood, Flooring - Hardwood
Fireplaces Number 1
Fireplaces Type Family Room
Appliance Range, Dishwasher, Microwave, Gas Water Heater, Geothermal/GSHP Hot Water
Laundry Flooring - Stone/Ceramic Tile, Second Floor
Exterior
Exterior Feature Professional Landscaping
Garage Spaces 2.0
Community Features Shopping, Walk/Jog Trails, Stable(s), Conservation Area, House of Worship, Private School, Public School, T-Station
Roof Type Shingle
Total Parking Spaces 4
Garage Yes
Building
Lot Description Cul-De-Sac, Wooded, Easements
Foundation Concrete Perimeter
Sewer Private Sewer
Water Private
Architectural Style Colonial
Others
Senior Community false
Read Less Info
Want to know what your home might be worth? Contact us for a FREE valuation!

Our team is ready to help you sell your home for the highest possible price ASAP
Bought with Marybeth Richardson • Uptown REALTORS®, LLC

