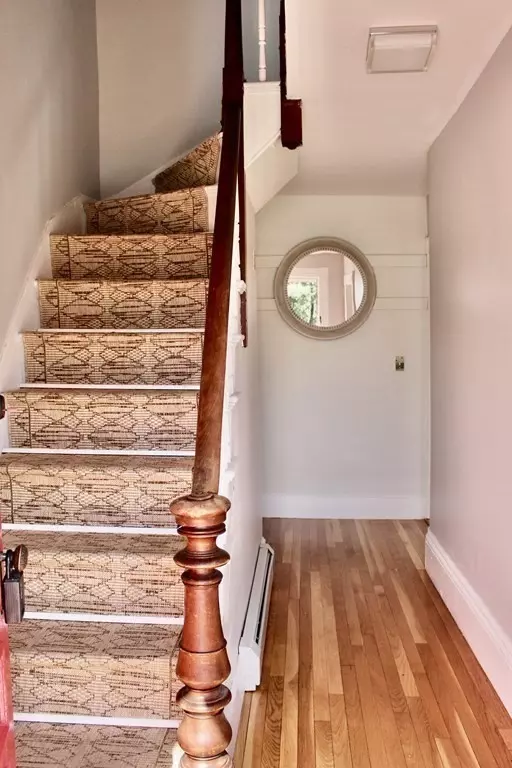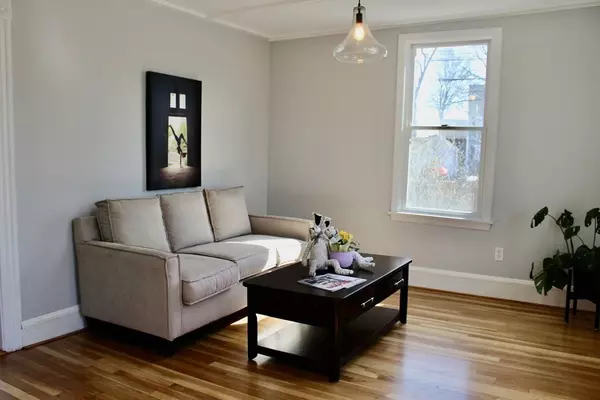$685,000
$659,000
3.9%For more information regarding the value of a property, please contact us for a free consultation.
4 Beds
2.5 Baths
1,712 SqFt
SOLD DATE : 05/11/2021
Key Details
Sold Price $685,000
Property Type Single Family Home
Sub Type Single Family Residence
Listing Status Sold
Purchase Type For Sale
Square Footage 1,712 sqft
Price per Sqft $400
Subdivision Midtown
MLS Listing ID 72812159
Sold Date 05/11/21
Style Colonial
Bedrooms 4
Full Baths 2
Half Baths 1
HOA Y/N false
Year Built 1890
Annual Tax Amount $4,299
Tax Year 2021
Lot Size 7,840 Sqft
Acres 0.18
Property Description
Wonderful Village home freshly painted inside and out nicely renovated with open floor plan. Original appointments are warm and inviting blended with modern amenities. Three Bedroom main home with one and one half baths, hardwood flooring, Formal Dining and Living Room plus open Kitchen/Family Room. The lower walk out level is a one bedroom, full bath, with Living Room and Kitchen, ideal for in-law, guests, Air B & B or income as legal Two Family. Great fenced yard with one car garage, finished and heated, former artist studio. Steps to Mill Brook Park, Back & Front Beaches, Village and town amenities. Commuters take note, commuter rail less than a 5 minute walk.
Location
State MA
County Essex
Zoning RA
Direction Corner of Granite St and Summit Ave-across from King St (Institution for Savings)
Rooms
Family Room Closet/Cabinets - Custom Built, Flooring - Hardwood, Open Floorplan
Basement Full, Partially Finished
Primary Bedroom Level Second
Dining Room Closet/Cabinets - Custom Built, Flooring - Hardwood, Chair Rail, Wainscoting, Lighting - Pendant
Kitchen Flooring - Wood, Breakfast Bar / Nook, Cabinets - Upgraded, Open Floorplan, Recessed Lighting, Lighting - Pendant
Interior
Interior Features Bathroom - Full, Bathroom - With Tub & Shower, Accessory Apt.
Heating Hot Water, Oil
Cooling None
Flooring Wood, Tile, Flooring - Wall to Wall Carpet, Flooring - Vinyl
Appliance Range, Dishwasher, Disposal, Refrigerator, Freezer, Washer, Oil Water Heater, Tank Water Heater, Utility Connections for Electric Range, Utility Connections for Electric Dryer
Laundry First Floor, Washer Hookup
Exterior
Exterior Feature Rain Gutters, Storage, Garden, Stone Wall
Garage Spaces 1.0
Fence Fenced/Enclosed, Fenced
Community Features Public Transportation, Shopping, Tennis Court(s), Park, Walk/Jog Trails, Stable(s), Golf, Laundromat, Bike Path, Conservation Area, House of Worship, Marina, Public School, T-Station
Utilities Available for Electric Range, for Electric Dryer, Washer Hookup
Waterfront Description Beach Front, Harbor, Ocean, Walk to, 3/10 to 1/2 Mile To Beach, Beach Ownership(Public)
Roof Type Shingle
Total Parking Spaces 2
Garage Yes
Building
Lot Description Corner Lot
Foundation Granite
Sewer Public Sewer
Water Public
Architectural Style Colonial
Schools
Elementary Schools Res
Middle Schools Rms
High Schools Rhs
Others
Acceptable Financing Lender Approval Required
Listing Terms Lender Approval Required
Read Less Info
Want to know what your home might be worth? Contact us for a FREE valuation!

Our team is ready to help you sell your home for the highest possible price ASAP
Bought with Kimberly Lorden • Churchill Properties






