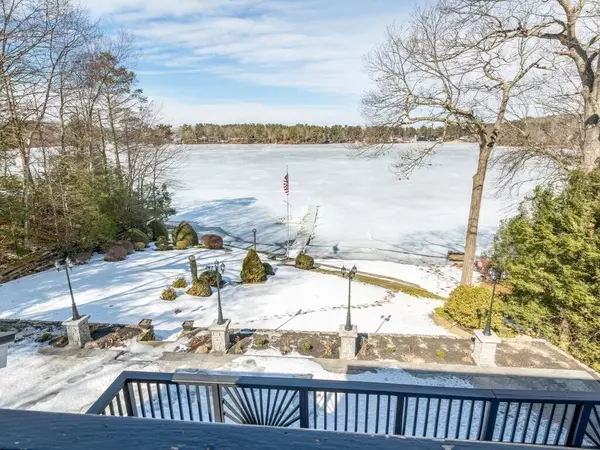$1,250,000
$1,250,000
For more information regarding the value of a property, please contact us for a free consultation.
3 Beds
3.5 Baths
3,686 SqFt
SOLD DATE : 05/10/2021
Key Details
Sold Price $1,250,000
Property Type Single Family Home
Sub Type Single Family Residence
Listing Status Sold
Purchase Type For Sale
Square Footage 3,686 sqft
Price per Sqft $339
Subdivision Reid Smith Cove On Webster Lake
MLS Listing ID 72795141
Sold Date 05/10/21
Style Contemporary
Bedrooms 3
Full Baths 3
Half Baths 1
Year Built 1986
Annual Tax Amount $13,533
Tax Year 2020
Lot Size 0.770 Acres
Acres 0.77
Property Description
LOCATION! 104' WATERFRONTAGE! YOU WILL BE OVER WHELMED BY THE AMOUNT OF FRONT YARD, PARKING & SPACE, GREAT STORAGE SHED W/POWER, STONE LIGHT POSTS & TRIM GIVES THE HOME AN ELEGANT APPEAL W/NEW LIGHT FIXTURES & NEW METAL ROOF! GREAT COVERED ENTRY LEADING TO A MUD RM W/LG COAT CLOSETS, YOU WILL BE IN AWE W/GLEAMING HARDWOOD FLOORS & WATER VIEWS FROM EVERY RM,LG KITCHEN W/STAINLESS STEEL APPLIANCES & UPDATED FIXTURES OVER LOOKING DINING AREA/LIVING RM W/SLIDERS TO DECK, WALK IN PANTRY & MORE! LG DECK W/GAS HOOK UP FOR GRILL OFFERS BEAUTIFUL SUNSETS & VIEWS OF INDIAN RANCH, ENJOY SITTING OUT ON YOUR DECK LISTENING TO CONCERTS. 2ND FLOOR OFFERS 3 LG BEDRMS, MASTER W/HIS & HER CLOSETS, OVERSIZED MASTER BATH W/DOUBLE SINKS, POWDER DESK & MORE YOU'LL FEEL LIKE YOU HAVE YOUR OWN STUDIO, LOWER LEVEL OFFERS MORE SLIDERS W/WATERVIEWS, FIREPLACE PERFECT FOR A BAR/GAME RM,W/KITCHENETTE, NEW STAMPED CONCRETE PATIOS, GENTLE SLOPE TO WATER, PLENTY OF ROOM FOR POOL, BARS, CAMPFIRES & MORE! CALL NOW
Location
State MA
County Worcester
Zoning LAKE 5
Direction ROUTE 16 TO LOWER GORE ROAD, RIGHT ONTO LAURELWOOD
Rooms
Family Room Bathroom - Full, Closet, Closet/Cabinets - Custom Built, Flooring - Stone/Ceramic Tile, Cable Hookup, Exterior Access, Open Floorplan, Slider
Basement Full, Partially Finished, Walk-Out Access, Interior Entry, Radon Remediation System, Concrete
Primary Bedroom Level Second
Dining Room Beamed Ceilings, Flooring - Hardwood, Balcony / Deck, Balcony - Exterior, Deck - Exterior, Recessed Lighting, Remodeled, Slider
Kitchen Flooring - Hardwood, Window(s) - Bay/Bow/Box, Dining Area, Balcony / Deck, Pantry, Countertops - Stone/Granite/Solid, Kitchen Island, Deck - Exterior, Open Floorplan, Recessed Lighting, Remodeled
Interior
Interior Features Closet, Bathroom - Full, Slider, Mud Room, Sun Room, Bathroom, Kitchen
Heating Forced Air, Natural Gas
Cooling Central Air, Ductless
Flooring Flooring - Hardwood, Flooring - Stone/Ceramic Tile
Fireplaces Number 2
Fireplaces Type Family Room, Living Room
Laundry Flooring - Stone/Ceramic Tile, Second Floor
Exterior
Exterior Feature Balcony / Deck, Storage, Sprinkler System
Garage Spaces 2.0
Community Features Highway Access, House of Worship, Public School
Waterfront Description Waterfront, Beach Front, Lake, Lake/Pond, 0 to 1/10 Mile To Beach, Beach Ownership(Public)
Roof Type Metal
Total Parking Spaces 10
Garage Yes
Building
Lot Description Cleared
Foundation Concrete Perimeter
Sewer Public Sewer
Water Public
Architectural Style Contemporary
Schools
Elementary Schools Webster
Middle Schools Webster
High Schools Webster
Read Less Info
Want to know what your home might be worth? Contact us for a FREE valuation!

Our team is ready to help you sell your home for the highest possible price ASAP
Bought with Danielle Kiser • Century 21 The Seyboth Team






