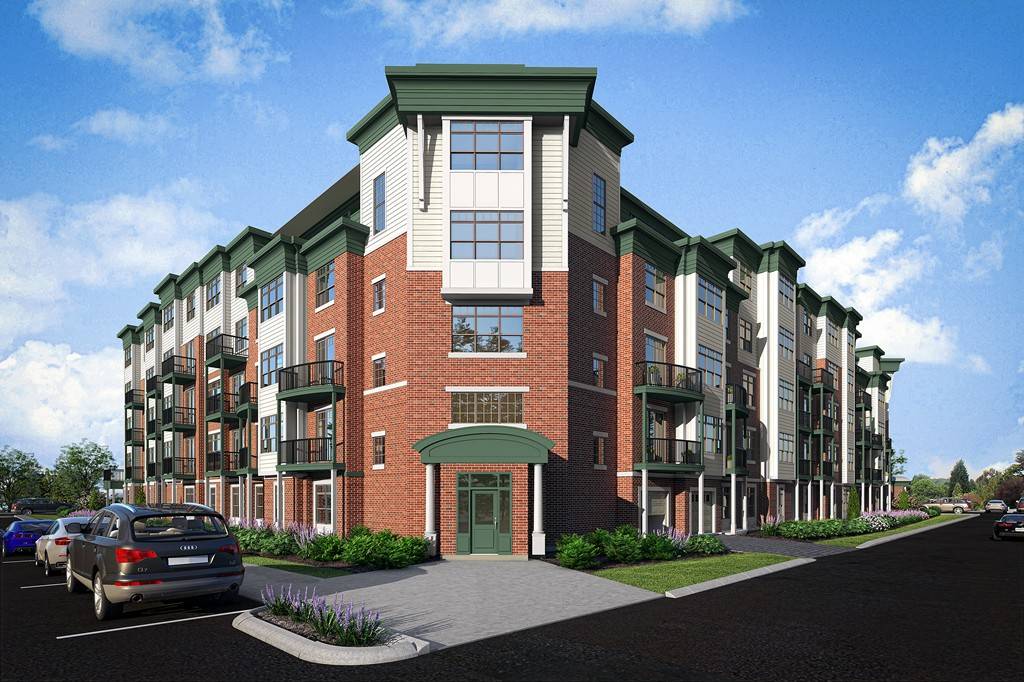$570,000
$570,000
For more information regarding the value of a property, please contact us for a free consultation.
2 Beds
2 Baths
1,053 SqFt
SOLD DATE : 04/22/2021
Key Details
Sold Price $570,000
Property Type Condo
Sub Type Condominium
Listing Status Sold
Purchase Type For Sale
Square Footage 1,053 sqft
Price per Sqft $541
MLS Listing ID 72690663
Sold Date 04/22/21
Bedrooms 2
Full Baths 2
HOA Fees $483/mo
HOA Y/N true
Year Built 2020
Tax Year 2019
Property Sub-Type Condominium
Property Description
Introducing The Foundry at Wakefield! The town's newest luxury address now accepting reservations for an expected Fall 2020 occupancy. Extraordinary condominiums with multiple floor plans to choose from. Finishes for the "K" floor plan include GE Profile Stainless Steel appliance package, Kohler plumbing fixtures and crown molding. You can choose your own cabinetry, counter tops, flooring and more!. View our website for our other 2 bedroom - 2 bath floor plans. We're located 1/2 mile from bustling downtown where you'll find coffee houses, shops, restaurants, salons and much more. Down the street is the beloved Lake Quannapowitt, around the corner is the commuter rail to North Station and trendy Market Street in Lynnfield is only 2 exits away. You'll love the easy access to major highways and a short 15 mile ride to Boston. Great opportunity for first time buyers and downsizers alike. Click on our virtual tour to view the J floor plan.
Location
State MA
County Middlesex
Direction NORTH TO ALBION TO FOUNDRY
Rooms
Primary Bedroom Level First
Kitchen Flooring - Vinyl, Countertops - Stone/Granite/Solid, Cable Hookup, High Speed Internet Hookup, Stainless Steel Appliances
Interior
Interior Features Internet Available - Unknown
Heating Forced Air, Natural Gas
Cooling Central Air
Flooring Tile, Vinyl
Appliance Range, Dishwasher, Disposal, Microwave, Refrigerator, Electric Water Heater, Utility Connections for Electric Range, Utility Connections for Electric Oven, Utility Connections for Electric Dryer
Laundry Flooring - Vinyl, Electric Dryer Hookup, Washer Hookup, First Floor, In Unit
Exterior
Exterior Feature Balcony, Decorative Lighting, Professional Landscaping, Sprinkler System
Garage Spaces 1.0
Community Features Public Transportation, Shopping, Park, Medical Facility, Highway Access, House of Worship, Public School
Utilities Available for Electric Range, for Electric Oven, for Electric Dryer
Roof Type Rubber
Total Parking Spaces 1
Garage Yes
Building
Story 1
Sewer Public Sewer
Water Public
Schools
Middle Schools Galvin
High Schools Wmhs
Others
Pets Allowed Yes w/ Restrictions
Senior Community false
Acceptable Financing Contract
Listing Terms Contract
Read Less Info
Want to know what your home might be worth? Contact us for a FREE valuation!

Our team is ready to help you sell your home for the highest possible price ASAP
Bought with Reig & Losordo • Compass

