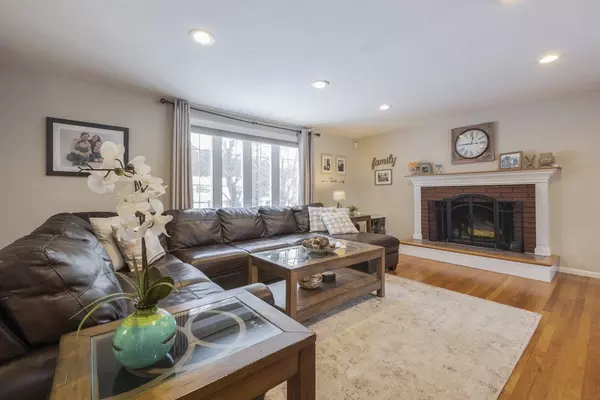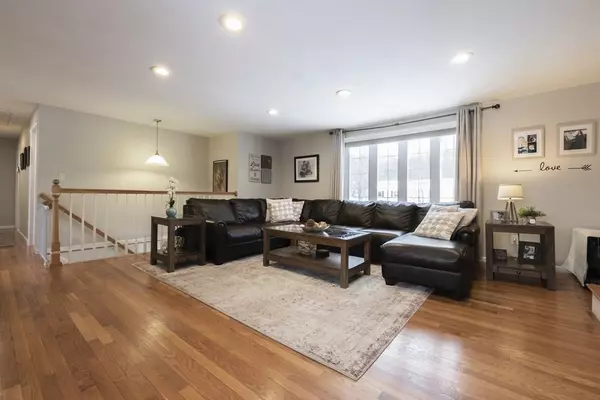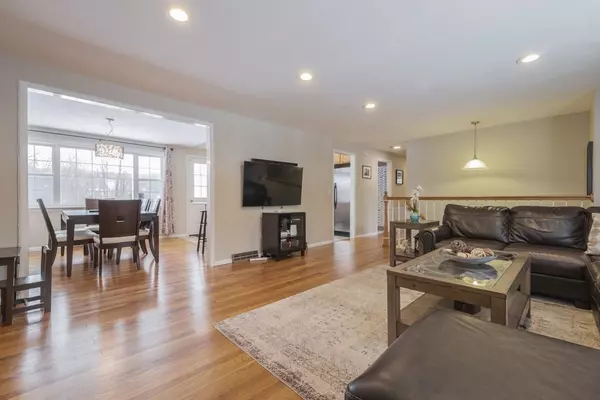$700,000
$599,900
16.7%For more information regarding the value of a property, please contact us for a free consultation.
4 Beds
2.5 Baths
1,964 SqFt
SOLD DATE : 04/07/2021
Key Details
Sold Price $700,000
Property Type Single Family Home
Sub Type Single Family Residence
Listing Status Sold
Purchase Type For Sale
Square Footage 1,964 sqft
Price per Sqft $356
Subdivision Pheasant Hill
MLS Listing ID 72786717
Sold Date 04/07/21
Style Raised Ranch
Bedrooms 4
Full Baths 2
Half Baths 1
Year Built 1969
Annual Tax Amount $7,477
Tax Year 2020
Lot Size 0.460 Acres
Acres 0.46
Property Description
Meticulously maintained raised ranch situated on a large level fenced in lot in highly desired Pheasant Hill!!! This home is in like new condition including newer roof, updated electrical, flooring, Harvey replacement windows, newer gas heating system, central air, replacement garage doors, and much more!!!! Main level has an inviting open floor plan including fireplaced living room with tons of natural light, renovated kitchen with stainless steel appliances and granite countertops. Dining room leads to deck overlooking enormous backyard abutting conservation land and extra privacy. Master suite with master bath and spacious closet. Two additional spacious bedrooms and large full guest bath top off the first level. Enter off the oversized two car garage into the mud room. Fireplaced family room along with office or fourth bed make the lower level a flexible floor plan. Large half bath with attached laundry room. Lower level slider leads to backyard built to entertain!!!
Location
State MA
County Middlesex
Zoning R-4
Direction Google Map
Rooms
Family Room Flooring - Wall to Wall Carpet, Recessed Lighting
Basement Full
Primary Bedroom Level First
Dining Room Flooring - Hardwood
Kitchen Skylight, Countertops - Stone/Granite/Solid, Recessed Lighting, Stainless Steel Appliances
Interior
Heating Forced Air, Natural Gas
Cooling Central Air
Fireplaces Number 2
Fireplaces Type Family Room, Living Room
Appliance Range, Dishwasher, Disposal, Refrigerator, Washer, Dryer, Gas Water Heater, Utility Connections for Gas Range, Utility Connections for Gas Oven, Utility Connections for Gas Dryer
Laundry In Basement
Exterior
Garage Spaces 2.0
Fence Fenced/Enclosed, Fenced
Community Features Public Transportation, Shopping, Park, Conservation Area, Highway Access, House of Worship, Private School, Public School, University
Utilities Available for Gas Range, for Gas Oven, for Gas Dryer
Roof Type Shingle
Total Parking Spaces 4
Garage Yes
Building
Lot Description Level
Foundation Concrete Perimeter
Sewer Public Sewer
Water Public
Architectural Style Raised Ranch
Schools
High Schools Framingham High
Read Less Info
Want to know what your home might be worth? Contact us for a FREE valuation!

Our team is ready to help you sell your home for the highest possible price ASAP
Bought with Alex Rufo • Rufo Realty






