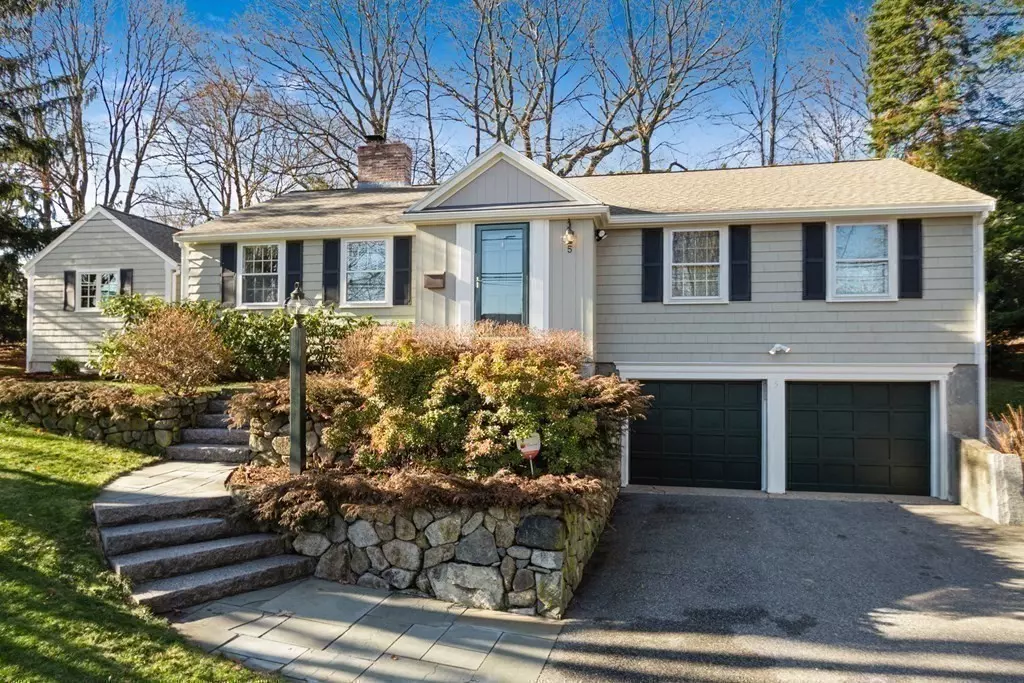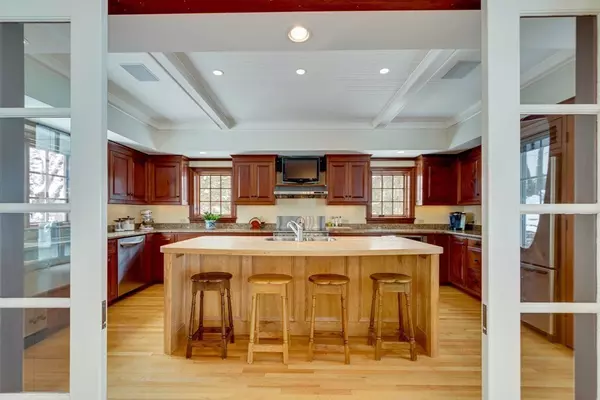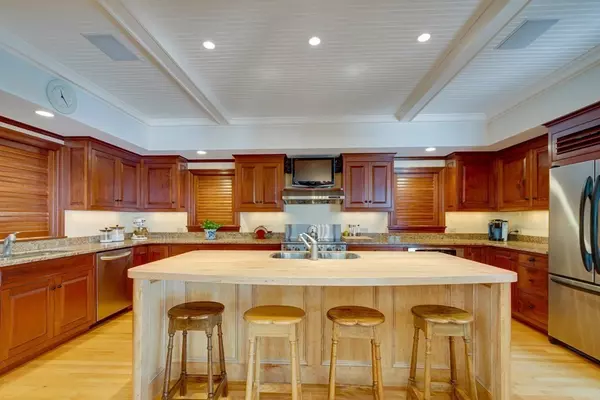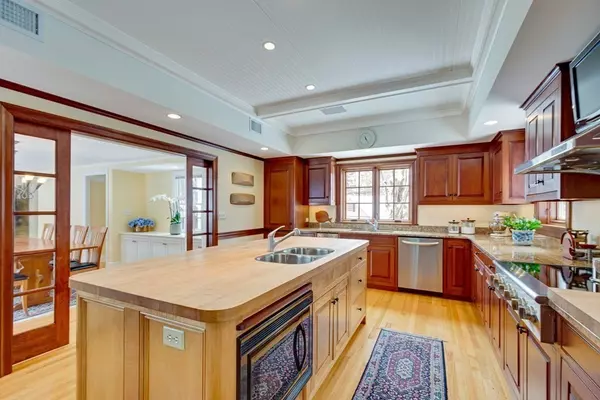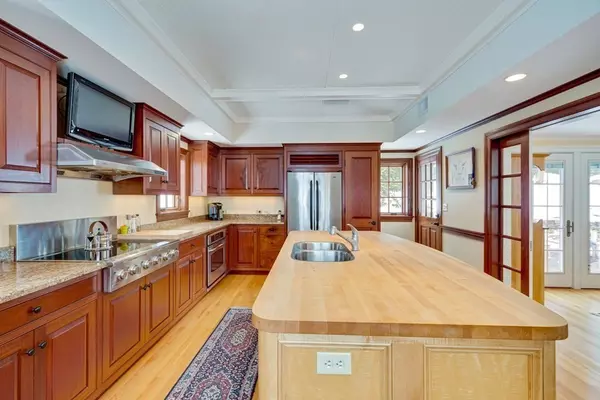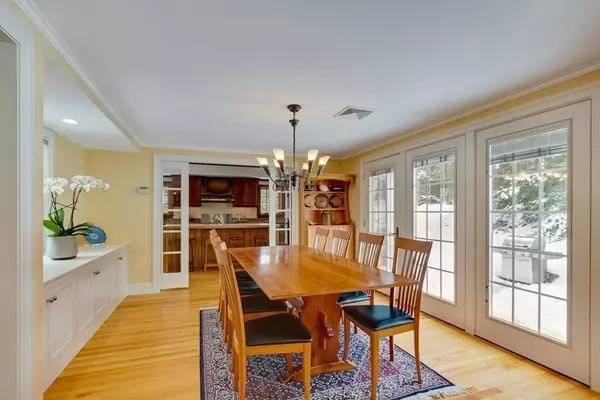$1,264,000
$1,250,000
1.1%For more information regarding the value of a property, please contact us for a free consultation.
3 Beds
2 Baths
2,329 SqFt
SOLD DATE : 04/08/2021
Key Details
Sold Price $1,264,000
Property Type Single Family Home
Sub Type Single Family Residence
Listing Status Sold
Purchase Type For Sale
Square Footage 2,329 sqft
Price per Sqft $542
Subdivision East Hill
MLS Listing ID 72782610
Sold Date 04/08/21
Style Ranch
Bedrooms 3
Full Baths 2
HOA Y/N false
Year Built 1953
Annual Tax Amount $10,751
Tax Year 2020
Lot Size 0.330 Acres
Acres 0.33
Property Description
This extraordinary home, w/ enhancements by Royal Barry Wills Ass., exudes craftsmanship. The mahogany kitchen features a beautiful wooden island & handmade pocket plantation shutters which blend seamlessly with the cabinets. Pocket glass doors in the kitchen offer privacy or can open to the family & dining rm areas, which feature an extensive wall of windows. The family rm will wow you with the custom built cherry entertainment center with copper paneling & ebony inlays. No detail was spared with the addition of radiant heated floors in the kitchen, dining, family rm & bathroom. Foyer has built in seat and ipe hdwd floors. Closets abound in the private wing of the home- 3 bdrms & a full bath. The oversized 2 car garage leads to a 2nd mudroom area, newly renovated media room & an exercise room, which includes laundry & 2nd full bath. The private yard, designed by Zen Associates, will amaze you with its expansive patio & 2nd tier of grassy yard that will provide hours of entertainment.
Location
State MA
County Middlesex
Zoning RDB
Direction Pierrepont to Hollywood to Willowdale
Rooms
Family Room Closet/Cabinets - Custom Built, Flooring - Hardwood, French Doors, Exterior Access, Open Floorplan, Recessed Lighting, Crown Molding
Basement Full, Crawl Space, Partially Finished, Interior Entry, Garage Access
Primary Bedroom Level First
Dining Room Closet/Cabinets - Custom Built, Flooring - Hardwood, French Doors, Breakfast Bar / Nook, Exterior Access, Open Floorplan, Recessed Lighting, Lighting - Overhead, Crown Molding
Kitchen Beamed Ceilings, Coffered Ceiling(s), Closet, Closet/Cabinets - Custom Built, Flooring - Hardwood, Dining Area, Countertops - Stone/Granite/Solid, French Doors, Kitchen Island, Cabinets - Upgraded, Cable Hookup, Chair Rail, Exterior Access, Open Floorplan, Recessed Lighting, Stainless Steel Appliances, Wine Chiller, Crown Molding
Interior
Interior Features Closet, Lighting - Overhead, Crown Molding, Cable Hookup, Chair Rail, Recessed Lighting, Beadboard, Entrance Foyer, Media Room, Exercise Room, Central Vacuum, Wired for Sound
Heating Baseboard, Radiant, Oil
Cooling Central Air
Flooring Wood, Tile, Flooring - Hardwood, Flooring - Wall to Wall Carpet
Fireplaces Number 1
Fireplaces Type Living Room
Appliance Oven, Dishwasher, Disposal, Trash Compactor, Microwave, Countertop Range, Refrigerator, Wine Refrigerator, Vacuum System, Range Hood, Oil Water Heater, Tank Water Heater, Utility Connections for Electric Range, Utility Connections for Electric Oven, Utility Connections for Electric Dryer
Laundry Dryer Hookup - Electric, Washer Hookup, In Basement
Exterior
Exterior Feature Rain Gutters, Storage, Professional Landscaping, Sprinkler System, Stone Wall
Garage Spaces 2.0
Community Features Public Transportation, Shopping, Park, Walk/Jog Trails, Golf, Medical Facility, Highway Access, Marina, Public School, T-Station, University
Utilities Available for Electric Range, for Electric Oven, for Electric Dryer, Washer Hookup, Generator Connection
Waterfront Description Beach Front, Lake/Pond, 1/2 to 1 Mile To Beach, Beach Ownership(Public)
Roof Type Shingle
Total Parking Spaces 3
Garage Yes
Building
Lot Description Gentle Sloping
Foundation Concrete Perimeter
Sewer Public Sewer
Water Public
Architectural Style Ranch
Schools
Elementary Schools Lincoln
High Schools Whs
Others
Senior Community false
Read Less Info
Want to know what your home might be worth? Contact us for a FREE valuation!

Our team is ready to help you sell your home for the highest possible price ASAP
Bought with Erica Carson • Barrett Sotheby's International Realty

