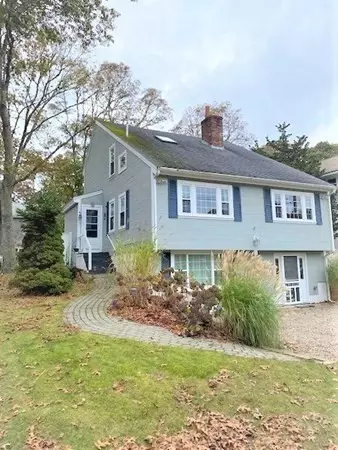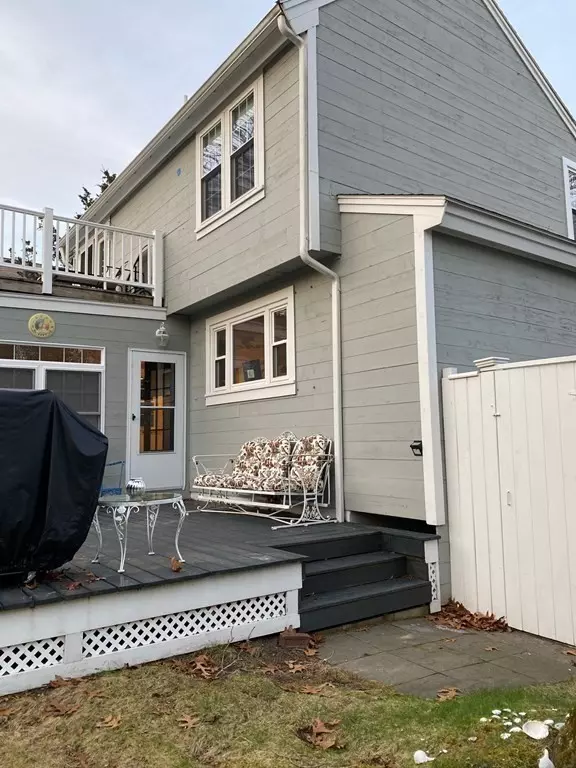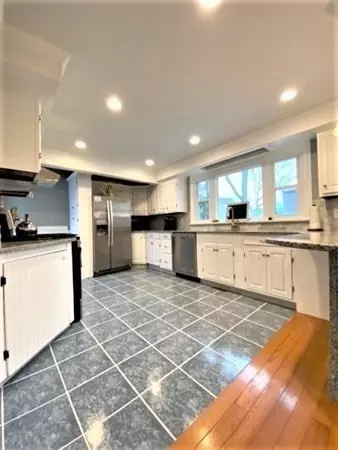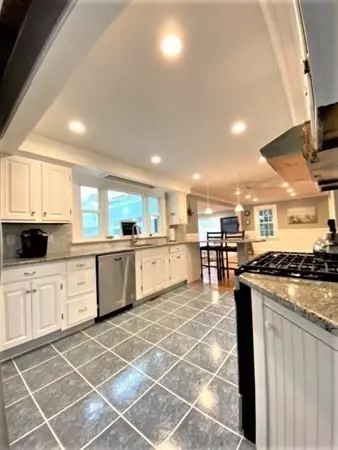$559,900
$569,900
1.8%For more information regarding the value of a property, please contact us for a free consultation.
4 Beds
1.5 Baths
2,400 SqFt
SOLD DATE : 03/16/2021
Key Details
Sold Price $559,900
Property Type Single Family Home
Sub Type Single Family Residence
Listing Status Sold
Purchase Type For Sale
Square Footage 2,400 sqft
Price per Sqft $233
Subdivision Private Tahanto Association
MLS Listing ID 72766179
Sold Date 03/16/21
Style Contemporary
Bedrooms 4
Full Baths 1
Half Baths 1
HOA Fees $25/ann
HOA Y/N true
Year Built 1978
Annual Tax Amount $4,036
Tax Year 2020
Lot Size 5,662 Sqft
Acres 0.13
Property Description
Welcome to TAHANTO, a PRIVATE RIVERSIDE, BAY & BEACH Community. This Impressive 3-Level Home features an OPEN FLOOR PLAN on the 1st floor w/Granite Kitchen, SS Appliances, updated Cabinets & Tile Flooring. Separate Dining Area, Living Room w/Wood Beamed Ceiling, Fireplace and Open Staircase leading to 2nd floor. A Full tiled bath w/linen closet, LAUNDRY, 16x15 Bedroom/Office and Picture Window overlooking the Association Park/Playground. A Sunken Family Room leading to a 20x20 Deck. The 2nd floor has an 18x15 Wood-Beamed Cathedral Master Bedroom w/French Doors to Deck (with a view of the Pocasset River). Two additional bedrooms and a half-bath complete the 2nd floor. The LOWER LEVEL BONUS ROOM has tile flooring, recessed lighting, a double closet and a separate Utility Room. The backyard is level with a 12x10 Shed/ramp and an Outside Shower. Just a couple minutes walk to the river, bay and beach. 7 minutes to the Bourne Bridge and one hour to Boston. This home is MOVE-IN READY!
Location
State MA
County Barnstable
Area Pocasset
Zoning R40
Direction Shore Rd., Left onto Tahanto Rd., Right onto King Phillip Left onto Pocahontas Rd.
Rooms
Family Room Ceiling Fan(s), Flooring - Hardwood, Cable Hookup, Deck - Exterior, Exterior Access, Recessed Lighting, Sunken
Basement Full, Partially Finished, Walk-Out Access, Interior Entry
Primary Bedroom Level Second
Dining Room Ceiling Fan(s), Closet, Flooring - Hardwood, Recessed Lighting
Kitchen Flooring - Stone/Ceramic Tile, Window(s) - Picture, Countertops - Stone/Granite/Solid, Cabinets - Upgraded, Exterior Access, Open Floorplan, Recessed Lighting, Remodeled, Stainless Steel Appliances, Peninsula, Closet - Double
Interior
Interior Features Open Floorplan, Recessed Lighting, Closet - Double, Bonus Room, High Speed Internet
Heating Natural Gas
Cooling Central Air, Dual
Flooring Tile, Carpet, Hardwood, Flooring - Stone/Ceramic Tile
Fireplaces Number 1
Fireplaces Type Living Room
Appliance Range, Dishwasher, Microwave, Refrigerator, Washer/Dryer, Range Hood, Gas Water Heater, Tank Water Heaterless, Plumbed For Ice Maker, Utility Connections for Gas Range, Utility Connections for Electric Dryer
Laundry Laundry Closet, First Floor, Washer Hookup
Exterior
Exterior Feature Balcony, Rain Gutters, Storage, Outdoor Shower
Community Features Public Transportation, Shopping, Tennis Court(s), Park, Walk/Jog Trails, Golf, Conservation Area, Highway Access, House of Worship, Marina, Public School
Utilities Available for Gas Range, for Electric Dryer, Washer Hookup, Icemaker Connection
Waterfront Description Beach Front, Bay, River, 1/10 to 3/10 To Beach, Beach Ownership(Private,Association)
View Y/N Yes
View Scenic View(s)
Roof Type Shingle
Total Parking Spaces 5
Garage No
Building
Lot Description Flood Plain, Gentle Sloping, Level
Foundation Concrete Perimeter
Sewer Private Sewer
Water Public
Architectural Style Contemporary
Schools
Elementary Schools Peebles E.S.
Middle Schools Bourne Middle
High Schools Bourne H.S.
Others
Senior Community false
Acceptable Financing Contract
Listing Terms Contract
Read Less Info
Want to know what your home might be worth? Contact us for a FREE valuation!

Our team is ready to help you sell your home for the highest possible price ASAP
Bought with Timothy Skelly • Cape and Islands Realty Advisors Inc.






