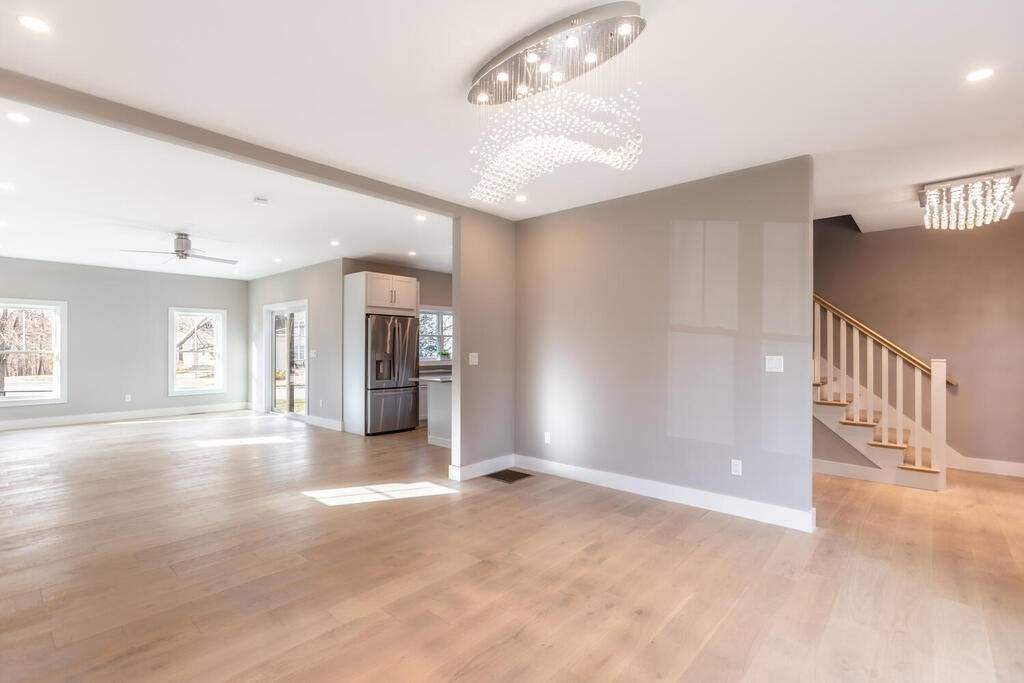$1,040,000
$979,900
6.1%For more information regarding the value of a property, please contact us for a free consultation.
4 Beds
2.5 Baths
2,529 SqFt
SOLD DATE : 03/08/2021
Key Details
Sold Price $1,040,000
Property Type Single Family Home
Sub Type Single Family Residence
Listing Status Sold
Purchase Type For Sale
Square Footage 2,529 sqft
Price per Sqft $411
MLS Listing ID 72767995
Sold Date 03/08/21
Style Colonial
Bedrooms 4
Full Baths 2
Half Baths 1
HOA Y/N false
Year Built 2020
Annual Tax Amount $3,309
Tax Year 2020
Lot Size 0.280 Acres
Acres 0.28
Property Sub-Type Single Family Residence
Property Description
NEW CONSTRUCTION! Start 2021 off in this spacious, brand new home. You'll find attention to detail and luxury design in every corner. The kitchen is equipped with a six-foot island, quartz countertops, and oversized pantry. The sun-filled living space was made for entertaining with custom fireplace and hard-wood floors throughout. The master bedroom features a walk-in closet and en-suite bathroom, with a grand shower and top-of-the-line fixtures. Three additional bedrooms with spacious closets and full tile bath complete second floor. Basement is designed for future expansion or plentiful storage. Bonus features include two-car garage and second-floor laundry room. All appliances and heating/cooling systems are energy star certified. Venture outside to a patio perfect for entertaining, professional landscaping with sprinkler system, and large yard. Located on a quiet, dead-end street just minutes from Market Street and I95, this beautiful new build is waiting for you to call it home.
Location
State MA
County Middlesex
Zoning RS
Direction Salem St to Tyler's Lane
Rooms
Basement Full, Interior Entry, Bulkhead, Concrete
Primary Bedroom Level Second
Dining Room Flooring - Wood, Recessed Lighting
Kitchen Flooring - Wood, Pantry, Countertops - Stone/Granite/Solid, Open Floorplan, Recessed Lighting, Stainless Steel Appliances
Interior
Heating Central, Forced Air, ENERGY STAR Qualified Equipment
Cooling Central Air, ENERGY STAR Qualified Equipment
Flooring Wood, Tile
Fireplaces Number 1
Fireplaces Type Living Room
Appliance Disposal, Microwave, ENERGY STAR Qualified Refrigerator, ENERGY STAR Qualified Dishwasher, Range Hood, Range - ENERGY STAR, Gas Water Heater, Tank Water Heaterless, Plumbed For Ice Maker, Utility Connections for Gas Range
Laundry Closet/Cabinets - Custom Built, Flooring - Stone/Ceramic Tile, Recessed Lighting, Washer Hookup
Exterior
Exterior Feature Rain Gutters, Professional Landscaping, Sprinkler System
Garage Spaces 2.0
Community Features Shopping, Park, Highway Access, Public School
Utilities Available for Gas Range, Washer Hookup, Icemaker Connection
Roof Type Shingle
Total Parking Spaces 4
Garage Yes
Building
Lot Description Corner Lot, Easements
Foundation Concrete Perimeter
Sewer Public Sewer
Water Public
Architectural Style Colonial
Schools
Elementary Schools Dolebare
Middle Schools Galvin
High Schools Wakefeild
Read Less Info
Want to know what your home might be worth? Contact us for a FREE valuation!

Our team is ready to help you sell your home for the highest possible price ASAP
Bought with Lori Kramich • Berkshire Hathaway HomeServices Commonwealth Real Estate






