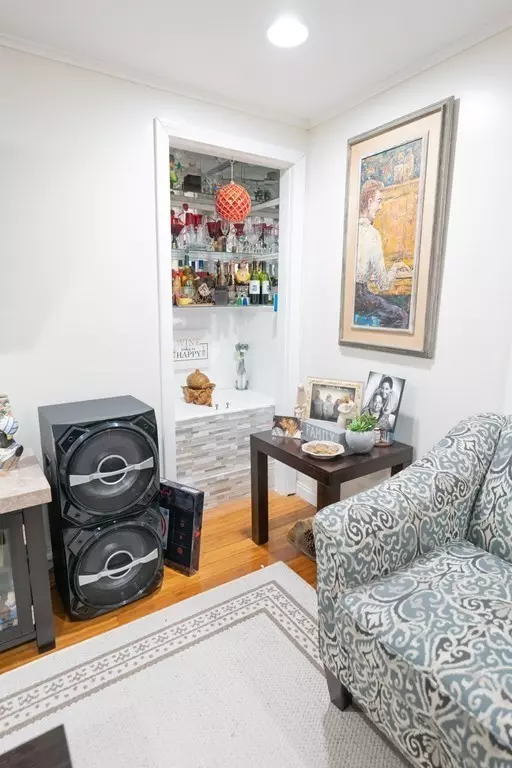$408,000
$389,900
4.6%For more information regarding the value of a property, please contact us for a free consultation.
3 Beds
2 Baths
1,296 SqFt
SOLD DATE : 02/26/2021
Key Details
Sold Price $408,000
Property Type Single Family Home
Sub Type Single Family Residence
Listing Status Sold
Purchase Type For Sale
Square Footage 1,296 sqft
Price per Sqft $314
Subdivision Mount Vernon
MLS Listing ID 72767938
Sold Date 02/26/21
Style Ranch
Bedrooms 3
Full Baths 2
Year Built 1970
Annual Tax Amount $3,084
Tax Year 2020
Lot Size 6,098 Sqft
Acres 0.14
Property Description
Move right into this turnkey family home located in the desirable Mt. Vernon neighborhood close to the Andover line. This beautiful corner lot home has lots of updates already done! The main level features 3 bedrooms, recently remodeled bathroom, kitchen w/ granite counter tops, new flooring, and bright living room with recessed lighting. New vinyl siding, young roof, and central ac. You will enjoy the finished lower level offering the 4th bedroom, office, or family room. Outside, there is a quiet yard with a storage shed. Located minutes from 93 Rte, 495 Rte and 133. Come take a look for yourself as this may be the opportunity that you have been waiting for. Please adhere to COVID 19 GUIDELINES.
Location
State MA
County Essex
Area South Lawrence
Zoning R2
Direction Mount Vernon St to Marique Dr to Weschester Dr.
Rooms
Basement Partially Finished
Primary Bedroom Level First
Dining Room Ceiling Fan(s)
Kitchen Flooring - Stone/Ceramic Tile, Countertops - Stone/Granite/Solid, Recessed Lighting, Remodeled
Interior
Interior Features Bonus Room
Heating Central, Natural Gas, Electric
Cooling Central Air
Flooring Wood, Tile, Laminate, Hardwood, Flooring - Wall to Wall Carpet
Appliance Range, Dishwasher, Microwave, Gas Water Heater, Tank Water Heater, Utility Connections for Electric Range, Utility Connections for Gas Dryer, Utility Connections for Electric Dryer
Laundry Washer Hookup
Exterior
Community Features Public Transportation, Medical Facility, Highway Access, Public School, T-Station, University
Utilities Available for Electric Range, for Gas Dryer, for Electric Dryer, Washer Hookup
Roof Type Shingle
Total Parking Spaces 3
Garage No
Building
Lot Description Corner Lot
Foundation Concrete Perimeter
Sewer Public Sewer
Water Public
Architectural Style Ranch
Schools
Middle Schools Frost School
High Schools Lawrence High
Others
Acceptable Financing Contract
Listing Terms Contract
Read Less Info
Want to know what your home might be worth? Contact us for a FREE valuation!

Our team is ready to help you sell your home for the highest possible price ASAP
Bought with Lauren O'Brien • Leading Edge Real Estate






