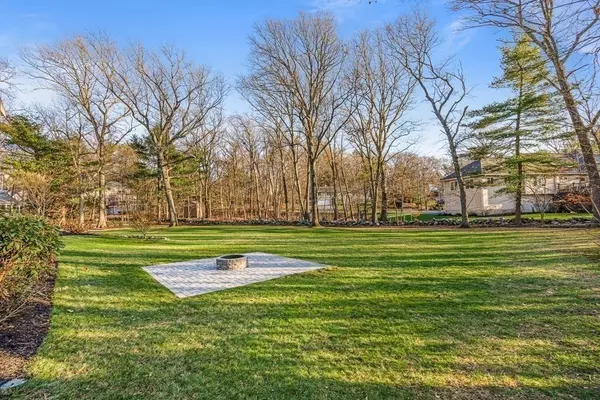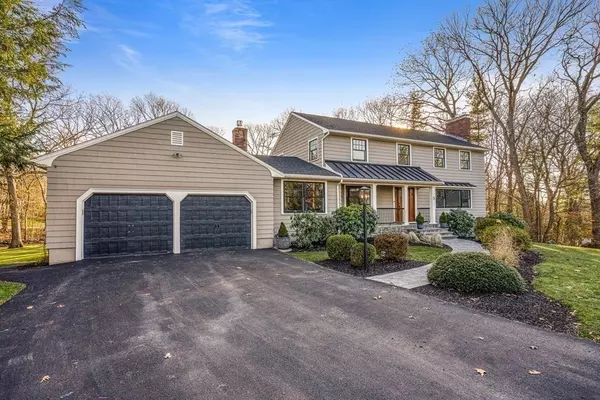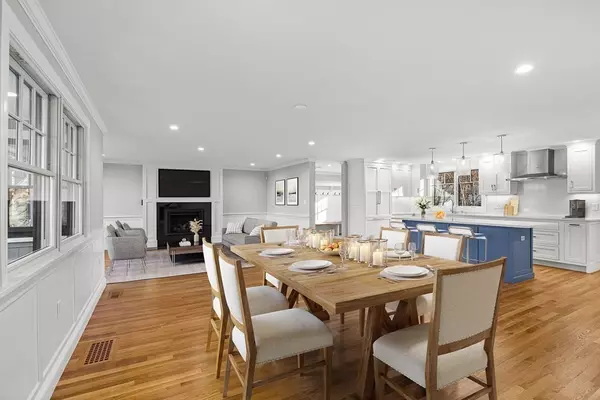$2,155,000
$2,249,000
4.2%For more information regarding the value of a property, please contact us for a free consultation.
5 Beds
4 Baths
6,267 SqFt
SOLD DATE : 02/18/2021
Key Details
Sold Price $2,155,000
Property Type Single Family Home
Sub Type Single Family Residence
Listing Status Sold
Purchase Type For Sale
Square Footage 6,267 sqft
Price per Sqft $343
Subdivision West Side
MLS Listing ID 72761553
Sold Date 02/18/21
Style Colonial
Bedrooms 5
Full Baths 3
Half Baths 2
Year Built 2020
Tax Year 2020
Lot Size 0.950 Acres
Acres 0.95
Property Description
Spectacular one of a kind home situated on a premiere lot offering almost an ACRE of level land! If you are looking to build a pool or tennis court or even both, this could be your chance! This home has been beautifully expanded and renovated by a top builder offering over the top quality and designer finishes creating this 6,000 sf masterpiece! This chic, custom designed home has an expansive floor plan w/space for the entire family to enjoy! First floor direct entry 2-car garage leads into great mudroom, gorgeous kitchen with induction stove, high end appliances, & quartz counters .. adjacent breakfast room plus family room w/ gas fplc, dining room, formal living w/ add'l fplc, First floor master suite w/ office / sitting room and lavish spa-like bath! Stunning second family room with walls of windows will for sure be your favorite room, overlooking gorgeous, expansive rear yard! Second floor offers 2nd master en-suite option lower level full walk out / use as gym/ media/ game room.
Location
State MA
County Middlesex
Zoning Res
Direction Johnson Road to Bigelow Road to Pilgrim Drive
Rooms
Family Room Flooring - Stone/Ceramic Tile, Exterior Access
Basement Full, Finished, Walk-Out Access, Interior Entry
Primary Bedroom Level First
Dining Room Flooring - Hardwood, Open Floorplan
Kitchen Flooring - Hardwood, Countertops - Stone/Granite/Solid, Countertops - Upgraded, Kitchen Island, Cabinets - Upgraded, Recessed Lighting
Interior
Interior Features Bathroom - Half, Double Vanity, Bathroom, Media Room, Office, Mud Room, Exercise Room
Heating Forced Air, Baseboard, Oil, Fireplace
Cooling Central Air
Flooring Tile, Hardwood, Flooring - Stone/Ceramic Tile, Flooring - Hardwood
Fireplaces Number 3
Fireplaces Type Living Room
Appliance Range, Disposal, Microwave, Refrigerator, Wine Refrigerator, Range Hood, Oil Water Heater, Utility Connections for Electric Range, Utility Connections for Electric Oven, Utility Connections for Electric Dryer
Laundry Electric Dryer Hookup, Exterior Access, In Basement, Washer Hookup
Exterior
Exterior Feature Rain Gutters, Professional Landscaping, Sprinkler System
Garage Spaces 2.0
Community Features Public Transportation, Shopping, Tennis Court(s), Park, Walk/Jog Trails, Golf, Medical Facility, Conservation Area, Highway Access, House of Worship, Marina, Private School, Public School
Utilities Available for Electric Range, for Electric Oven, for Electric Dryer, Washer Hookup
Roof Type Shingle
Total Parking Spaces 6
Garage Yes
Building
Lot Description Level
Foundation Concrete Perimeter
Sewer Public Sewer
Water Public
Architectural Style Colonial
Schools
Elementary Schools Vinson Owen
Middle Schools Mccall
High Schools Whs
Others
Senior Community false
Read Less Info
Want to know what your home might be worth? Contact us for a FREE valuation!

Our team is ready to help you sell your home for the highest possible price ASAP
Bought with Andersen Group Realty • Keller Williams Realty Boston Northwest






