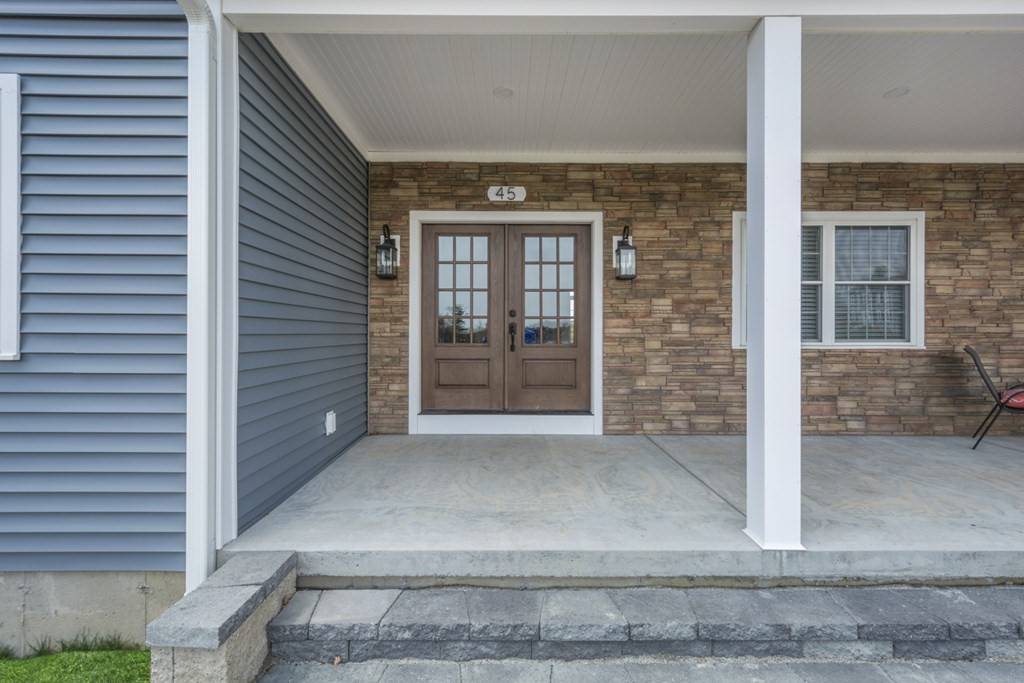$675,000
$615,000
9.8%For more information regarding the value of a property, please contact us for a free consultation.
3 Beds
2 Baths
2,172 SqFt
SOLD DATE : 06/22/2021
Key Details
Sold Price $675,000
Property Type Single Family Home
Sub Type Single Family Residence
Listing Status Sold
Purchase Type For Sale
Square Footage 2,172 sqft
Price per Sqft $310
MLS Listing ID 72826580
Sold Date 06/22/21
Style Contemporary, Ranch
Bedrooms 3
Full Baths 2
HOA Y/N false
Year Built 2020
Annual Tax Amount $8,911
Tax Year 2021
Lot Size 2.010 Acres
Acres 2.01
Property Sub-Type Single Family Residence
Property Description
Welcome to your new luxurious home! Situated on top of the hill and at the end of Moose Crossing cul de sac with breath-taking wooded views. Spacious open concept one level living- dining-kitchen with cathedral ceiling, spacious kitchen, natural stone countertops, high end appliances and lots of counter space for family and friends to gather around and enjoy the gas fireplace while you are cooking. French doors lead to a large covered porch where you can enjoy your morning coffee and watch humming birds dance. Private master suite with soaking tub, and large walk in closet. All 4 bedrooms and the laundry room have beautiful professional closet systems. Structure of the walkout high ceiling basement is not typical which was built with an intention of having an in-law apartment - Rough plumbing for a future bathroom sits below the concrete floor. This home has a state of the art heating/cooling hydro air system, with two air handlers and heated floors for three bay garage....
Location
State MA
County Worcester
Zoning Residentia
Direction Moose Crossing Development
Rooms
Basement Full, Walk-Out Access, Interior Entry, Radon Remediation System, Concrete, Unfinished
Primary Bedroom Level First
Dining Room Cathedral Ceiling(s), Open Floorplan, Lighting - Overhead
Kitchen Dining Area, Balcony / Deck, Pantry, Countertops - Stone/Granite/Solid, French Doors, Kitchen Island, Open Floorplan, Stainless Steel Appliances
Interior
Heating Central, Propane, Hydro Air
Cooling Central Air
Flooring Wood Laminate
Fireplaces Number 1
Fireplaces Type Living Room
Appliance Propane Water Heater, Tank Water Heater
Laundry Bathroom - Half, Laundry Closet
Exterior
Exterior Feature Rain Gutters
Garage Spaces 3.0
Community Features Sidewalks
Roof Type Shingle
Total Parking Spaces 6
Garage Yes
Building
Lot Description Cul-De-Sac
Foundation Concrete Perimeter
Sewer Private Sewer
Water Private
Architectural Style Contemporary, Ranch
Others
Senior Community false
Acceptable Financing Contract, Lender Approval Required
Listing Terms Contract, Lender Approval Required
Read Less Info
Want to know what your home might be worth? Contact us for a FREE valuation!

Our team is ready to help you sell your home for the highest possible price ASAP
Bought with Francesco Demaio • RE/MAX Main St. Associates






