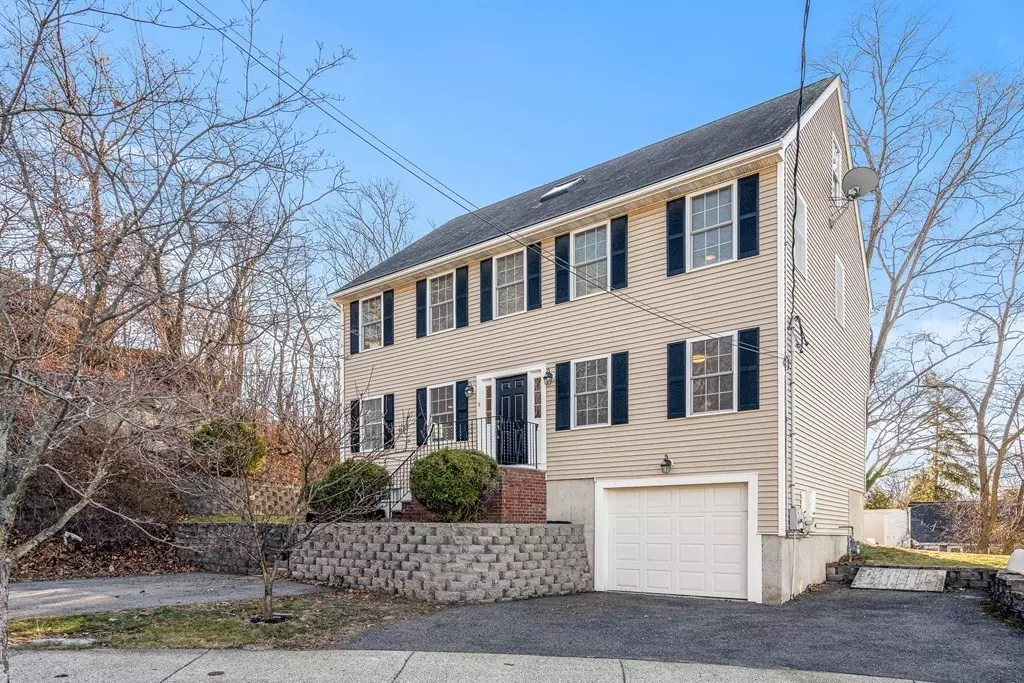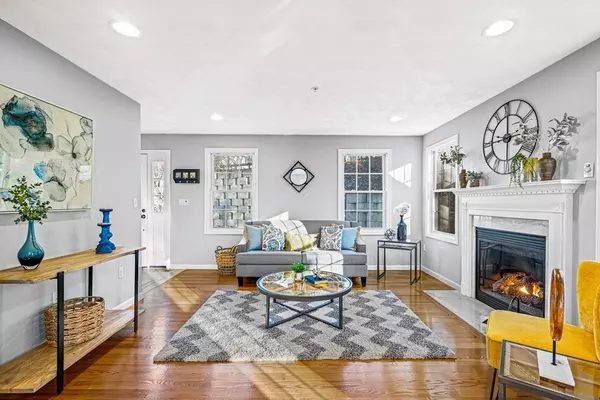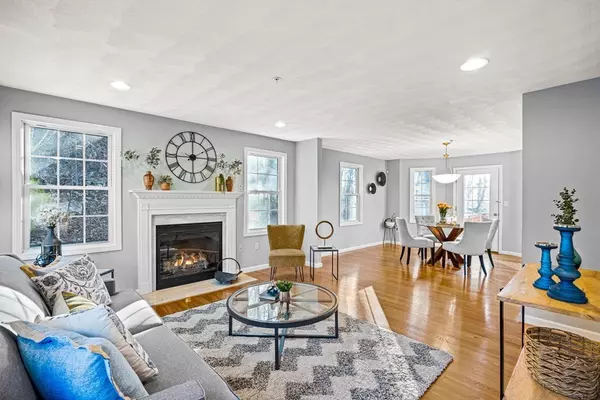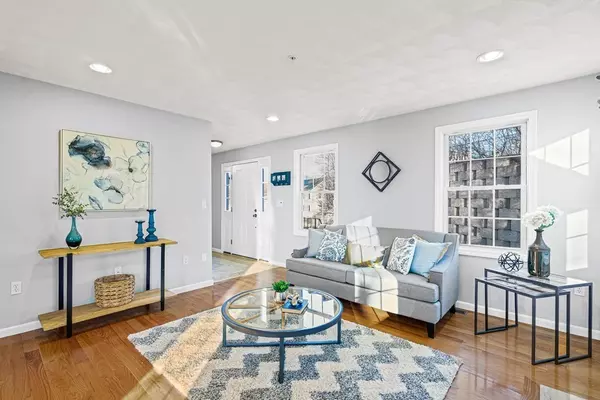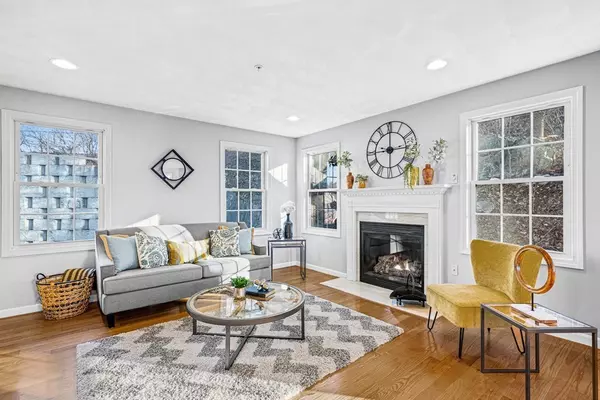$900,000
$849,900
5.9%For more information regarding the value of a property, please contact us for a free consultation.
3 Beds
2.5 Baths
2,340 SqFt
SOLD DATE : 02/16/2021
Key Details
Sold Price $900,000
Property Type Single Family Home
Sub Type Single Family Residence
Listing Status Sold
Purchase Type For Sale
Square Footage 2,340 sqft
Price per Sqft $384
Subdivision Fulton Heights
MLS Listing ID 72767689
Sold Date 02/16/21
Style Colonial
Bedrooms 3
Full Baths 2
Half Baths 1
Year Built 2005
Annual Tax Amount $7,159
Tax Year 2020
Lot Size 6,098 Sqft
Acres 0.14
Property Description
There isn't another home on the Medford market like 5 Hatch Street! Outstanding opportunity to own this large 2005 colonial on a cul de sac in a terrific Fulton Heights neighborhood. Boasting bright and spacious rooms and located minutes to everywhere you need to be, you'll find this home checks off all the boxes and more... 3 bedrooms and 2.5 baths with central heat/air conditioning and gleaming hardwood flooring throughout the first and second levels. Large open concept living/dining space features include recessed lighting, gas fireplace and spacious kitchen with SS appliances and beautiful island covered with granite counters. Want more? 5 Hatch Street has plenty of space for a great home office, huge attic space to expand and you can catch up on all your favorite shows and movies in your very own home theater room complete with high def projector, screen and custom surround sound! Close to parks, highways, shopping, public transportation and more. Schedule your showing today!
Location
State MA
County Middlesex
Area North Medford
Zoning SF2
Direction Fulton Spring Rd to Fellsview Ave to Hatch St
Rooms
Family Room Flooring - Hardwood, Recessed Lighting
Basement Full, Partially Finished, Walk-Out Access, Interior Entry, Garage Access, Concrete
Primary Bedroom Level Second
Dining Room Flooring - Hardwood, Balcony / Deck, Recessed Lighting
Kitchen Flooring - Stone/Ceramic Tile, Countertops - Stone/Granite/Solid, Kitchen Island, Cabinets - Upgraded, Open Floorplan, Recessed Lighting
Interior
Interior Features Recessed Lighting, Media Room, Wired for Sound, Internet Available - Broadband, High Speed Internet
Heating Central, Electric Baseboard
Cooling Central Air
Flooring Tile, Carpet, Hardwood, Flooring - Wall to Wall Carpet
Fireplaces Number 1
Fireplaces Type Living Room
Appliance Range, Dishwasher, Disposal, Microwave, Refrigerator, Gas Water Heater, Tank Water Heater, Utility Connections for Gas Range, Utility Connections for Gas Oven
Laundry Electric Dryer Hookup, Washer Hookup, First Floor
Exterior
Exterior Feature Storage
Garage Spaces 1.0
Community Features Public Transportation, Shopping, Pool, Tennis Court(s), Park, Walk/Jog Trails, Golf, Medical Facility, Laundromat, Bike Path, Conservation Area, Highway Access, House of Worship, Marina, Private School, Public School, T-Station, University
Utilities Available for Gas Range, for Gas Oven, Washer Hookup
Waterfront Description Beach Front, Lake/Pond, 1 to 2 Mile To Beach
Roof Type Shingle
Total Parking Spaces 3
Garage Yes
Building
Foundation Concrete Perimeter
Sewer Public Sewer
Water Public
Architectural Style Colonial
Schools
Elementary Schools Roberts
Middle Schools Andrews/Mcglynn
High Schools Medford High
Others
Acceptable Financing Contract
Listing Terms Contract
Read Less Info
Want to know what your home might be worth? Contact us for a FREE valuation!

Our team is ready to help you sell your home for the highest possible price ASAP
Bought with Tommy Connors • Coldwell Banker Realty - Boston

