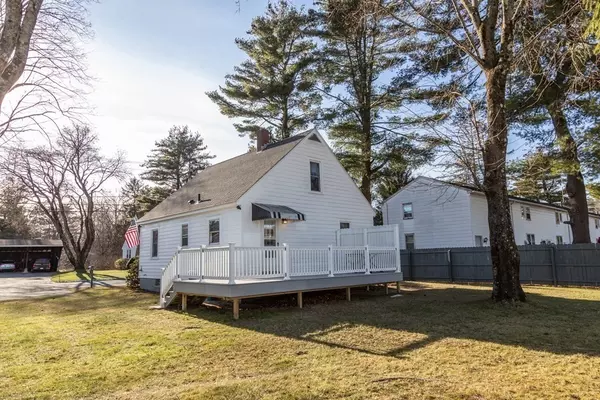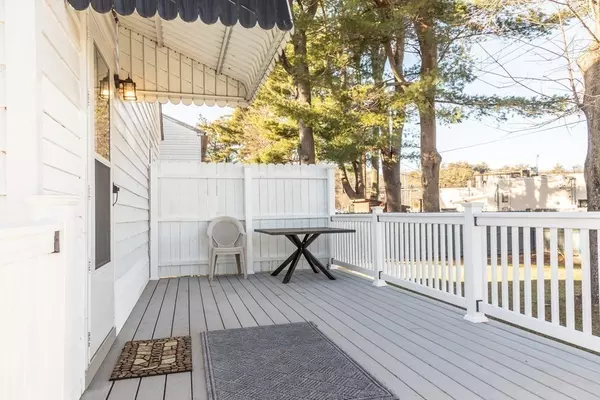$165,000
$165,000
For more information regarding the value of a property, please contact us for a free consultation.
4 Beds
1 Bath
1,125 SqFt
SOLD DATE : 01/29/2021
Key Details
Sold Price $165,000
Property Type Single Family Home
Sub Type Single Family Residence
Listing Status Sold
Purchase Type For Sale
Square Footage 1,125 sqft
Price per Sqft $146
MLS Listing ID 72767407
Sold Date 01/29/21
Style Cape
Bedrooms 4
Full Baths 1
HOA Y/N false
Year Built 1949
Annual Tax Amount $2,265
Tax Year 2020
Lot Size 10,018 Sqft
Acres 0.23
Property Description
Welcome Home to this conveniently located Cape with so many updates! You will find easy access to shops and dining while enjoying the privacy of a newly fenced in back yard. This home has 2 bedrooms upstairs and 2 downstairs, all with beautiful hardwood floors. First floor allows for many flexible living opportunities- extra bedrooms could be used as home office, den, exercise room, or playroom. MassSave evaluation and extensive renovations in 2019, making it move in ready - new roof, exterior paint, insulation, fully renovated first floor bathroom, new windows, stove, many freshly painted rooms, refurbished ceilings with recessed lighting on first floor, polished hardwood floors, new 100 AMP electrical service, new Bosch heating system with all new baseboards and tankless hot water heater, ADT alarm system, refurbished basement floor and completely sealed foundation inside and out, and new back deck. All this with the convenience of town water and sewer! Check out the virtual tour!
Location
State MA
County Hampshire
Zoning HC
Direction West Street to Homecrest
Rooms
Basement Full, Interior Entry, Concrete
Primary Bedroom Level First
Kitchen Flooring - Stone/Ceramic Tile, Recessed Lighting
Interior
Heating Baseboard, Propane, Leased Propane Tank
Cooling Window Unit(s)
Flooring Tile, Hardwood
Appliance Range, Disposal, Microwave, Refrigerator, Washer, Dryer, Propane Water Heater, Tank Water Heaterless, Utility Connections for Gas Range, Utility Connections for Electric Dryer
Laundry In Basement, Washer Hookup
Exterior
Exterior Feature Storage
Fence Fenced/Enclosed, Fenced
Community Features Shopping, Walk/Jog Trails, Medical Facility, Laundromat, Conservation Area, Highway Access, House of Worship, Private School, Public School
Utilities Available for Gas Range, for Electric Dryer, Washer Hookup
Roof Type Shingle
Total Parking Spaces 2
Garage No
Building
Lot Description Level
Foundation Block
Sewer Public Sewer
Water Public
Architectural Style Cape
Others
Senior Community false
Read Less Info
Want to know what your home might be worth? Contact us for a FREE valuation!

Our team is ready to help you sell your home for the highest possible price ASAP
Bought with Kate McGrath • Landmark, REALTORS®






