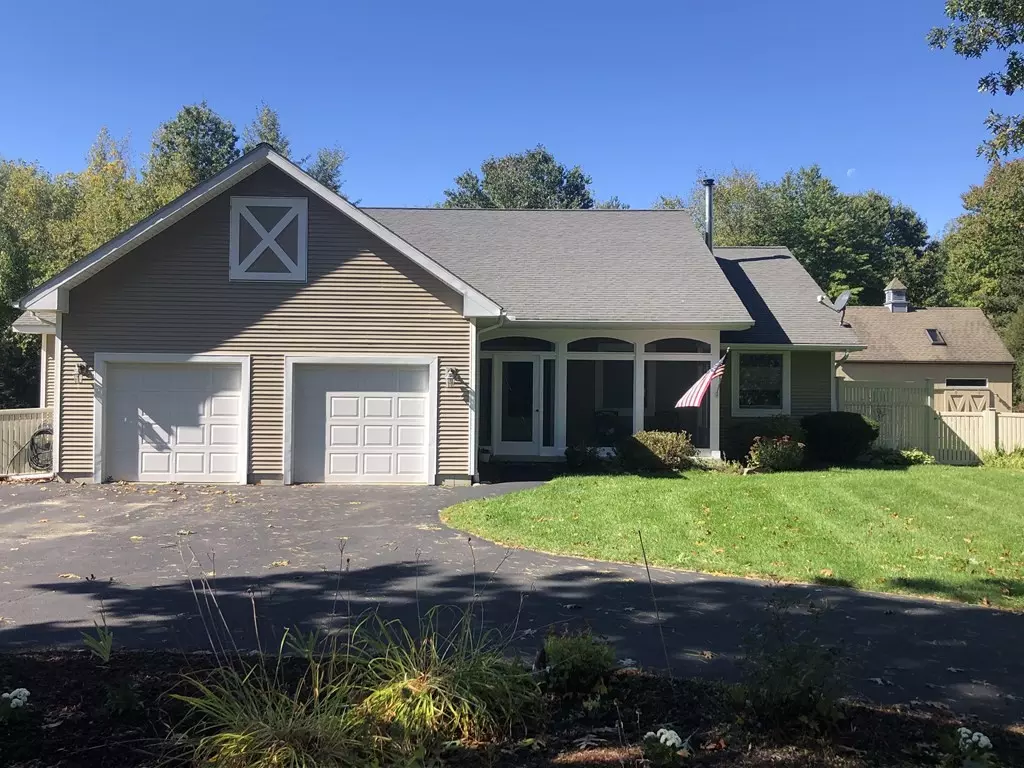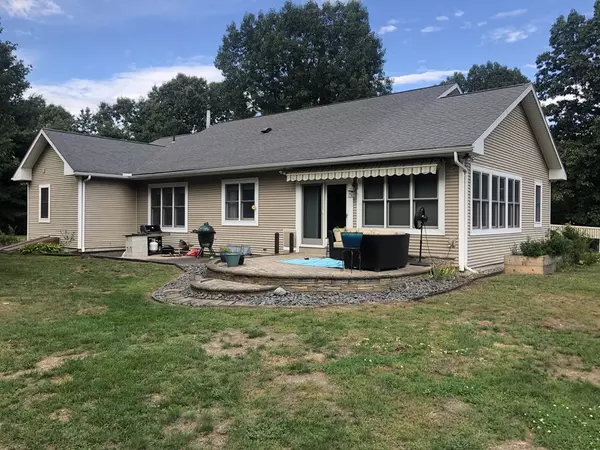$502,000
$515,000
2.5%For more information regarding the value of a property, please contact us for a free consultation.
3 Beds
2 Baths
1,935 SqFt
SOLD DATE : 02/01/2021
Key Details
Sold Price $502,000
Property Type Single Family Home
Sub Type Single Family Residence
Listing Status Sold
Purchase Type For Sale
Square Footage 1,935 sqft
Price per Sqft $259
MLS Listing ID 72721171
Sold Date 02/01/21
Style Ranch
Bedrooms 3
Full Baths 2
HOA Y/N false
Year Built 1998
Annual Tax Amount $5,623
Tax Year 2020
Lot Size 1.030 Acres
Acres 1.03
Property Description
Park like setting for this Executive 7 room, 3 bedroom, 2 bath ranch style home located on a quiet country street. Home offers efficient oil heat and central Ac. Screened front porch. Newer 17' x 20' family room with with sliders leading to private fenced back yard. Beautiful kitchen with new appliances and quartz counters. Oak floors in living room, dining rm area and family rm and office. Nice baths with ceramic floors. Private home office room. New wall to wall carpet in bedrooms. Large basement area with concrete floor offering finishing possibilities. Spectacular 1.5 floor 24' x 18' post and beam building with concrete floor and second floor loft area. Propane heated and water source. Building could be used as a work shop, art studio, animal shelter or a private hideaway. Large manicured yard with sprinklers on well. Impressive freshly sealed circular driveway leading to garages. Private fenced rear yard, with garden and pool area. Great area for your children and entertaining
Location
State MA
County Hampshire
Zoning RR
Direction North on Prospect St to Straits Rd, up .5 mile on left
Rooms
Family Room Ceiling Fan(s), Flooring - Hardwood, Cable Hookup, Exterior Access
Basement Full, Interior Entry, Bulkhead, Concrete, Unfinished
Primary Bedroom Level Main
Dining Room Flooring - Hardwood
Kitchen Flooring - Hardwood, Flooring - Stone/Ceramic Tile, Dining Area, Countertops - Upgraded, Open Floorplan
Interior
Interior Features Home Office, Central Vacuum
Heating Forced Air, Oil
Cooling Central Air
Flooring Tile, Carpet, Hardwood, Flooring - Hardwood
Appliance Range, Oven, Dishwasher, Microwave, Refrigerator, Propane Water Heater, Tank Water Heater, Plumbed For Ice Maker, Utility Connections for Electric Range, Utility Connections for Electric Dryer
Laundry Electric Dryer Hookup, Washer Hookup, First Floor
Exterior
Exterior Feature Storage, Sprinkler System, Garden
Garage Spaces 2.0
Fence Fenced/Enclosed
Community Features Shopping, Medical Facility, Highway Access, House of Worship, Private School, Public School, University
Utilities Available for Electric Range, for Electric Dryer, Washer Hookup, Icemaker Connection
View Y/N Yes
View Scenic View(s)
Roof Type Shingle
Total Parking Spaces 4
Garage Yes
Building
Lot Description Wooded, Level
Foundation Concrete Perimeter
Sewer Inspection Required for Sale, Private Sewer
Water Public
Architectural Style Ranch
Schools
Elementary Schools Hatfield
Middle Schools Smith Academy
High Schools Smith Academy
Others
Senior Community false
Read Less Info
Want to know what your home might be worth? Contact us for a FREE valuation!

Our team is ready to help you sell your home for the highest possible price ASAP
Bought with Jacqui Zuzgo • 5 College REALTORS®






