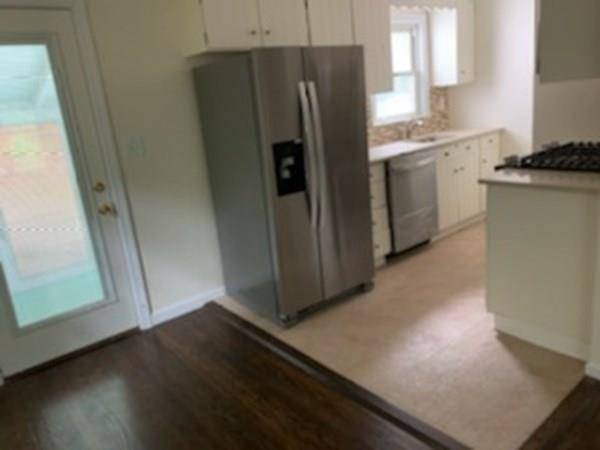$440,000
$449,900
2.2%For more information regarding the value of a property, please contact us for a free consultation.
3 Beds
1 Bath
963 SqFt
SOLD DATE : 01/29/2021
Key Details
Sold Price $440,000
Property Type Single Family Home
Sub Type Single Family Residence
Listing Status Sold
Purchase Type For Sale
Square Footage 963 sqft
Price per Sqft $456
MLS Listing ID 72729534
Sold Date 01/29/21
Style Cape
Bedrooms 3
Full Baths 1
HOA Y/N false
Year Built 1941
Annual Tax Amount $4,887
Tax Year 2020
Lot Size 5,227 Sqft
Acres 0.12
Property Sub-Type Single Family Residence
Property Description
Renovation/updates w/many upgrades - new roof, complete electrical, ceilings, recess lighting, new bathroom, new galley kitchen, new insulated windows, etc. Many great features including a nice yard abutting woods and an enclosed/screened patio. New heating/hot water system along with freshly painted interior. Nestled in the heart of Wakefield, this cozy Cape sits on side street within close proximity to the commuter rail, and a number of park and conservation areas. Property gives easy accessibility to Boston w/ perks of suburban living. On the inside, the home greets with an open concept living room & dining room. In the rear, the Kitchen overlooks woods and open backyard. The screened-in patio brings in a lovely space to entertain while enjoying the fresh air. Do not miss out on this opportunity for nice home.
Location
State MA
County Middlesex
Area Greenwood
Zoning SR
Direction Oak St to Holland Rd
Rooms
Family Room Ceiling Fan(s), Flooring - Hardwood, Recessed Lighting, Remodeled
Basement Full, Interior Entry, Sump Pump, Concrete, Unfinished
Primary Bedroom Level First
Dining Room Flooring - Hardwood, Flooring - Stone/Ceramic Tile, Recessed Lighting, Remodeled
Kitchen Flooring - Stone/Ceramic Tile, Countertops - Stone/Granite/Solid, Countertops - Upgraded, Cabinets - Upgraded, Exterior Access, Recessed Lighting, Remodeled, Stainless Steel Appliances, Gas Stove
Interior
Heating Steam, Oil
Cooling Window Unit(s)
Flooring Tile, Hardwood
Appliance Range, Oven, Dishwasher, Disposal, Microwave, Countertop Range, Refrigerator, Gas Water Heater, Tank Water Heater, Utility Connections for Gas Range, Utility Connections for Electric Range, Utility Connections for Gas Oven, Utility Connections for Electric Dryer
Laundry Electric Dryer Hookup, Washer Hookup, In Basement
Exterior
Community Features Park, Walk/Jog Trails, Golf, Public School, T-Station
Utilities Available for Gas Range, for Electric Range, for Gas Oven, for Electric Dryer, Washer Hookup
Roof Type Shingle
Total Parking Spaces 2
Garage No
Building
Lot Description Corner Lot, Cleared, Gentle Sloping
Foundation Block, Stone
Sewer Public Sewer
Water Public
Architectural Style Cape
Schools
High Schools Wakefield Memor
Others
Senior Community false
Read Less Info
Want to know what your home might be worth? Contact us for a FREE valuation!

Our team is ready to help you sell your home for the highest possible price ASAP
Bought with Craig Celli • Century 21 CELLI






