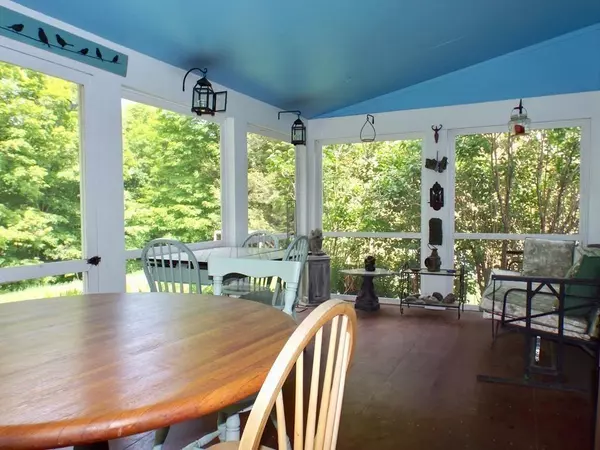$517,000
$525,000
1.5%For more information regarding the value of a property, please contact us for a free consultation.
6 Beds
5 Baths
3,573 SqFt
SOLD DATE : 01/22/2021
Key Details
Sold Price $517,000
Property Type Single Family Home
Sub Type Single Family Residence
Listing Status Sold
Purchase Type For Sale
Square Footage 3,573 sqft
Price per Sqft $144
MLS Listing ID 72517096
Sold Date 01/22/21
Style Colonial
Bedrooms 6
Full Baths 5
HOA Y/N false
Year Built 1797
Annual Tax Amount $7,696
Tax Year 2019
Lot Size 3.080 Acres
Acres 3.08
Property Description
Hospitality, History & Creativity Reign Here! Formerly "The Bird's Nest B&B", this keystone property of historic Upper Buckland was once an annex site for the school taught by Mary Lyon (Buckland native and founder of Mt. Holyoke College), later was "The Wayside Inn" when horse and buggy delivered the guests, and present owners have morphed the vintage post & beam barn into a magnificent multi-level studio to fuel the creative genius in you! So many options in how to maximize all this property offers. 3 acres offer gardening, woods and secret fire pit spot nestled down next to the babbling brook. Versatile layout easily creates an in-law or separate owner's apartment offering multi-generational living at its best. Located 5 minutes from the bustling village of Shelburne Falls, in the heart of 4 season recreation, and 1/2 hour +/- to the 5 College area. Property has been well stewarded through the years. Bring your vibrant vision for its next chapter!
Location
State MA
County Franklin
Area Buckland Center
Zoning R
Direction Rt. 112 to Upper Street. NW corner of Upper St. & Charlemont Rd. intersection.
Rooms
Family Room Exterior Access
Basement Full, Interior Entry, Bulkhead, Concrete
Primary Bedroom Level Main
Dining Room Flooring - Wood
Kitchen Flooring - Vinyl, Country Kitchen, Exterior Access
Interior
Interior Features Bathroom - Full, Pantry, Bedroom, Bathroom, Internet Available - Broadband
Heating Forced Air, Oil, Pellet Stove
Cooling None
Flooring Wood, Vinyl, Pine
Fireplaces Number 4
Fireplaces Type Dining Room, Family Room, Living Room, Bedroom
Appliance Range, Dishwasher, Refrigerator, Freezer, Washer, Dryer, Oil Water Heater, Tank Water Heater, Utility Connections for Electric Range, Utility Connections for Electric Dryer
Laundry Bathroom - 3/4, First Floor, Washer Hookup
Exterior
Exterior Feature Horses Permitted, Stone Wall
Community Features Highway Access
Utilities Available for Electric Range, for Electric Dryer, Washer Hookup
View Y/N Yes
View Scenic View(s)
Roof Type Slate
Total Parking Spaces 6
Garage No
Building
Lot Description Corner Lot
Foundation Concrete Perimeter, Stone
Sewer Private Sewer
Water Private
Architectural Style Colonial
Schools
Elementary Schools Bsr
Middle Schools Mohawk
High Schools Mohawk
Others
Senior Community false
Read Less Info
Want to know what your home might be worth? Contact us for a FREE valuation!

Our team is ready to help you sell your home for the highest possible price ASAP
Bought with Herbert Butzke • William Pitt Sotheby's International Realty





