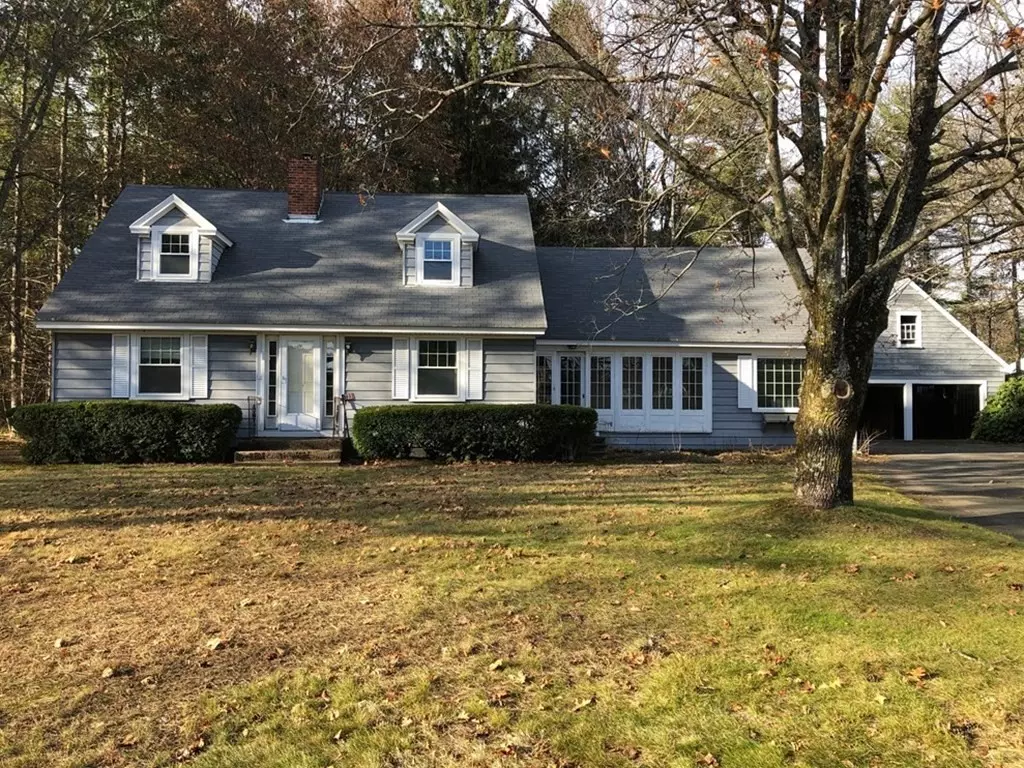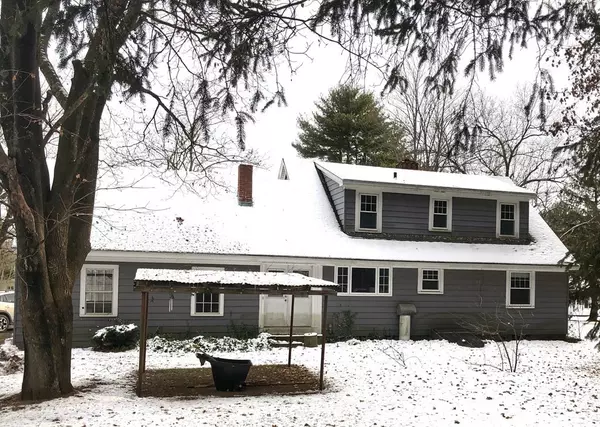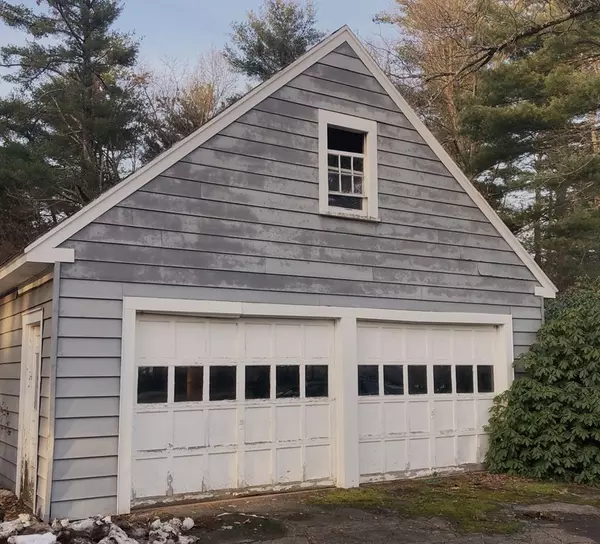$161,000
$140,000
15.0%For more information regarding the value of a property, please contact us for a free consultation.
4 Beds
1 Bath
1,733 SqFt
SOLD DATE : 01/08/2021
Key Details
Sold Price $161,000
Property Type Single Family Home
Sub Type Single Family Residence
Listing Status Sold
Purchase Type For Sale
Square Footage 1,733 sqft
Price per Sqft $92
MLS Listing ID 72766708
Sold Date 01/08/21
Style Cape
Bedrooms 4
Full Baths 1
HOA Y/N false
Year Built 1945
Annual Tax Amount $3,639
Tax Year 2020
Lot Size 1.190 Acres
Acres 1.19
Property Description
Welcome home to this 4 Bed,1 Bath classic Cape! Located on a beautiful corner lot, this home has all the charm & character you just don't find anymore! From arched doorways to custom built-ins, you won't be disappointed! As you enter the sunroom/encl. porch from the attached garage, be sure to warm up by the woodstove before making your way into the kitchen. Hungry? Grab a snack out of the pantry & enjoy it while you look out the large picture window overlooking the spacious & level backyard, complete with a barn/detached 2 car garage with work area. Completing the 1st floor is the formal dining room with built in hutch, full bath, and formal living room with fireplace. Head upstairs to get some rest or grab some shuteye in the 1st floor bedroom, making it the perfect setup to age in place. Need storage space? There's a full basement complete w/workshop & unfinished space off the master bedroom. Ready for the next owners, bring your vision and ideas to make it your own today!
Location
State MA
County Hampshire
Area Gibbs Crossing
Zoning CI
Direction Use GPS. Palmer Rd is Route 32. Property is located on the corner of Dugan Rd & Route 32.
Rooms
Basement Full, Interior Entry, Bulkhead, Concrete, Unfinished
Primary Bedroom Level Second
Dining Room Closet/Cabinets - Custom Built, Flooring - Hardwood, Lighting - Overhead, Archway
Kitchen Flooring - Stone/Ceramic Tile, Window(s) - Picture, Pantry, Lighting - Overhead, Archway
Interior
Interior Features Closet, Sun Room, Laundry Chute, High Speed Internet
Heating Steam, Oil, Wood Stove
Cooling None, Whole House Fan
Flooring Wood, Tile, Carpet, Hardwood, Flooring - Wood
Fireplaces Number 1
Fireplaces Type Living Room, Wood / Coal / Pellet Stove
Appliance Range, Refrigerator, Washer, Dryer, Oil Water Heater, Tank Water Heaterless, Utility Connections for Gas Range, Utility Connections for Gas Oven, Utility Connections for Electric Dryer
Laundry Electric Dryer Hookup, Exterior Access, Laundry Chute, Washer Hookup, Lighting - Overhead, In Basement
Exterior
Exterior Feature Rain Gutters
Garage Spaces 3.0
Community Features Public Transportation, Shopping, Tennis Court(s), Park, Walk/Jog Trails, Medical Facility, Laundromat, Conservation Area, Highway Access, House of Worship, Public School
Utilities Available for Gas Range, for Gas Oven, for Electric Dryer, Washer Hookup
Roof Type Shingle
Total Parking Spaces 7
Garage Yes
Building
Lot Description Corner Lot, Cleared, Level
Foundation Block
Sewer Private Sewer, Other
Water Public
Architectural Style Cape
Schools
Elementary Schools Stanley Koziol
Middle Schools Ware Middle
High Schools Ware High
Others
Senior Community false
Acceptable Financing Contract
Listing Terms Contract
Read Less Info
Want to know what your home might be worth? Contact us for a FREE valuation!

Our team is ready to help you sell your home for the highest possible price ASAP
Bought with Donald Mailloux • Coldwell Banker Community REALTORS®






